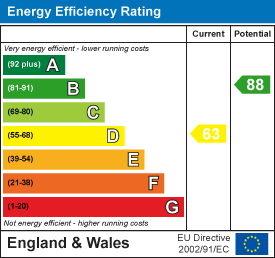
10a Denholme Gate Road
Hipperholme, Halifax
West Yorkshire
HX3 8JQ
Clough Lane, Brighouse
£160,000
2 Bedroom House - Terraced
- Charming Stone-Built Terrace in Rastrick
- Low-Maintenance Front Garden
- Bright Lounge with New Wood-Burning Stove
- Well-Equipped Kitchen with Cellar Access
- Two Bedrooms & Family Bathroom with Shower
- Sunny Rear Garden with Patio & Rear Access
Charming Two-Bedroom Stone-Built Terrace
Situated in the desirable Rastrick area near Brighouse, this beautifully maintained stone-built terraced home offers a blend of character features and modern convenience. Ideal first time buyer home.
With recently repointed stonework, this property presents strong curb appeal and a low-maintenance gravelled frontage with steps leading to the entrance.
Internally, the property is tastefully decorated and well-maintained, offering a welcoming and comfortable living environment throughout.
Ground Floor
Upon entering, you're welcomed into a cosy yet spacious lounge featuring a new wood-burning stove and dual-aspect windows to both the front and rear providing plenty of natural light.
A well-appointed kitchen provides a gas hob, electric oven, extractor fan, and space for a washing machine. Ample storage is available, and a door leads down to a cellar—complete with power supply and an EnviroVent system, ideal for storage or future development.
The kitchen also provides direct access to the rear garden.
First Floor
The first floor comprises two bedrooms:
A double bedroom to the front, offering ample space for a convertible bed and storage furniture.
A further bedroom to the rear is perfect for a child’s room, office, or guest room or other flexible space.
The family bathroom includes a bath with a shower over, completes the upstairs accommodation.
Exterior
To the rear is a private garden featuring a patio area, raised beds, established trees to the boundary and secure fencing offering privacy - ideal for relaxing or entertaining. The garden benefits from sun throughout the day and includes rear access for waste bins etc, ensuring practicality.
Location
Conveniently located close to Brighouse town centre, with excellent local amenities including supermarkets and well-regarded schools in the Rastrick area. The property also benefits from easy access to the M62, making it ideal for commuters.
Agent Notes & Disclaimer.
The information provided on this property does not constitute or form part of an offer or contract, nor maybe it be regarded as representation. All interested parties must verify accuracy and your solicitor must verify tenure/lease information, fixtures & fittings and, where the property has been extended/converted, planning/building regulation consents. All dimensions are approximate and quoted for guidance only as are floor plans which are not to scale, and their accuracy cannot be confirmed. Reference to appliances and/or services does not imply that they are necessarily in working order or fit for the purpose.
Energy Efficiency and Environmental Impact

Although these particulars are thought to be materially correct their accuracy cannot be guaranteed and they do not form part of any contract.
Property data and search facilities supplied by www.vebra.com

















