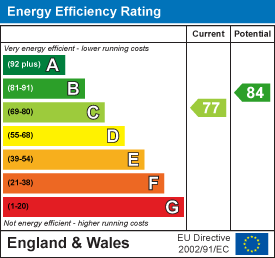
75 Bank Street
Rawtenstall
Rossendale
Lancashire
BB4 7QN
Clough Gardens, Haslingden, Rossendale
£120,000
2 Bedroom Apartment
- Exquisite Second Floor Apartment
- Two Bedrooms
- Three Piece Shower Room
- Open Plan Living
- Modern Fitted Kitchen
- Communal Gardens
- Allocated Sheltered Parking
- Tenure Leasehold
- Council Tax Band B
- EPC Rating C
AN EXCEPTIONAL SECOND FLOOR APARTMENT
Having been presented and updated to the highest standard throughout with immaculate presentation, modern fixtures and fittings and stylish decoration, this exceptional two bedroom second floor apartment is being proudly welcomed to the market in the desirable location of Haslingden. With neutral interiors, fitted wardrobes to both bedrooms and sheltered allocated parking, this property is the perfect home for any small family or first time buyer to move straight into! Situated conveniently close to bus routes, local schools and amenities, as well as network links to Rawtenstall, Accrington, Manchester and major motorway links. A credit to the current owner, this property has been transformed into a luxurious and stylish home truly not to be missed!
The property comprises briefly; a welcoming entrance hallway provides access through to a spacious and contemporary open plan kitchen diner, two generously sized bedrooms and a modern shower room. The kitchen boasts modern wall and base units and integrated appliances with the living space housing French doors on to a beautiful Juliette balcony. Externally there is allocated parking space under a sheltered car port and stunning communal gardens.
For further information or to arrange a viewing please contact our Rossendale branch at your earliest convenience.
Entrance
Communal entrance to front door to hall.
Hall
5.05m x 2.95m (16'7 x 9'8)Electric heater, loft access, smoke detector, two storage cupboards, one with water tank, wood effect laminate flooring, doors leading to open plan kitchen/living area, two bedrooms and shower room.
Open Plan Kitchen/Living Area
6.43m x 3.56m (21'1 x 11'8)Upright electric heater, range of mixed wall and base units with granite effect work surfaces, tiled splashback, composite one and a half bowl sink and drainer with high spout mixer tap, integrated electric oven with four ring electric hob and extractor hood, integrated fridge freezer, integrated washing machine, under unit lighting, extractor fan, breakfast bar, television point, wood effect laminate flooring and UPVC double glazed French doors to Juliet balcony.
Bedroom One
3.86m x 2.72m (12'8 x 8'11)UPVC double glazed leaded window, electric heater, television point and fitted wardrobes.
Bedroom Two
3.40m x 2.08m (11'2 x 6'10)UPVC double glazed leaded window, electric heater and fitted wardrobe.
Shower Room
2.21m x 1.80m (7'3 x 5'11)Dual flush WC, pedestal wash basin with waterfall mixer tap, walk-in direct feed rainfall shower with rinse head, inset shelving, granite effect PVC panelled elevations, LED illuminated mirror, spotlights, extractor fan, PVC to ceiling and wood effect lino flooring.
External
Communal gardens and allocated, sheltered off road parking.
Energy Efficiency and Environmental Impact

Although these particulars are thought to be materially correct their accuracy cannot be guaranteed and they do not form part of any contract.
Property data and search facilities supplied by www.vebra.com




























