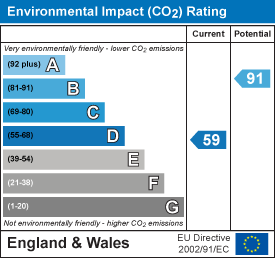
26 Mill Street
Chesterfield
Derbyshire
S43 4JN
Creswell Road, Clowne
PCM £600 p.c.m. To Let
2 Bedroom House - Terraced
- MID TERRACED PROPERTY
- TWO BEDROOMS
- TWO RECEPTION ROOMS
- GAS CENTRAL HEATING & UPVC DOUBLE GLAZING
- MASTER BEDROOM WITH ENSUITE FAMILY BATHROOM
- ENCLOSED GARDEN TO THE REAR
- SECURITY DEPOSIT £692
- COUNCIL TAX BAND A
Welcome to this charming terraced house located on Creswell Road in the heart of Clowne. This older-style property offers a delightful blend of character and comfort, making it an ideal choice those seeking their first home.
Upon entering, you will find two inviting reception rooms that provide ample space for relaxation and entertaining. These rooms are perfect for family gatherings or quiet evenings in. The layout is practical and welcoming, allowing for a seamless flow throughout the ground floor.
The property boasts two well-proportioned bedrooms, each offering a peaceful retreat at the end of the day. These rooms are filled with natural light, creating a warm and inviting atmosphere. The bathroom is located off a bedroom.
Situated in a friendly neighbourhood, this home is close to local amenities, schools, and parks, making it a great location for families and professionals alike. The surrounding area offers a sense of community while still providing easy access to larger towns and cities.
This terraced house on Creswell Road presents an excellent opportunity for those looking to invest in a property with character and potential. With its charming features and convenient location, it is sure to appeal to a wide range of buyers. Don’t miss the chance to make this lovely house your new home.
**If you would like to view this property, or apply for it, please click the 'Request Details' button on Rightmove and enter your information**
ACCOMMODATION
Entrance is gained through the front upvc double glazed door into the;
LOUNGE
3.6 x 3.38 (11'9" x 11'1")Bright and inviting lounge featuring a UPVC window to the front, allowing ample natural light. The room benefits from a central heating radiator and fitted carpet, creating a warm and comfortable living space.
DINING ROOM
3.74 x 3.60 (12'3" x 11'9")A well-proportioned dining room with a PVC window to the rear, offering views of the garden. The space includes a central heating radiator, fitted carpet, and convenient under-stairs storage, making it both practical and stylish.
FITTED KITCHEN
2.09 x 2.27 (6'10" x 7'5")To the rear aspect the kitchen is fitted with a range of base and wall units, complemented by a dark contrasting worktop and tiled splashback. Features include a UPVC window to the rear, UPVC door, electric cooker, and vinyl flooring for easy maintenance
BEDROOM ONE
3.60 x 3.40 (11'9" x 11'1")A spacious double bedroom to the front aspect, with a UPVC window providing plenty of natural light. The room includes a central heating radiator, fitted carpet, and handy storage over the stairs, making it an excellent master bedroom option.
BEDROOM TWO
3.60 x 3.76 (11'9" x 12'4")A comfortable second bedroom located to the rear, featuring a new PVC window, central heating radiator, and fitted carpet. The room also provides access to the bathroom, making it ideal for various living arrangements.
BATHROOM
2.27m x 2.11mWell-appointed bathroom comprising a bathtub with shower powered by the boiler, pedestal wash hand basin, and a low-flush WC. The space is enhanced by a frosted UPVC window, central heating radiator, and durable vinyl flooring for practicality
OUTSIDE
To the front of the property is a shared pathway enclosed by a brick wall.
To the rear of the property is an enclosed courtyard with security lighting, beyond which is the shared access path. From here is an enclosed lawned garden with potential to create an off road parking space.
DISCLAIMER
These particulars do not constitute part or all of an offer or contract. While we endeavour to make our particulars fair, accurate and reliable, they are only a general guide to the property and, accordingly. If there are any points which are of particular importance to you, please check with the office and we will be pleased to check the position.
Energy Efficiency and Environmental Impact


Although these particulars are thought to be materially correct their accuracy cannot be guaranteed and they do not form part of any contract.
Property data and search facilities supplied by www.vebra.com







