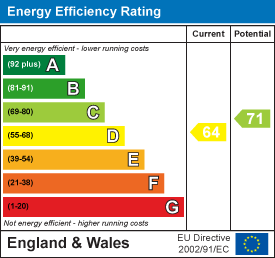Hewitt Adams
23 High Street
Neston
CH64 0TU
Mudhouse Lane, Burton, Neston
£825,000
5 Bedroom House - Detached
- Turn Key Property
- Bespoke and Architecturally Designed Property
- Five Double Bedrooms
- Semi-Rural Burton Location
- Finished to an Extremely High Standard Throughout
- Versatile Living Accommodation
- Open Plan Kitchen/Dining Living Area
- Generous Plot With Beautifully Manicured Front and Rear Gardens
- Two Bathrooms & WC
- A Must View Property
**Bespoke and Individually Designed Property - Five Bedroom Detached family home - Peaceful Semi-Rural location**
Hewitt Adams are thrilled to be the Agent of choice to market 'Pheasant Field Cottage' an absolutely stunning and architecturally designed, five bedroom family home occupying a generous and private plot on the sought after and semi-rural, Mudhouse Lane in Burton. A short journey to excellent amenities, transport links and catchment for highly acclaimed schools. This fantastic family home has been considerably extended and finished to a high standard throughout to create a turn key property for any purchaser.
In brief the bright, spacious and extremely versatile ground floor accommodation affords; a spacious and most welcoming entrance hall with vaulted ceiling, lounge with wood burning stove, open plan kitchen/dining/living room with a further log burner and bi-folding doors opening to the private garden, three bedrooms (one currently used as a snug) and a spacious four-piece bathroom, WC, external utility room. To the first floor there are two further double bedrooms overlooking the open aspect and a family bathroom.
Externally, there is a large, gated gravel driveway providing off road parking and turning for multiple vehicles, detached garage with lighting and power, a detached garden room/home office with lighting and power, meticulously manicured front and rear gardens mainly laid to lawn with secure boundaries, timber garden shed and a wood store.
Call 0151 336 0808 to book a viewing on this superior family home today.
Entrance Hallway
6.10m x 4.72m (20'00 x 15'06)A spacious and welcoming bright hallway with oak wooden flooring, radiator, power points, oak staircase to first floor gallery landing, doors to;
WC
2.29m x 1.14m (7'06 x 3'09)WC, wash hand basin, window to side aspect, radiator, quartz crystal tiled floor.
Lounge
4.47m x 3.96m (14'08 x 13'00)Boasting a feature log burner, tiled hearth and wooden mantel, double glazed window to front aspect, radiator, power points, tv point.
Kitchen/Dining/Living Room
8.89m x 6.60m (29'02 x 21'08)An open plan area with bi-folding doors opening to the garden, two Velux windows, window to side aspect, wood burning stove with oak beam mantle, two radiators, space for sofas and dining table, opening to kitchen.
Kitchen - a range of well appointed wall and base units with granite work surfaces incorporating one and half sink and drainer, double oven, induction hob, space for fridge freezer, dishwasher, inset spotlights, window to rear aspect, door to side elevation.
Inner Hallway
Two storage cupboards, radiator, doors to;
Bedroom 3/Snug
3.63m x 2.95m (11'11 x 9'08)Window to rear elevation, radiator.
Bedroom 4
4.19m x 2.79m (13'09 x 9'02)Window to rear elevation, radiator, fitted wardrobes.
Bedroom 5
3.30m x 3.20m (10'10 x 10'06)Window to rear aspect, radiator, fitted wardrobes.
Bathroom
3.18m x 2.24m (10'05 x 7'04)Comprising; WC, bath with hand held shower, large walk in shower, wash hand basin with vanity unit, radiator, window to front aspect, inset spotlights, underfloor heating.
First Floor
Feature window to front elevation, doors to;
Master Bedroom
5.31m x 3.89m (17'05 x 12'09)Windows to rear and side aspects, radiator, range of fitted wardrobes, inset spotlights.
Bedroom 2
5.54m x 2.82m (18'02 x 9'03)Windows to front and rear elevations, radiator, eaves access.
Shower Room
2.64m x 2.62m (8'08 x 8'07)Comprising; WC, large walk in shower, wash hand basin with vanity, storage cupboard, inset spotlights, radiator, window to rear elevation.
Garage
4.65m x 2.79m (15'03 x 9'02)Double doors to front with a further electric roller door, lighting and power, meters, door to utility room.
Utility Room
2.69m x 1.98m (8'10 x 6'06)Further base units with sink, space and plumbing for washing machine and tumble dryer, window to rear, door to side and door to garage.
Garden Room/ Home Office
5.31m x 5.16m (17'05 x 16'11)A versatile and fully insulated room currently used as a home office with lighting and power points, wood burning stove, window overlooking the open fields to the side, two sets of French doors, stone flooring, electric heater.
Energy Efficiency and Environmental Impact

Although these particulars are thought to be materially correct their accuracy cannot be guaranteed and they do not form part of any contract.
Property data and search facilities supplied by www.vebra.com














































