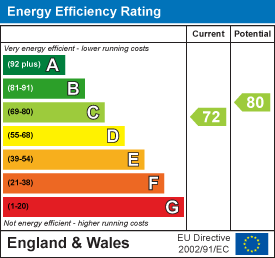
41, Sandygate Road
Sheffield
South Yorkshire
S10 5NG
Manchester Road, Broomhill, Sheffield
£179,950
2 Bedroom Apartment
- Ground Floor Apartment
- Two Bedrooms
- Over 60s Only
- Communal Parking Available
- Well Presented Throughout
- Patio off the Living Room
- Communal Ground
- Easy Access to Broomhill and Crosspool
- Regular Bus Routes Nearby
- No Chain Involved
A spacious and well presented two double bedroom ground floor apartment which is set within this popular development specifically for the over 60's! Set within beautifully presented communal grounds and including its own patio off the living room, the property is located off Manchester Road and is within close proximity to shops, cafes and amenities in Broomhill and Crosspool with regular bus routes close by. With electric heating and upvc double glazing throughout, the property in brief comprises; secure communal lobby, entrance hallway with storage, spacious living room, kitchen, two double bedrooms and a shower room. Outside, there are communal parking bays to the front whilst to the rear there is a private patio area with immediate access to the communal gardens. Available to the market with NO CHAIN INVOLVED, a viewing is highly recommended to appreciate the accommodation on offer. Council tax band C, ground rent is £75pa, service charge is approximately £2,800pa. 62 years remain on the lease.
Communal Lobby Area
A secure communal door with intercom system gains access to the communal lobby area, where there is a lift and staircase giving access to the upper floor and the entrance door for Flat 8 is located on the ground floor.
Entrance Hallway
A long and inviting hallway which is accessed via a solid wood entrance door, having an electric heater, cloakroom cupboard and a separate cupboard housing the water cylinder.
Living Room
A larger than average living room which has ample space for living and dining furniture. With an electric heater, feature fireplace and a rear facing sliding double glazed patio door which leads to the patio area. A further door leads to the kitchen.
Kitchen
A good sized kitchen which has fitted wall and base units with a laminated worksurface incorporating a composite sink and drainer unit and electric hob with extractor above. There are integrated appliances including an electric oven and grill unit and a fridge freezer. With tiled flooring and a rear facing upvc double glazed window.
Master Bedroom
A good sized master bedroom which has a front facing upvc double glazed window, electric heater and ample fitted wardrobe space.
Bedroom Two
The second bedroom is another double room which has a front facing upvc double glazed window and an electric heater.
Shower Room
Having a modern styled suite comprising of a walk in double shower enclosure, a vanity wash basin and low flush wc. With vinyl flooring, a chrome electric towel radiator and a front facing upvc double glazed window.
Outside
The development is accessed off a communal driveway from Manchester Road. To the front of the building there is communal parking and to the rear there is a private patio area with immediate access to the communal gardens, which include a large lawned area and are surrounded by mature borders, shrubs and trees.
Notes to Buyers
When selling the property, an owner pays a total of 0.75% to the Sinking Fund & 0.5% to Kersal Management of the sale price per year of ownership.
Total 1.25% the selling price for each year of ownership.
Energy Efficiency and Environmental Impact


Although these particulars are thought to be materially correct their accuracy cannot be guaranteed and they do not form part of any contract.
Property data and search facilities supplied by www.vebra.com

























