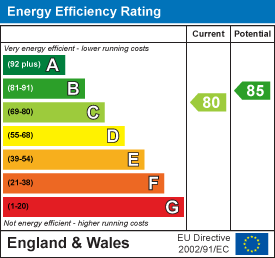
304 Caerphilly Road
Heath
Cardiff
CF14 4NS
Pipkin Close, Pontprennau, Cardiff
Guide Price £175,000
2 Bedroom Flat - Second Floor
- Modern second-floor apartment with No Chain!
- Bright open-plan living space
- Juliet balcony with French doors
- Two double bedrooms
- Fitted kitchen
- Family bathroom
- Under croft parking
- Excellent transport links
- Close to shops and schools
- EPC -
An impressive, purpose-built second floor apartment with undercroft parking, offering modern, bright and spacious living for sale with no ongoing chain. Ideally suited to first-time buyers, investors, or those seeking a stylish city base.
The well-appointed accommodation briefly comprises a welcoming entrance hall with useful storage and airing cupboard, two generous double bedrooms, and a contemporary open-plan living and dining area. French doors open onto a Juliet balcony creating a wonderful sense of light and space, while a separate fitted kitchen is conveniently positioned just off the dining area. A sleek family bathroom completes the layout. Further benefits include the allocated undercroft parking providing both security and convenience.
Located in the popular and well-connected area of Pontprennau, residents enjoy excellent local amenities, well-regarded schools, and easy access to the M4, A48, and Cardiff city centre. Nearby retail parks, supermarkets, and green spaces add to the appeal, making Pontprennau a sought-after address for modern living.
Communal Entrance
Second Floor
Entrance Hall
Floor matt fitted. Electric radiator. Double glazed window. Entry com phone. Storage cupboard. Airing cupboard. Doors to....
Living Room / Diner
5.2 x 3.91 (17'0" x 12'9")Double glazed window to front. Double glazed French doors to Juliet balcony. Two electric radiators. Doorway open to Kitchen.
Kitchen
3.06 x 1.92 (10'0" x 6'3")Double glazed window to rear. Fitted with wall and base units with work tops over. Integrated electric hobs and oven and cooker hood over. Tiled splash back. Sink and drainer. Space and plumbing for washing machine and fridge freezer. Downlights. Vinyl floor. Kickboard electric heater.
Bedroom One
3.81 x 2.73 (12'5" x 8'11")Double glazed window to front. Electric radiator. Built in wardrobe.
Bedroom Two
2.83 x 2.12 (9'3" x 6'11")Double glazed window to front. Electric radiator. Built in wardrobe.
Bathroom
1.93 x 2.04 (6'3" x 6'8")Double glazed obscure window to rear. Bath with plumbed shower over glass screen. W.C. Wash hand basin. Electric towel rail. Vinyl Floor. Part tiled walls. Shaver point. Electric wall heater.
Outside
Undercroft Parking
Allocated parking space.
Tenure and Lease
Leasehold - 150 years from 2004 - 129 years remaining
ground rent £150
service and maintenance £140 pcm - does not include water rates
These details will need to be verified by your solicitor.
Disclaimer
The property title and lease details (including duration and costs) have been supplied by the seller and are not independently verified by Hern and Crabtree. We recommend your legal representative review all information before exchanging contracts. Property descriptions, measurements, and floor plans are for guidance only, and photos may be edited for marketing purposes. We have not tested any services, systems, or appliances and are not RICS surveyors. Opinions on property conditions are based on experience and not verifiable assessments. We recommend using your own surveyor, contractor, and conveyancer. If a prior building survey exists, we do not have access to it and cannot share it. Under Code of Practice 4b, any marketing figure (asking or selling price) is a market appraisal, not a valuation, based on seller details and market conditions, and has not been independently verified. Prices set by vendors may differ from surveyor valuations. Hern and Crabtree will not be liable for discrepancies, costs, or losses arising from sales withdrawals, mortgage valuations, or any related decisions. By pursuing the purchase, you confirm that you have read and understood the above information.
Energy Efficiency and Environmental Impact

Although these particulars are thought to be materially correct their accuracy cannot be guaranteed and they do not form part of any contract.
Property data and search facilities supplied by www.vebra.com


























