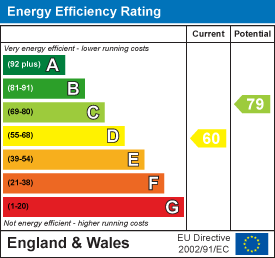
1 Cross Street
Cheadle
Staffordshire
ST10 1NP
Harborne Road, Cheadle, Stoke-On-Trent
£310,000
4 Bedroom House - Detached
- Four bedroom detached family home
- Beautifully presented throughout
- UPVC double glazing and gas central heating
- Gardens to the front and rear
- Three reception rooms
- Driveway providing off road parking
Abode are delighted to present for sale this beautifully presented and recently refurbished four-bedroom detached family home, offering spacious and stylish accommodation in a highly sought-after location.
Conveniently positioned close to Cheadle Town Centre, the property is within easy reach of a variety of shops, well-regarded schools, and local amenities—making it an ideal choice for family living. The current owners have thoughtfully updated the home throughout, creating a modern and welcoming space with generous room proportions.
Internally, the ground floor features a bright and inviting dining room, a contemporary fitted kitchen, a useful rear hallway, a stylish shower room, a conservatory perfect for enjoying the garden views, and a spacious living room ideal for family gatherings and entertaining.
Upstairs, the property offers four well-proportioned bedrooms and a modern family bathroom, providing ample space for a growing family.
Externally, the home benefits from a driveway with space for multiple vehicles, along with attractive gardens to both the front and rear.
This is a truly impressive property that must be viewed to be fully appreciated. Early viewing is highly recommended.
Dining Room
UPVC double glazed windows to the front and side elevations, UPVC door leading in from the front, two central heating radiators, feature fireplace with log burning stove, main feature light.
Kitchen
Modern base and eye level units with complimentary worktops, inset sink, integral electric cooker with gas hob and extractor hood above. Built in fridge, freezer and dishwasher, wine rack, glass display units, central heating radiator, UPVC double glazed window to the rear elevation, main feature light.
Hallway
Storage cupboards.
Shower Room
White suite comprising;- WC, wash hand basin with cupboard below, shower cubicle with glass shower screen. Towel radiator, tiled walls, UPVC double glazed window to the rear elevation.
Conservatory
UPVC double glazed windows to the rear and side elevations, UPVC door leading out into the garden, central heating radiator, storage cupboards and wall lighting.
Living Room
UPVC double glazed bay window to the front elevation, feature staircase leading to the first floor, electric fireplace, two central heating radiators, under stairs storage cupboard, spot lighting, main feature light and wall light.
Landing
Central heating radiator, loft access, main feature pendant light, glass panelled staircase with feature panelling to the walls, UPVC double glazed window to the side elevation.
Bedroom
UPVC double glazed window to the front elevation, central heating radiator, over stairs storage cupboard.
Bedroom
UPVC double glazed window to the rear elevation, central heating radiator, sliding door.
Bedroom
UPVC double glazed windows to the front and side elevations, central heating radiator, wardrobe and further storage cupboard housing the boiler, panelling.
Bedroom
UPVC double glazed window to the rear elevation, central heating radiator.
Bathroom
Modern suite comprising;- WC, bath with shower over and glass shower screen, wash hand basin with cupboard below. UPVC double glazed window to the rear elevation, tiled walls and towel radiator.
Outside
To the front the property is approached by gates with the driveway providing off road parking for numerous vehicles, with the front garden being laid to lawn with mature borders to the front. To the rear, the garden is enlosed and is mainly laid to lawn, with patio and decked areas, and sleeper borders. The panelled fencing surrounds the perimeter to the rear and incorporates the garden shed.
Energy Efficiency and Environmental Impact

Although these particulars are thought to be materially correct their accuracy cannot be guaranteed and they do not form part of any contract.
Property data and search facilities supplied by www.vebra.com






























