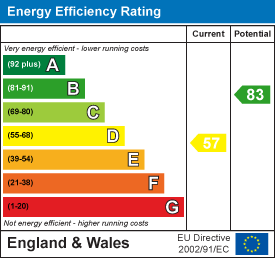
28-30 New Buildings
Hinckley
Leicestershire
LE10 1HW
Butt Lane, Hinckley
£415,000 Offers In The Region Of
3 Bedroom House - Semi-Detached
An impressive traditional style three bedroomed extended semi detached house set in established grounds and approached via a private shared driveway located in one of Hinckley's most sought after locations. The property offers deceptive spacious family accommodation throughout with charm and character. . Additional benefits of gas central heating (condensing combi), PVCu double glazing, spacious conservatory, attractive breakfast kitchen, well appointed lounge, modern bathroom with shower. garden room, 4 car driveway and established gardens.
This lovely family home offers incredible potential for those looking to create their dream living space. Set on a generous plot with abundant outside space, it's perfect for children to play, keen gardeners, or simply enjoying the outdoors.
While the house is in need of updating, this has been reflected in the attractive asking price, presenting a fantastic opportunity to add value and personalise to your taste. Imagine transforming the interiors to perfectly suit your family's needs, while already benefiting from the wonderful outdoor amenities.
Don't miss the chance to secure a spacious family home with a superb garden, offering a blank canvas for your vision.
The property is ideally located within walking distance of Hinckley town centre and all local amenities whilst being accessible to all major road links such as the A5, M69, M1 and M6..
NO CHAIN,
MUST BE VIEWED.
Attractive Lounge (front)
6.50 x 4.37 (21'3" x 14'4")PVCu double glazed door, obscure PVCu double glazed rear window, PVCu double glazed front window, room sealed gas fire in attractive surround with raised ceramic tiled hearth, radiator and three wall light points,
Spacious Breakfast Kitchen/Dining Room
4.68 x 4.34 (15'4" x 14'2")Stainless steel sink unit, range of base and wall units (8 base and 8 wall), associated work surfaces, slate tiled floor, PVCu double glazed windows to front and rear, staircase to first floor, split level gas hob and electric fan assisted oven, ducted extractor hood, radiator and ceramic wall tiling.
Garden Room (front)
3.46 x 2.43 (11'4" x 7'11")Ceramic tiled floor, radiator, roof void acces and PVCu double glazed window.
Modern Bathroom (rear)
3.54 x 1.64 (11'7" x 5'4")Full suite in white, comprising of panelled bath, wash hand basin in vanity unit, low level flush wc, fitted separate shower cubicle with electric shower and side screen, ceramic tiled floor, obscure uPVC double glazed window, electric wall heater, attractive wall panelling and wall niche.
Spacious Conservatory (rear)
4.90 x 4.30 (16'0" x 14'1")Ceramic tiled floor, twin PVCu double glazed French doors, PVCu double glazed windows and polycarbonate roof.
First Floor
Tiered Landing
5.48 max x 3.04 max (17'11" max x 9'11" max)
Bedroom 1 (front)
4.37 x 4.11 (14'4" x 13'5")Dual aspect, PVCu double glazed windows to front and side, radiator and fitted double wardrobe with wall mounted fan assisted gas fired condensing combi (Remeha Avanta Plus)
Bedroom 2 (front)
4.29 x 3.34 (14'0" x 10'11")PVCu double glazed window, radiatorand integral wall shelving.
Bedroom 3 (front)
3.22 x 2.02 (10'6" x 6'7")Radiator and PVCu double glazed window.
Separate WC
1.11 x 1.07 (3'7" x 3'6")Wash hand basin, low level flush wc, laminate floor and extractor fan.
Outside
Picturesque Established ForeGarden
Enclosed front garden with lawn, herbaceous borders and mature shrubs and bushes.
Driveway with parking for 4 cars.
Established rear garden some 120' in length with orchard.
Energy Efficiency and Environmental Impact


Although these particulars are thought to be materially correct their accuracy cannot be guaranteed and they do not form part of any contract.
Property data and search facilities supplied by www.vebra.com

































