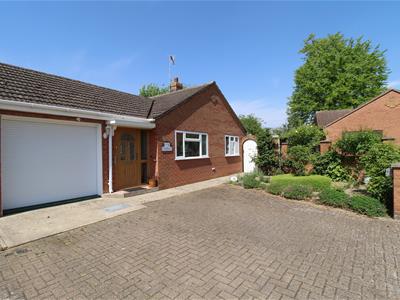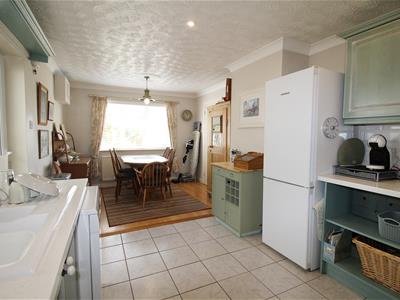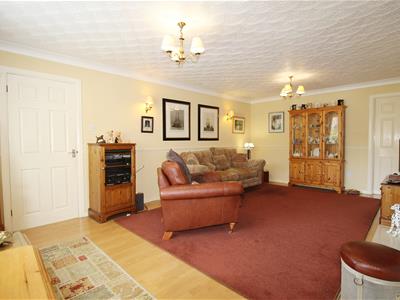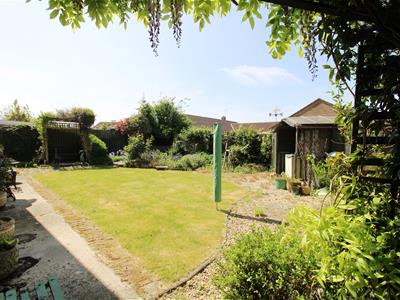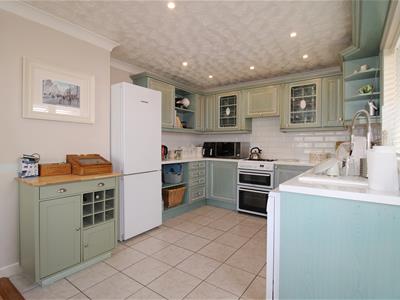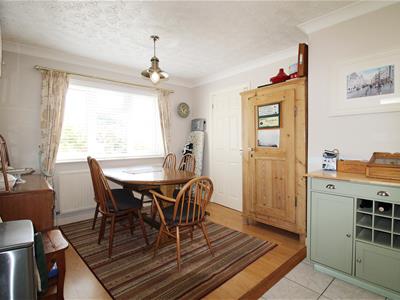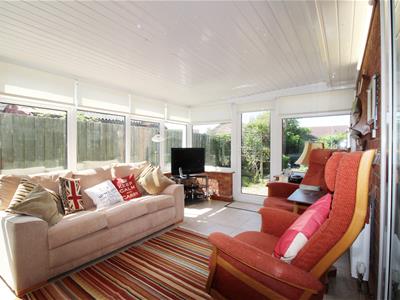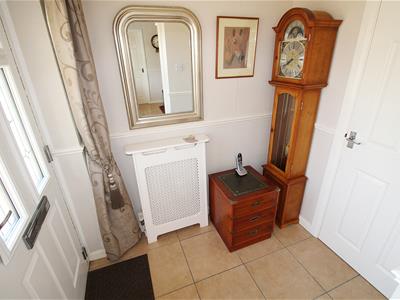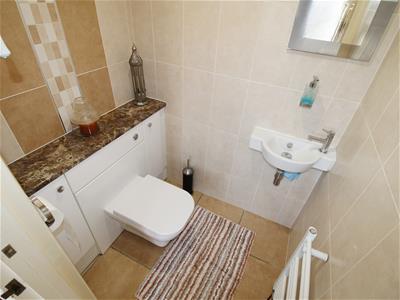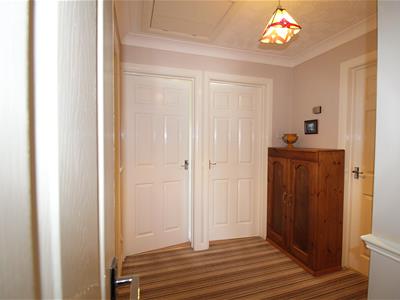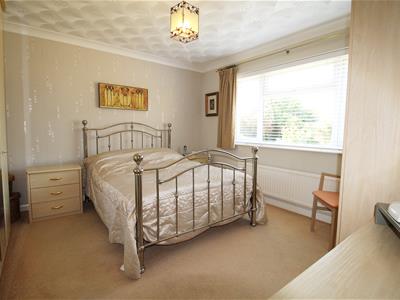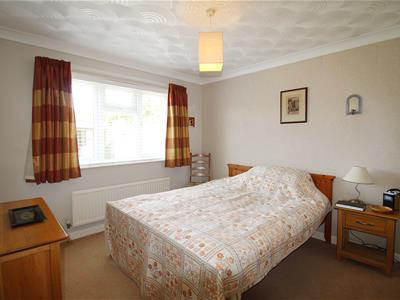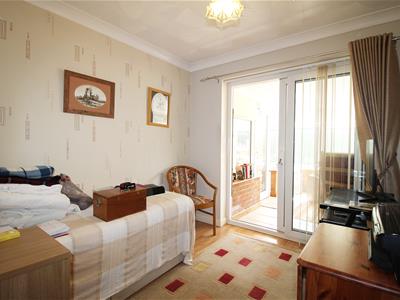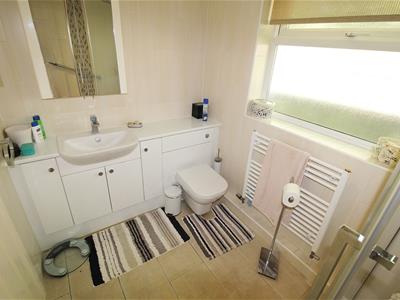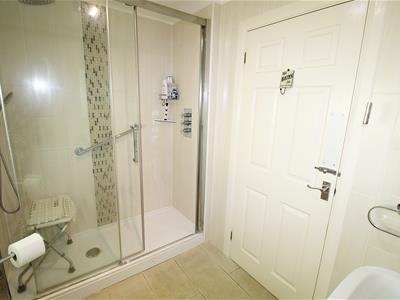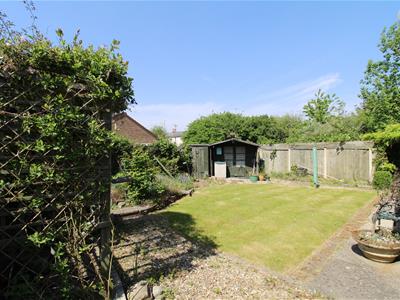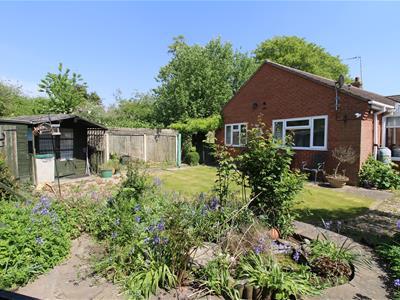
11 High Street
Long Sutton
Lincolnshire
PE12 9DB
Wrights Lane, Sutton Bridge
Offers in the region of £249,500
3 Bedroom Bungalow - Detached
- A Surprisingly Spacious 2/3-Bedroom Link-Detached Bungalow
- On A Quiet Cul-De-Sac In A Friendly Residential Area
- Tastefully Decorated Throughout And Boasting Generous Accommodation
- King Size Master Bedroom And A Second Double Bedroom
- Third Single Bedroom Which Would Make A Lovely Study/Craft Room With A Conservatory Off
- Contemporary Shower Room With A Separate Cloakroom
- Enclosed Rear Garden With A Summer House And Storage Shed
- Off-Road Parking For 3 Vehicles With Further Space In The Integral Single Garage
- Offered With NO FORWARD CHAIN
Don't be fooled by the exterior! This surprisingly spacious 2/3-bedroom link-detached bungalow is situated on a quiet cul-de-sac in a friendly residential area in the village of Sutton Bridge.
The bungalow is tastefully decorated throughout and boasts generous accommodation comprising of a living room almost 20ft in length, a fitted kitchen with a designated dining area with space to seat all of the family, and a contemporary shower room, as well as a separate cloakroom. There is a king-size master bedroom and a 2nd double bedroom. The 3rd single bedroom could make a perfect study/craft room if preferred, with a conservatory off it being a quiet place in which to unwind.
Outside, to the font of the bungalow is a block paved driveway providing parking for 3 vehicles, and a pretty area of garden, with established shrubs and bushes. Further space is available in the integral single garage, which currently doubles as a utility room with a convenient pedestrian door to the rear. The fully enclosed rear garden is laid to lawn, with stoned borders with established planting. There is a wooden summer house which provides a peaceful spot in which to enjoy the garden, and a wooden shed for storing gardening essentials.
Offered with NO FORWARD CHAIN, contact us to arrange a viewing and avoid disappointment.
The village of Sutton Bridge has a range of shops and amenities, plus a challenging Golf Course. The sea marshes, which fringe the Wash, are just a few miles away, a magnet for bird watchers and energetic dog walkers alike. The small but busy Market Town of Long Sutton is located approximately 2 miles away and has a good range of amenities including. The larger towns of Kings Lynn and Spalding are both approximately 13 miles away and have ongoing coach and rail links direct to London and the North. Sutton Bridge is also within an hours drive of beaches on the North Norfolk coast, and the Royal Sandringham Estate with its country park.
Entrance Hall
1.92m x 1.46m (6'3" x 4'9")Coved ceiling. Ceiling light pendant. uPVC door with double-glazed, leaded privacy windows and a uPVC double-glazed privacy side panel to the front. Single power-point. BT point. Tile flooring.
Cloakroom
1.46m x 1.16m (4'9" x 3'9")Coved ceiling. Ceiling light. Vanity unit housing a low-level WC. Wall-mounted hand basin. Fully-tiled walls. Heated towel rail. Heating/hot water programmer. Tile flooring.
Living Room
6.06m x 3.76m (19'10" x 12'4")Coved, textured ceiling. 2 x ceiling lights. uPVC double-glazed window to the front. 2 x wall lights. Coal-effect gas fire with a marble surround on a marble hearth with a wooden mantle. 2 x radiators. 5 x double power-points. TV point. Laminate flooring.
Kitchen/Diner
6.06m x 3.06m (19'10" x 10'0")Coved, textured ceiling. Inset lights to kitchen area and ceiling light to dining area. Dual-aspect room with uPVC double-glazed windows to the front and the side, and a uPVC double-glazed privacy door to the side. Fitted range of matching wall and base units comprising cupboards and drawers with a worktop over and a tiled splashback. Inset 1 and 1/2 bowl ceramic sink and drainer with a stainless steel pot washer tap. Freestanding 'Hotpoint' cooker with an extractor over. 'Siemans' dishwasher. 'Liebherr' tall fridge-freezer. Radiator. 3 x double power-points. 2 x single power-points. Consumer unit housed in a wall-mounted cupboard. Tile flooring to kitchen area and laminate flooring to dining area.
Lobby
2.58m (max) x 2.11m (max) (8'5" (max) x 6'11" (maxCoved, textured ceiling. Ceiling light pendant. Loft hatch. Smoke detector. Airing cupboard measuring approximately 1.17m x 0.64m housing a hot water cylinder with shelving.
Shower Room
2.53m x 1.73m (8'3" x 5'8")Coved ceiling. Ceiling light. uPVC double-glazed privacy window to the side. Vanity unit with storage cupboards housing a hand basin and a low-level WC. Shower cubicle with a mains-fed, dual-headed shower. Fully-tiled walls. Heated towel rail. Wall-mounted mirrored vanity cupboard. Tile flooring.
Bedroom 1
3.76m x 3.58m (12'4" x 11'8")Coved, textured ceiling. Ceiling light pendant. uPVC double-glazed window to the rear. Radiator. Double power-point. Single power-point. BT point. Carpet flooring.
Bedroom 2
3.58m x 3.06m (11'8" x 10'0")Coved, textured ceiling. Ceiling light pendant. uPVC double-glazed window to the rear. Radiator. 2 x single power-points. Carpet flooring.
Bedroom 3
2.78m x 2.56m (9'1" x 8'4")Coved, textured ceiling. Ceiling light pendant. uPVC double-glazed sliding patio doors to the side conservatory. Radiator. 2 x single power-points. Laminate flooring.
Conservatory
4.37m x 3.12m (14'4" x 10'2")Part-brick, part-uPVC double-glazed construction with uPVC double-glazed doors to the front and the rear. Wall-mounted strip light. Radiator. 3 x double power-points. TV point. BT point. Tile flooring.
Garage
4.89m x 4.21m (max) 2.58m (min) (16'0" x 13'9" (maCoved, textured ceiling. Strip light. Loft hatch. Electric roller shutter door to the front. uPVC double-glazed door and uPVC double-glazed window to the rear. BRAND NEW wall-mounted 'Glow worm' gas-fired boiler. 2 x double power-points. Single power-point. Washing machine. Fridge/Freezer.
Outside
To the front of the bungalow is a block paved driveway providing parking for 3 vehicles, and a pretty area of garden, with established shrubs and bushes. There is an outside light, and a pedestrian gate provides access to the rear of the bungalow.
The fully enclosed rear garden is laid to lawn, with stoned borders with established planting. There is a wooden summer house which provides a peaceful spot in which to enjoy the garden, A water butt collects rain water to help reduce watering costs.
Material Information
All material information is given as a guide only and should always be checked and confirmed by your Solicitor prior to exchange of contracts.
Council Tax
Council Tax Band C. For more information on Council Tax, please contact South Holland District Council on 01775 761161.
Energy Performance Certificate
EPC Rating C. If you would like to view the full EPC, please enquire at our Long Sutton office.
Services
Mains electric, water and drainage are all understood to be installed at this property.
Central heating type - Gas central heating.
Mobile Phone Signal
Outside - EE is Likely over Voice and Data. Three is Likely over Voice and Limited over Data. O2 is Likely over Voice and Data. Vodafone is Likely over Voice and Data
Inside - EE is limited over Voice and Data. Three is not available over Voice and Data. O2 is Limited over Voice and Data. Vodafone is Limited over Voice and Data.
Visit the Ofcom website for further information.
Broadband Coverage
Ultrafast broadband is available.
Visit the Ofcom website for further information.
Flood Risk
This postcode is deemed as a very low risk of surface water flooding and a low risk of flooding from rivers and the sea.
Directions
From the Geoffrey Collings & Co Long Sutton office, head south-east on High Street/B1359 for approximately 3 miles. Turn left onto New Road, and then take the 4th left onto Wrights Lane. Take the 2nd left to stay on Wrights Lane and follow the road around to the left where the bungalow is located on the left-hand side.
FURTHER INFORMATION and arrangements to view may be obtained from the LONG SUTTON OFFICE of GEOFFREY COLLINGS & CO. Monday to Friday: 9.00am to 5:00pm. Saturday: 9:00am - 1:00pm.
IF YOU HAVE A LOCAL PROPERTY TO SELL THEN PLEASE CONTACT THE LONG SUTTON OFFICE OF GEOFFREY COLLINGS & CO. FOR A FREE MARKETING APPRAISAL.
Energy Efficiency and Environmental Impact

Although these particulars are thought to be materially correct their accuracy cannot be guaranteed and they do not form part of any contract.
Property data and search facilities supplied by www.vebra.com
