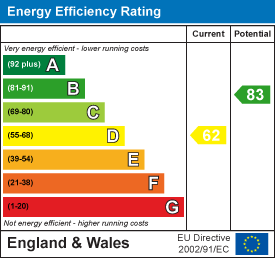
15 Cornfield Road
Eastbourne
East Sussex
BN21 4QD
Coastguard Square, Barden Road, Eastbourne
£300,000 Sold (STC)
3 Bedroom House - Terraced
- Terraced House
- 3 Bedrooms
- Cloakroom
- Kitchen
- Dining Room
- Lounge
- Shower Room/WC
- Lawned Rear Garden
- Driveway
- Garage
*** GUIDE PRICE £300,000 - £325,000 ***
Conveniently located just yards from Eastbourne's picturesque seafront in the Redoubt area. This spacious townhouse has three bedrooms, integral garage with driveway to the front, fitted kitchen adjoining a separate dining room and a ground floor WC. Southerly facing lawned garden to the rear. The first floor offers a dual aspect lounge which opens onto a balcony, plus the third bedroom. The second floor offers two further bedrooms and a family bathroom. Nearby shops in Seaside are within close walking distance and Eastbourne town centre is approximately half mile distant.
Entrance
Double glazed door to-
Hallway
Radiator. Stairs to first floor.
Cloakroom
Low level WC. Wash hand basin with mixer tap. Part tiled walls. Frosted double glazed window.
Kitchen
2.39m x 2.34m (7'10 x 7'8)Fitted range of wall and base units, surrounding worktops inset stainless steel sink unit. Electric hob with electric oven under and extractor over. Integrated fridge freezer, dishwasher and washing machine. Part tiled walls. Double glazed window and door to rear aspect.
Dining Room
3.30m x 2.26m (10'10 x 7'5)Carpet. Radiator. Double glazed window to rear aspect.
Stairs from Ground to First Floor Landing
Carpet. Radiator. Double glazed window to rear aspect.
Lounge
6.68m x 2.87m (21'11 x 9'5)Carpet. Two radiators. Electric fireplace. Double glazed window to rear aspect. Double glazed door to balcony.
Bedroom 3
2.06m x 1.75m (6'9 x 5'9)Radiator. Carpet. Double glazed window to front aspect.
Stairs from First to Second Floor Landing
Carpet. Radiator. Airing cupboard. Loft access (not inspected). Double glazed window to rear aspect.
Bedroom 1
3.40m x 2.90m (11'2 x 9'6)Carpet. Radiator. Floor to ceiling fitted wardrobes. Double glazed window to front aspect.
Bedroom 2
2.92m x 2.49m (9'7 x 8'2)Carpet. Radiator. Double glazed window to rear aspect.
Shower Room/WC
Shower cubicle with wall mounted shower. Low level WC. Bidet. Pedestal wash hand basin with mixer tap. Heated towel rail. Fully tiles walls. Frosted double glazed window.
Outside
The rear garden is mainly laid to lawn with a paved seating area adjoining the house. The garden has fenced boundaries with a gate for rear access.
Parking
There is a driveway to the front of the property providing off road parking for one vehicle.
Integral Garage
4.52m x 2.36m (14'10 x 7'9)Up and over door. Power.
EPC = D
COUNCIL TAX BAND = C
Energy Efficiency and Environmental Impact

Although these particulars are thought to be materially correct their accuracy cannot be guaranteed and they do not form part of any contract.
Property data and search facilities supplied by www.vebra.com


















