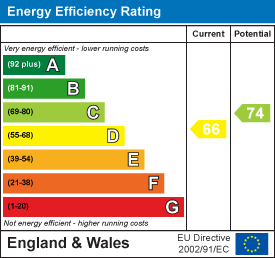10-12 Eggbuckland Road
Henders Corner
Mannamead
Plymouth
Devon
PL3 5HE
Hartley, Plymouth
Guide Price £650,000 Sold (STC)
4 Bedroom House - Detached
- Exceptionally well presented 1930s detached house
- Deceptively spacious, well proportioned accommodation
- Modern conveniences & variety of period features
- Porch & spacious reception hall
- Spacious lounge & separate dining room
- Large conservatory & quality fitted integrated kitchen/breakfast room
- 4 double bedrooms, guest bedroom with en-suite shower room
- Well appointed family bathroom/wc
- Parking on drive drive & good-sized integral garage
- Delightful & mature landscaped gardens
GUIDE PRICE £650,000 - £700,000. An exceptionally well presented detached house built in the 1930s retaining a variety of characterful & period features, these complimented by a host of modern conveniences & a whole range of upgrading works undertaken. The property having the benefit of a new roof covering some 5 years ago, new solar panels which are privately owned & a new inverter. Gas fired central heating with a Valliant boiler installed in 2018, Virgin Fibre via Outreach & another Fibre for Utility Warehouse, A rated windows installed by AGS in 2012, new roof facias & gutters 2019, upgraded kitchen, smart meters & underfloor heating in the bathroom. The property stands longways into the plot with delightful, mature landscaped gardens. Off-street parking on the drive gives access to the garage at the front & to the rear a relatively large rear garden.
TORLAND ROAD, HARTLEY, PLYMOUTH, PL3 5TS
GUIDE PRICE £650,000 - £700,000
SUMMARY
An exceptionally well presented detached house built in the 1930s retaining a variety of characterful & period features, these complimented by a host of modern conveniences & a whole range of upgrading works undertaken. The property having the benefit of a new roof covering some 5 years ago, new solar panels which are privately owned & a new inverter. Gas fired central heating with a Valliant boiler installed in 2018, Virgin Fibre via Outreach & another Fibre for Utility Warehouse, A rated windows installed by AGS in 2012, new roof facias & gutters 2019, upgraded kitchen, smart meters & underfloor heating in the bathroom. The property stands longways into the plot with delightful, mature landscaped gardens. Off-street parking on the drive gives access to the garage at the front & to the rear a relatively large rear garden.
LOCATION
Set in this desirable, popular, established residential area of Hartley which together with nearby Mannamead provide for a good variety of local services & amenities. Convenient access into the city & close by connection to major routes in other directions.
ACCOMMODATION
A storm porch gives access to the generous-sized reception hall with a staircase & carpet runner rising & turning to the first floor. Spacious & light lounge with 2 windows to the side, wide bay window to the rear & attractive focal feature fireplace with a wood burning stove. A generous-sized dining room with 2 windows to the side, wide bay window incorporating French doors to the conservatory, also with a wood burning stove. Across the rear a 32ft large sun room overlooking the rear garden. A generous-sized quality fitted kitchen/breakfast room with an excellent range of cupboard & drawer storage with integrated Neff appliances include fridge, 4 ring variable-sized hob with extractor hood over, 4 self cleaning ovens/grill, 1.5 bowl sink unit, Neff dishwasher, wine cooler under breakfast bar & cupboard housing Valliant gas fired combination boiler servicing the central heating & domestic hot water. Useful downstairs wc with wc & corner wash hand basin.
At first floor level a spacious light & airy landing with double doors to a large airing cupboard housing the factory insulated hot water tank & emersion heater. A large main bedroom with windows to the side & bay window to the rear affording long views. A second good-sized guest bedroom with window to the side, bay window to the rear & long views. An en-suite shower room with Mira electric shower, wash hand basin & wc. Two further good-sized double bedrooms both with windows to the front, beautifully appointed shower room, window to the side & high quality fittings with under floor heating, large walk-in shower, wc & wash hand basin.
Externally, parking on the private drive gives access to a generous-size integral garage with a remote control up & over door set well back from the street & pavement. Mature front garden with a range of ornamental bushes & shrubs. Pathways leads on both sides to the generous-sized enclosed landscaped rear garden. Paved patio areas & seating. Outside store.
GROUND FLOOR
STORM PORCH
2.11m x 1.04m (6'11 x 3'5)
RECEPTION HALL
4.24m x 2.51m (13'11 x 8'3)
LOUNGE
4.78m x 4.72m max (15'8 x 15'6 max)
DINING ROOM
4.80m x 4.75m max (15'9 x 15'7 max)
SUMMER ROOM
9.96m x 2.31m max (32'8 x 7'7 max)
KITCHEN/BREAKFAST ROOM
6.65m x 3.45m (21'10 x 11'4)
WC
1.35m x 0.81m (4'5 x 2'8)
FIRST FLOOR
LANDING
5.44m x 2.49m (17'10 x 8'2)
BEDROOM ONE
4.88m x 4.72m max (16' x 15'6 max)
GUEST BEDROOM TWO
4.72m x 3.43m (15'6 x 11'3)
EN-SUITE SHOWER ROOM
3.58m x 1.30m (11'9 x 4'3)
BEDROOM THREE
5.41m x 3.20m (17'9 x 10'6)
BEDROOM FOUR
3.48m x 2.92m max (11'5 x 9'7 max)
FAMILY SHOWER ROOM
3.30m x 2.69m max (10'10 x 8'10 max)
EXTERNALLY
PRIVATE DRIVE
GARAGE
5.41m x 3.23m (17'9 x 10'7)
REAR GARDEN
COUNCIL TAX
Plymouth City Council
Council Tax Band: F
SERVICES PLYMOUTH
The property is connected to all the mains services: gas, electricity, water and drainage.
Energy Efficiency and Environmental Impact

Although these particulars are thought to be materially correct their accuracy cannot be guaranteed and they do not form part of any contract.
Property data and search facilities supplied by www.vebra.com































