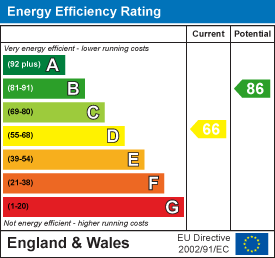
10a Denholme Gate Road
Hipperholme, Halifax
West Yorkshire
HX3 8JQ
Oaklands, Brighouse
£195,000
3 Bedroom House - Semi-Detached
- Fully refurbished stone-built semi
- Bright lounge with feature fireplace
- Stylish cream gloss kitchen
- Three good sized bedrooms
- Enclosed rear garden & driveway for up to 4 cars
- Quiet location, 10 mins to Brighouse & M62 links
- New carpets and flooring throughout
- Rural views to the rear
Beautifully Refurbished 3-Bedroom Stone-Built Semi-Detached Home
Walk to Brighouse | Quiet Location | Off-Street Parking for 4 Cars
This attractive and fully updated home offers great value in a desirable location—perfect for families, first-time buyers, or down-sizers. Early viewing is highly recommended.
This charming stone-built, semi-detached property offers light-filled interiors and a fresh, modern finish throughout. Recently refurbished to a high standard, the home is ready to move into providing contemporary comfort.
Located just a 10-minute walk from Brighouse town centre, but in a quiet and private setting, the home enjoys excellent access to local schools, green spaces, and M62 transport links.
GROUND FLOOR
Spacious Lounge - Bright and welcoming with new carpets and a feature fireplace.
Stylish Kitchen - Cream gloss units with ample storage, electric hob, oven, extractor, and side door leading to the rear garden and front.
New Flooring Throughout - Modern, hard-wearing floors or carpets and fresh décor create a cohesive, clean finish.
UPSTAIRS ACCOMMODATION
Three Bedrooms – Two generous double bedrooms to the rear overlooking the allotments; one double bedroom to the front with views towards the parkland.
Landing with Window – Brings in natural light to the upstairs space.
Contemporary Family Bathroom – Partly refurbished with a new bath, overhead shower and window to the side.
OUTSIDE SPACE
Rear Garden - Enclosed with a lawn, patio area, and fencing—ideal for relaxing or entertaining.
Off-Street Parking- Large driveway with space for up to four vehicles.
Views - Enjoy some open green space to the front aspect and peaceful allotment views to the rear.
LOCATION HIGHLIGHTS
Quiet, private setting with parkland and allotments nearby
10-minute walk to Brighouse town centre
Excellent local schools within easy reach
Close to M62 motorway links and bus routes
Agent Notes & Disclaimer.
The information provided on this property does not constitute or form part of an offer or contract, nor maybe it be regarded as representation. All interested parties must verify accuracy and your solicitor must verify tenure/lease information, fixtures & fittings and, where the property has been extended/converted, planning/building regulation consents. All dimensions are approximate and quoted for guidance only as are floor plans which are not to scale, and their accuracy cannot be confirmed. Reference to appliances and/or services does not imply that they are necessarily in working order or fit for the purpose.
Energy Efficiency and Environmental Impact

Although these particulars are thought to be materially correct their accuracy cannot be guaranteed and they do not form part of any contract.
Property data and search facilities supplied by www.vebra.com




















