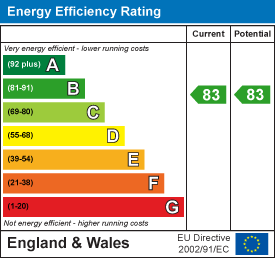
4 High Street
Eastleigh
Hants
SO50 5LA
Wilroy Gardens, Southampton
£1,400 p.c.m. To Let
2 Bedroom House - Terraced
- Mid Terraced Home
- 2 Bedrooms
- Well Presented Throughout
- Downstairs Cloakroom
- Lounge / Dining Room
- Enclosed Rear Garden
- Off Road Parking
- Convenient Location
- Unfurnished
- Available Mid Febuary
A modern two bedroom mid terraced property conveniently located close to local amenities and great motorway links. To the ground floor is a great sized lounge / dining room, cloakroom and modern fitted kitchen and to the first floor is two double bedrooms and a stylish bathroom. The property benefits from an enclosed rear garden with shed and off road parking to the front. Unfurnished and available mid Early June.
ENTRANCE HALLWAY
Smooth plastered ceiling, ceiling light point, single panelled radiator, provision of power points, phone point, ceramic glazed tiled floor, large opening through to the kitchen, turning staircase to the first floor accommodation, four panelled door through to the lounge, four panelled door through to the
DOWNSTAIRS CLOAKROOM
 Smooth plastered ceiling, ceiling light point, extractor fan, UPVC obscure double-glazed window to the side elevation, ceramic glazed floor tile, single panelled radiator, corner pedestal wash hand basin, low level WC, electric consumer unit
Smooth plastered ceiling, ceiling light point, extractor fan, UPVC obscure double-glazed window to the side elevation, ceramic glazed floor tile, single panelled radiator, corner pedestal wash hand basin, low level WC, electric consumer unit
KITCHEN
 1.85 x 2.99 (6'0" x 9'9" )Smooth plastered ceiling, ceiling light point, UPVC double glazed window to the front elevation, continuation of ceramic glazed floor tile, low level and wall mounted units in a gloss cream design, heat resistant square edge wood block effect worktop, inset stainless steel sink, bowl drainer and mono-bloc mixer tap, four burner gas Zanussi Hob, stainless steel splashback, stainless steel chimney style extractor fan, Zanussi electric fan assisted oven, integrated dishwasher, integrated washing machine, space for a tall fridge freezer
1.85 x 2.99 (6'0" x 9'9" )Smooth plastered ceiling, ceiling light point, UPVC double glazed window to the front elevation, continuation of ceramic glazed floor tile, low level and wall mounted units in a gloss cream design, heat resistant square edge wood block effect worktop, inset stainless steel sink, bowl drainer and mono-bloc mixer tap, four burner gas Zanussi Hob, stainless steel splashback, stainless steel chimney style extractor fan, Zanussi electric fan assisted oven, integrated dishwasher, integrated washing machine, space for a tall fridge freezer
LOUNGE / DINING ROOM
 4.73 x 2.88 widening to 3.97 (15'6" x 9'5" wideniSmooth plastered ceiling, two ceiling light points, UPVC double glazed double opening patio doors onto the rear garden, floor to ceiling windows to each side, provision of power points, TV point, Sky point, double panelled radiator, four panelled door opening onto an under stairs storage cupboard
4.73 x 2.88 widening to 3.97 (15'6" x 9'5" wideniSmooth plastered ceiling, two ceiling light points, UPVC double glazed double opening patio doors onto the rear garden, floor to ceiling windows to each side, provision of power points, TV point, Sky point, double panelled radiator, four panelled door opening onto an under stairs storage cupboard
FIRST FLOOR ACCOMODATION
On the landing is a smooth plastered ceiling, ceiling light point, loft access, single panelled radiator, provision of power points, four panelled doors to the two bedrooms and bathroom
BEDROOM 1
 3.12 x 3.37 (10'2" x 11'0")Smooth plastered ceiling, ceiling light point, UPVC double glazed window to the rear elevation, single panelled radiator, provision of power points
3.12 x 3.37 (10'2" x 11'0")Smooth plastered ceiling, ceiling light point, UPVC double glazed window to the rear elevation, single panelled radiator, provision of power points
BEDROOM 2
 2.53 x 4.00 (8'3" x 13'1")Smooth plastered ceiling, ceiling light point, two UPVC double glazed windows to the front elevation, single panelled radiator, provision of power points four panelled door opening through to an airing cupboard with slatted linen shelving
2.53 x 4.00 (8'3" x 13'1")Smooth plastered ceiling, ceiling light point, two UPVC double glazed windows to the front elevation, single panelled radiator, provision of power points four panelled door opening through to an airing cupboard with slatted linen shelving
BATHROOM
 1.87 x 2.03 (6'1" x 6'7")Smooth plastered ceiling, ceiling light point, ceramic glazed floor, heated towel rail, three piece white suite, wash hand basin set within a vanity unit, low level WC, bath with panel, glass and chrome shower screen, around the bath is tiling to full height, ceramic glazed tiled shower, thermostatic shower valve
1.87 x 2.03 (6'1" x 6'7")Smooth plastered ceiling, ceiling light point, ceramic glazed floor, heated towel rail, three piece white suite, wash hand basin set within a vanity unit, low level WC, bath with panel, glass and chrome shower screen, around the bath is tiling to full height, ceramic glazed tiled shower, thermostatic shower valve
GARDEN
 Stepping out from the patio doors onto an area of patio with slate borders to each side, area of grass and a shed to the rear boundary, garden is enclosed via a six foot feather edge fencing with a pedestrian gate to the rear
Stepping out from the patio doors onto an area of patio with slate borders to each side, area of grass and a shed to the rear boundary, garden is enclosed via a six foot feather edge fencing with a pedestrian gate to the rear
EPC
EPC- B
Council Tax Band B
Energy Efficiency and Environmental Impact

Although these particulars are thought to be materially correct their accuracy cannot be guaranteed and they do not form part of any contract.
Property data and search facilities supplied by www.vebra.com



