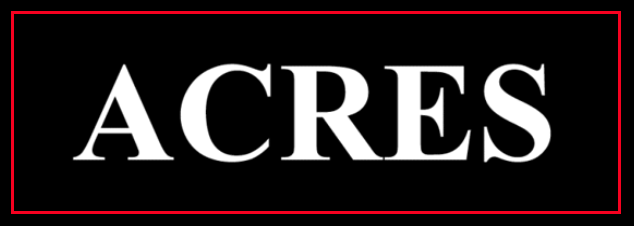Birmingham Road, Sutton Coldfield
£105,000
2 Bedroom House
- Double bedroom having built in wardrobe
- Well-appointed white shower room
- Attractive lounge with feature fireplace
- Comprehensively fitted kitchen with integrated appliances
- French door opening to patio overlooking garden
- Security intercom
- Daytime onsite manager
- Communal resident’s lounge
- Fully equipped laundry room
- On-site communal parking
This delightful, well-presented recently re-decorated ground floor retirement apartment is set in a secure, well regarded, centrally located purpose-built development, just a short stroll from shopping facilities at Beeches Walk. Having local bus services readily available, the property is compliment by PVC double-glazing and storage heating (both where specified). Thoughtful design for an older purchaser, including raised power-points the development additionally offers a communal resident’s lounge with kitchen area off, having tea and coffee making facilities. Furthermore, there is a guest suite / bedroom having shower room off which can be booked via the House Manager for visiting family or friends.
The property has communal parking to the fore and is entered via a recessed porch, having side security intercom/door release system, opening a welcoming communal reception area and the House Manager’s office off. House Manager being in residence Monday to Friday 9.00 am - 1.00 pm and 2.00 pm until 5.00 pm.. Leasehold - Council Tax band C
COMMUNAL LOUNGE: After having previously double-glazed windows to ???? a large sitting area with fireplace and kitchen area, enabling residents to make hot drinks. Inner hallway off accesses the property which comprises:
RECEPTION HALL: Double built in cloak/storage cupboard, airing cupboard
ATTRACTIVE LOUNG: 17’9” x 10’6” PVC double glazed window and French door to rear patio. Storage heater, electric log effect fire set into a feature fire surround.
FITTED KITCHEN: 8’10” x 6’6” PVC double glazed window to rear, single drain and sink unit having base unit beneath. There are a further range of fitted units at both base wall level including drawers. Rolled edge work surfaces having tiled splash backs. Integrated dishwasher, fridge and freezer together with stainless steel oven having flush fitting hob above intern with concealed extractor canopy over. Wall heater
DOUBLE BEDROOM: 10’7” x 8’9” plus door recess. PVC double glazed window to rear, storage heater, double built in wardrobe.
SHOWER ROOM: Well appointed white suite comprising vanity wash hand basin with base units beneath, low flushing WC, fitted shower tray having full high tiled splashbacks, chrome style radiator, extractor fan.
LAUNDRY ROOM: Set off with communal reception hallway, having PVC double glazed windows to fore, fitted sink unit with base unit beneath, elevated washing machines and dryers.
RESIDENTS/GUEST’S WC set up in section of
GUEST SUITE: There is an additional separate guest/visitors suite which can be booked via the House Manager having ensuite shower room off available and nominal overnight rate.
OUTSIDE: Communal gardens to rear
Energy Efficiency and Environmental Impact

Although these particulars are thought to be materially correct their accuracy cannot be guaranteed and they do not form part of any contract.
Property data and search facilities supplied by www.vebra.com















