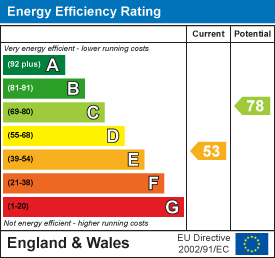Edwards Gardens, Swanley
£2,000 p.c.m. To Let
4 Bedroom House - Terraced
- Four Bedroom Mid Terrace
- Easy Access to Town Centre
- Walking Distance to Swanley Station
- 19' Lounge
- Oven Hob & Extractor Fan
- Washing Machine & Fridge Freezer
- Garden
- Garage & Drive
- Available Now
Hazell Holland are pleased to offer in Edwards Gardens, Swanley, this delightful mid terraced town house presents an excellent opportunity for families seeking a comfortable and convenient home. Spanning an impressive 1,098 square feet, the property boasts four bedrooms, making it ideal for both growing families and those who appreciate extra space.
Upon entering, you are welcomed into a spacious reception room that offers a warm and inviting atmosphere, perfect for relaxation or entertaining guests. The ground floor features a separate shower and w.c, adding to the practicality of the layout. The kitchen is equipped with essential appliances, including an oven, hob, extractor fan, washing machine, and fridge freezer, all of which are included in the let, ensuring a seamless transition into your new home.
The property also benefits from a garage with its own drive, providing convenient off-street parking and additional storage options. The lounge, measuring an impressive 21' is a standout feature, offering ample space for family gatherings and leisure activities.
Located just a short walk from the town centre and the train station, this home is perfectly positioned for those who value accessibility to local amenities and transport links. With its blend of comfort, space, and convenience, this property must be viewed to be fully appreciated. Available now, it presents a wonderful opportunity for anyone looking to settle in this desirable area.
Entrance Porch
Opaque part double glazed porch door with opaque double glazed window to front. Carpet.
Entrance Hall
Double glazed entrance door with opaque double glazed window to front. Wood laminate flooring. Dado rail. Electric heater. Under stairs storage cupboard.
Separate w.c
Vinyl flooring. Low level w.c. Vanity wash hand basin. Tiled splash back.
Lobby
Double glazed door leading to garden. Laminate flooring Separate shower cubicle with Mira shower over and door.
Bedroom Four
3.63m x 2.54m (11'11 x 8'4 )Double glazed window to rear. Carpet Electric radiator.
First Landing
Carpet.
Lounge
5.92m x 4.50m x 3.66m (19'5 x 14'9 x 12')Double glazed windows to front. Carpet. Electric radiator.
Kitchen
4.47m x 2.64m (14'8 x 8'8 )Two double glazed windows to rear. Wood laminate flooring. Single drainer sink unit with mixer tap. Tiled splash backs. Range of wall and base units with work surfaces over. Built-in oven, hob and extractor flan. Sharp washing machine. Fridge freezer.
Second Floor Landing
Carpet. Electric radiator. Built-in airing cupboard. Access to loft.
Bathroom
2.90m x 1.63m (9'6 x 5'4)Opaque double glazed window to rear. Laminate wood floor. Tiled walls. Electric chrome heated radiator. Panelled bath with shower mixer tap. Hand wash basin. Low level w.c.
Bedroom Two
4.04m x 2.79m (13'3 x 9'2 )Two double glazed window to front. Carpet. Coved ceiling. Built-in cupboard.
Bedroom One
4.01m x 2.79m (13'2 x 9'2 )Double glazed window to rear. Carpet Built-in wardrobe.
Bedroom Three
3.15m x 1.91m (10'4 x 6'3 )Double glazed window to front. Carpet. Built-in storage cupboard.
Garden
18.29m (60' )Artificial laid to lawn garden leading to raised decking area to rear.
Garage
5.18m x 2.82m (17' x 9'3)Integral with up and over electric door. Cupboard housing meters.
Parking
Off street parking to front
Energy Efficiency and Environmental Impact

Although these particulars are thought to be materially correct their accuracy cannot be guaranteed and they do not form part of any contract.
Property data and search facilities supplied by www.vebra.com
.png)



















