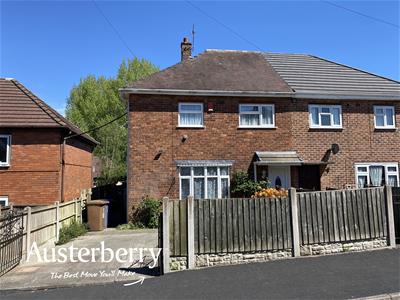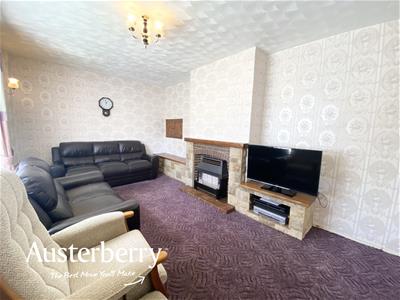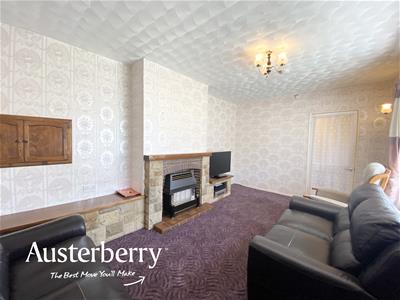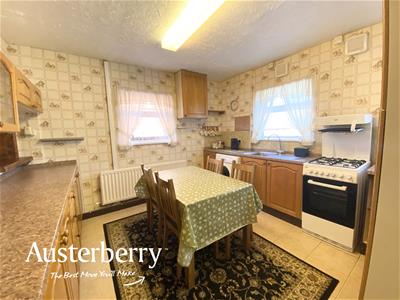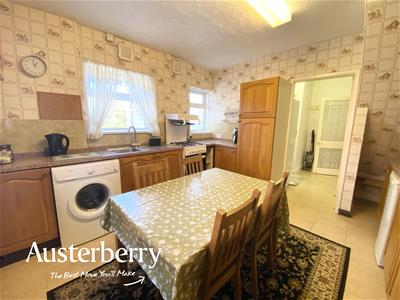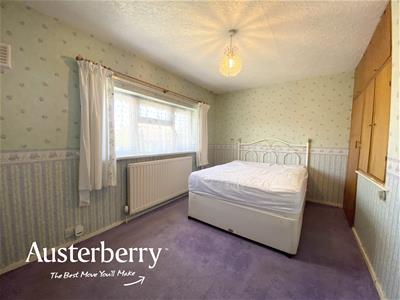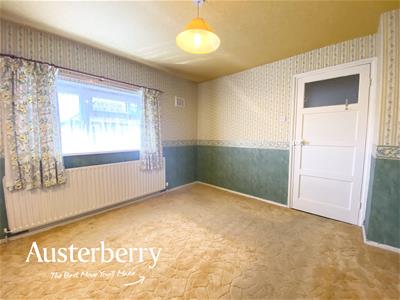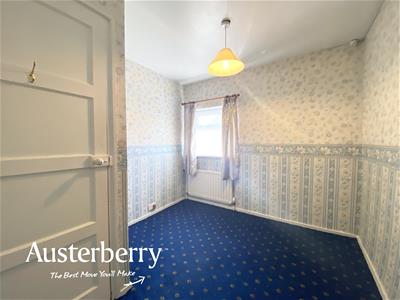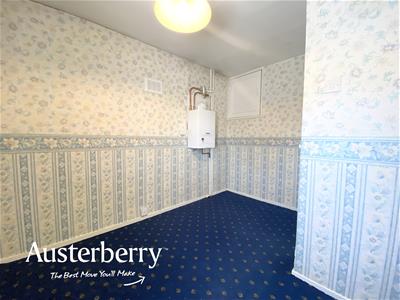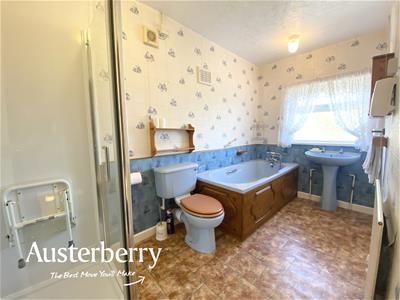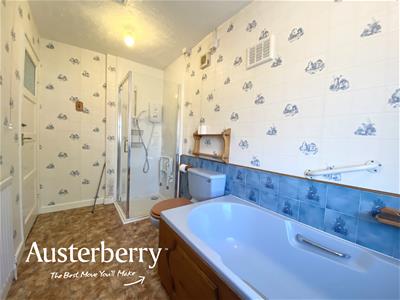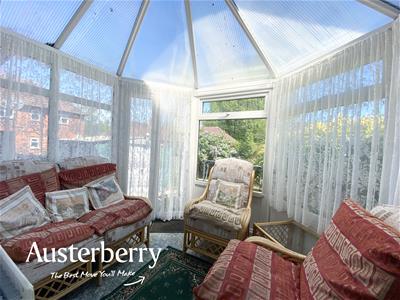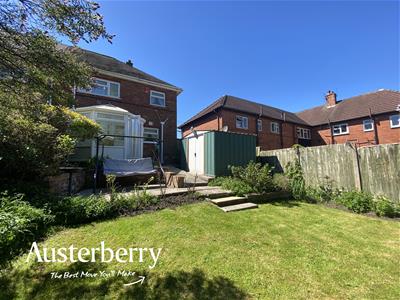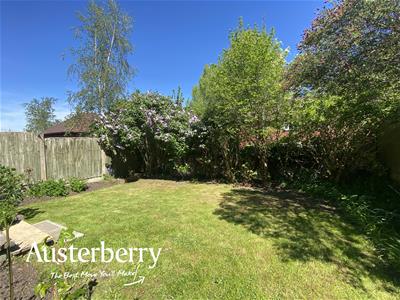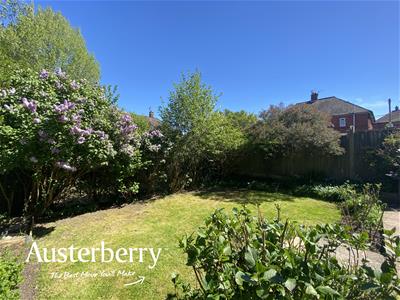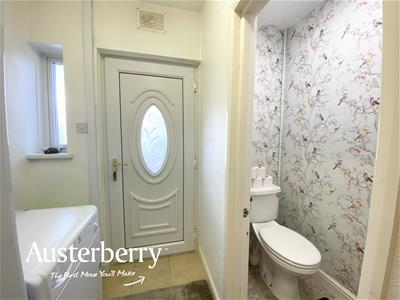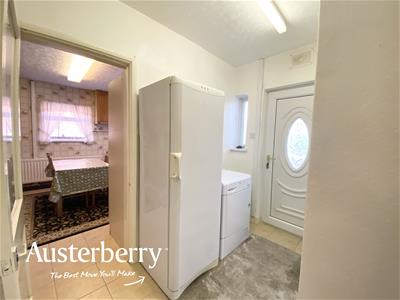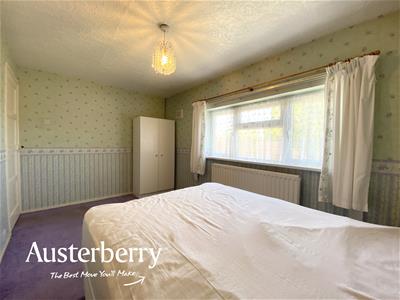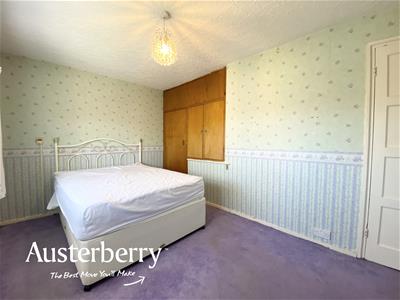.png)
4 Edensor Road
Stoke On Trent
ST3 2NU
Galloway Road, Bentilee, Stoke-On-Trent
£130,000 Sold (STC)
3 Bedroom House - Semi-Detached
- No Onward Chain!
- Three Well Proportioned Bedrooms
- Spacious Living Area
- Generous Garden
- Conservatory
- UPVC Double Glazing
- Condensing Boiler
- Close To Local Amenities
A family sized home, available with no onward chain!
Located in a popular residential area, this well-proportioned three-bedroom semi-detached house on Galloway Road offers an excellent opportunity for families, first-time buyers, or investors alike.
The property features a bright and spacious living area, a practical kitchen with ample storage, and a generous rear garden – ideal for outdoor entertaining or family activities. Upstairs, there are three well-sized bedrooms and a family bathroom, providing comfortable accommodation for a growing household. The conservatory on the ground floor provides useful additional living space!
Situated close to local schools, shops, and public transport links, the home benefits from convenient access to the amenities of Bentilee and surrounding areas. There’s also potential for modernisation, providing a great option for buyers looking to add value.
We would be pleased to show you around! For more information call or e-mail us.
MATERIAL INFORMATION
Tenure - Freehold
Council Tax Band - A
ENTRANCE HALL
UPVC double glazed front door. Carpet. Radiator.
LIVING ROOM
4.95m max x 3.18m max (16'03 max x 10'05 max)UPVC double glazed window. Fitted carpet. Radiator. Gas fire.
UTILITY ROOM
2.51m max 2.13mx 2.39m max (8'03 max 7x 7'10 max)UPVC double glazed rear door into the conservatory. Tiled floor. W/C
CONSERVATORY
2.82m max x 2.31m max (9'03 max x 7'07 max)UPVC double glazed door into the garden. Tiled floor. Radiator.
KITCHEN
3.48m x 3.45m (11'05 x 11'04)Three UPVC double glazed windows. Tiled floor. Radiator. Range of wall cupboards and base units.
FIRST FLOOR
LANDING
Fitted carpet to the landing and stairs.
BEDROOM ONE
4.24m x 2.57m (13'11 x 8'05)UPVC double glazed window. Fitted carpet. Radiator. Fitted wardrobe and store cupboard.
BEDROOM TWO
3.30m x 3.20m (10'10 x 10'06)UPVC double glazed window. Fitted carpet. Radiator.
BEDROOM THREE
3.18m max 1.85m min x 2.62m max 1.70m min (10'05 mUPVC double glazed windows. Fitted carpet. Radiator. Vailant condensing boiler.
BATHROOM
3.51m x 1.65m (11'06 x 5'05)UPVC double glazed window. Vinyl floor. Radiator. Shower enclosure with electric shower. Bath. W/C. Wash basin. Loft access.
OUTSIDE
There is an enclosed garden with patio to the rear with lawns and useful shed.
At the front there is a driveway for off road parking and manageable gardens.
Energy Efficiency and Environmental Impact

Although these particulars are thought to be materially correct their accuracy cannot be guaranteed and they do not form part of any contract.
Property data and search facilities supplied by www.vebra.com
