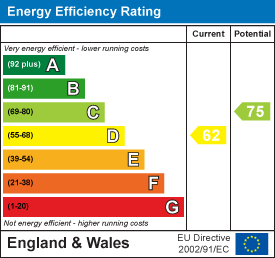
5, Market Place
Stowmarket
Suffolk
IP14 1DT
Tavern Street, Stowmarket
Price £280,000
4 Bedroom House - Mid Terrace
- Four Bedrooms
- Terraced House
- Two Reception Rooms
- En-Suite to Master Bedroom
- Study/Playroom
- Cellar
- Utility Room
- Gas Radiator Central Heating
- Combi Boiler
- Close to Local Amentities
Nestled in the heart of Stowmarket on Tavern Street, this charming four-bedroom mid-terrace house offers a delightful blend of comfort and practicality. Ideal for families or those seeking extra space, the property boasts a well-designed layout that maximises both functionality and style. Upon entering, you are greeted by two inviting reception rooms, perfect for entertaining guests or enjoying quiet evenings with family. The versatile study or playroom provides an additional area that can be tailored to your needs, whether it be a home office, a children's play area, or a quiet reading nook. The master bedroom features an en-suite bathroom, ensuring privacy and convenience for the occupants. The three additional bedrooms are generously sized, providing ample space for family members or guests. For those who appreciate extra storage, the property includes a cellar, offering a practical solution for keeping your belongings organised and out of sight.
This home is ideally situated within Stowmarket offering something for everyone from local, individual and traditional shops, cafes, restaurants, leisure centre, cinema, medical facilities, schools, railway station with main lines to London, Norwich, Bury St Edmunds, Cambridge and Ipswich, making it a perfect choice for those looking to settle in a vibrant community. With its spacious layout and thoughtful features, this terraced house is a wonderful opportunity for anyone seeking a comfortable and functional living space in Stowmarket.
Entrance Hall
With stairs leading to first floor, door to cellar, original floorboards and radiator.
Cellar
3.65 x 4.68 (11'11" x 15'4")Spacious area.
Sitting Room
 4.03 x 4.57 (13'2" x 14'11")With sash window to front, open fireplace with a multi-fuel burner, TV point and original floorboards.
4.03 x 4.57 (13'2" x 14'11")With sash window to front, open fireplace with a multi-fuel burner, TV point and original floorboards.
Study/Playroom
 4.03 x 2.34 (13'2" x 7'8")With window to front, original floorboards and radiator.
4.03 x 2.34 (13'2" x 7'8")With window to front, original floorboards and radiator.
Dining Room
 4.50 x 3.34 (14'9" x 10'11")With door leading to outside, original floorboards and radiator.
4.50 x 3.34 (14'9" x 10'11")With door leading to outside, original floorboards and radiator.
Kitchen
 4.50 x 2.93 (14'9" x 9'7")With window to front, range of high and low units, tiled splashbacks, gas hob with extractor hood and fan, electric oven, space for fridge freezer, tiled floor and radiator.
4.50 x 2.93 (14'9" x 9'7")With window to front, range of high and low units, tiled splashbacks, gas hob with extractor hood and fan, electric oven, space for fridge freezer, tiled floor and radiator.
Utility Room
With basin, plumbing for washing machine and vinyl floor.
Rear Porch
With door to outside.
Cloakroom
With window to rear, low level W/C and basin.
First Floor Landing
With built-in cupboard, loft access and airing cupboard housing Combi boiler.
Bedroom One
 4.03 x 4.56 (13'2" x 14'11")With window to front and radiator.
4.03 x 4.56 (13'2" x 14'11")With window to front and radiator.
En-Suite
With window to front, corner shower cubicle, low level W/C, basin within vanity unit and tiled floor.
Bedroom Two
4.50 x 3.34 (14'9" x 10'11")With window to rear and radiator.
Bedroom Three
4.50 x 2.93 (14'9" x 9'7")With window to rear and radiator.
Bedroom Four
4.03 x 2.92 (13'2" x 9'6")With window to front and radiator.
Bathroom
2.01 x 1.84 (6'7" x 6'0")With window to rear, bath with shower over, pedestal basin and tiled floor.
First Floor Cloakroom
With low level W/C and basin.
Outside
To the rear of the property is a rear garden comprising of tiled patio area ideal for outdoor entertaining, brick wall, shrubs, gate leading to rear and for privacy and seclusion is walled and fenced all round.
Energy Efficiency and Environmental Impact

Although these particulars are thought to be materially correct their accuracy cannot be guaranteed and they do not form part of any contract.
Property data and search facilities supplied by www.vebra.com




