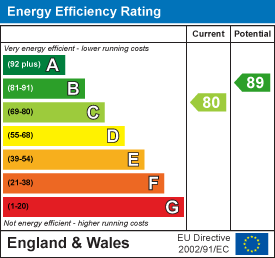Mo Move Newquay
2 Chi Esels
Gwarak Esels
Nansledan
Newquay
TR8 4SB
Penmellyn Gardens, St. Columb
£425,000 Sold (STC)
4 Bedroom House - Detached
- FOUR BEDROOM DETACHED HIGH QUALITY HOME
- TUCKED AWAY IN AN EXCLUSIVE CUL DE SAC OF JUST FIVE PROPERTIES
- BEAUTIFULLY LANDSCAPED GARDEN
- GARAGE AND DRIVEWAY PARKING FOR TWO CARS
- NO ONWARD CHAIN
- MANY DUAL ASPECT ROOMS
- UNDER COVER OUTDOOR AREA WITH A LOG BURNER
- PEACEFUL LOCATION
A SIMPLY GORGEOUS DETACHED FOUR BEDROOM FAMILY HOME WITH A BRILLIANT STANDARD OF ACCOMMODATION A BEAUTIFULLY LANDSCAPED REAR GARDEN, A GARAGE AND DRIVEWAY PARKING, THIS PROPERTY IS PERFECT FOR MODERN LIVING WITHIN EASY WALKING DISTANCE OF THE AMENITIES ON OFFER IN ST COLUMB WITH EASY ACCESS TO NEWQUAY AND THE OTHER NEIGHBOURING TOWNS. OFFERED WITH NO ONWARD CHAIN.
Nestled in the charming Penmellyn Gardens on the edge of St. Columb, this detached four bedroom house is the ultimate modern home. It offers ample room for a growing family and plenty of space for those who love to entertain. Built in 2010, this gorgeous home exudes a sense of contemporary elegance. The location itself is superb and very peaceful, tucked away in a cul de sac of just five executive style homes which are all beautifully maintained.
St. Columb Major offers a delightful array of amenities, from a convenient Co-op and local butchers to charming cafes and traditional pubs. With a primary school and doctor's surgery nearby, this community is perfect for families. For secondary education, children can attend Newquay Treviglas or Tretherras schools. Just a short drive away lies the highly coveted coastal town of Newquay, recently hailed as one of the UK's most desirable places to live. With its stunning sandy beaches, renowned surf spots, and family-friendly rock pools, Newquay promises endless adventures by the sea. Whether you enjoy paddle boarding in calm waters or soaking up the sun on the shore, this vibrant town has something for everyone. Closer still are the popular beaches of Watergate Bay and Mawgan Porth, offering even more opportunities to embrace the coastal lifestyle. Imagine coming home to this idyllic retreat, where the beauty of Cornwall surrounds you and the promise of a relaxed, seaside existence awaits. Don't miss your chance to make this house your own slice of paradise in the heart of Cornwall.
A bright and welcome hallway with stairs to the first floor and a useful WC guides you into this family home. On the left, the dual aspect lounge is a generous room, plenty big enough to relax at the end of the day with doors opening into the garden. On the other side, the kitchen diner is an equally brilliant space with French doors opening into the garden. There's an array of contemporary cream shaker style units with an integrated dish washer, fridge freezer, double electric oven and hob and ample space for a family size dining table.
Off from the kitchen, you will find a utility room, also with access to the rear.
All four bedrooms can be found on the first floor, the main bedroom is particularly spacious with built in wardrobes and a pristine en suite shower room while the other three bedrooms are presented to a superb standard and are served by the family bathroom which is finished to a high standard with a bath and shower over.
The galleried landing is particularly spacious with a velux window allowing for plenty of natural light.
This property has gas central heating powered by a combination boiler located in the utility room along with wooden windows.
Externally, at the front, there's driveway parking for two cars and a single garage. and access down both sides to the rear. The rear garden is exceptionally peaceful and beautifully landscaped with a patio area and a lawn with some pretty planted borders and shrubs. There's also an outdoor area with an overhead cover from the elements and a log burner – this is a great spot to make memories with the family, celebrate special occasions or dine al-fresco all year around. This is a garden to be explored and discovered with so many gorgeous plants, a private, peaceful area to enjoy. There's also a garden shed.
In summary, properties of this quality are rare. ThIs home will suit a variety of buyers whether it be a family who need four double bedrooms or a couple who love to entertain with plenty of space for the Granchildren to sleep over! There's ample living space, a gorgeous tranquil garden and a great standard of accommodationt, tucked away in a peaceful cul de sac and offered with no onward chain.
.
.
Hallway
5.99m x 2.03m (19'8 x 6'8).
WC
1.88m x 0.79m (6'2 x 2'7).
Lounge
6.32m x 3.40m (20'9 x 11'2).
Kitchen Diner
6.30m x 2.87m (20'8 x 9'5).
Utility
2.03m x 1.96m (6'8 x 6'5).
Bedroom 1
3.51m x 3.18m (11'6 x 10'5).
En Suite
2.44m x 0.91m (8'0 x 3'0).
Bedroom 2
3.10m x 2.87m (10'2 x 9'5).
Bedroom 3
2.92m x 2.79m (9'7 x 9'2).
Bedroom 4
3.51m x 1.83m (11'6 x 6'0).
Bathroom
2.46m x 2.06m (8'1 x 6'9).
Garage
4.57m x 2.95m (15'0 x 9'8).
Energy Efficiency and Environmental Impact

Although these particulars are thought to be materially correct their accuracy cannot be guaranteed and they do not form part of any contract.
Property data and search facilities supplied by www.vebra.com






































