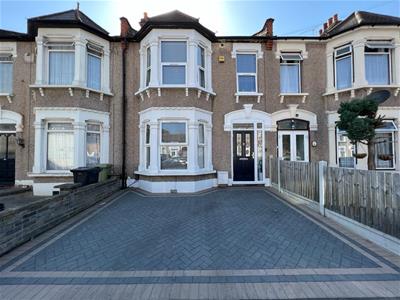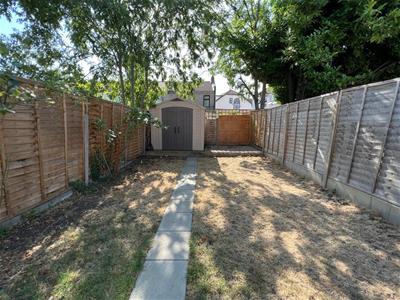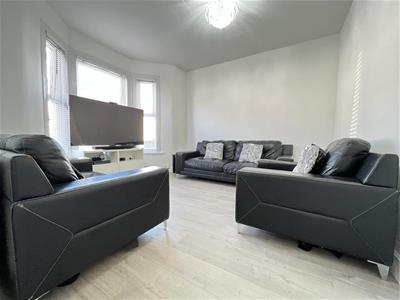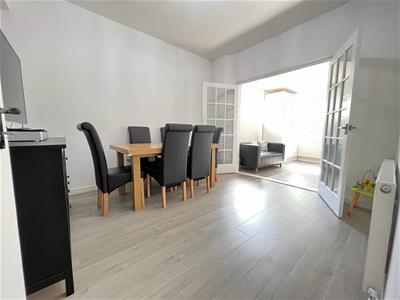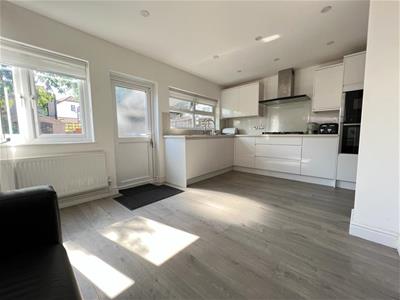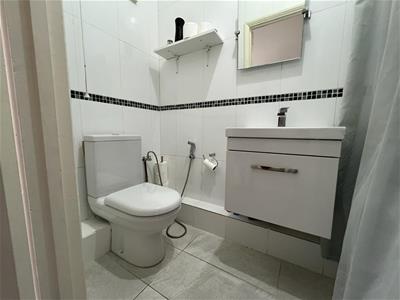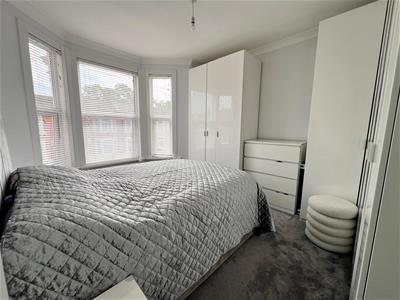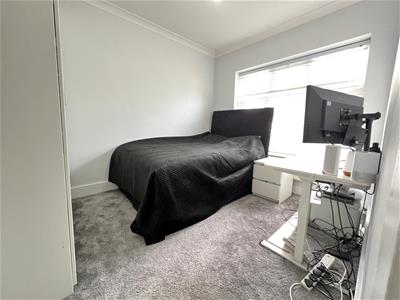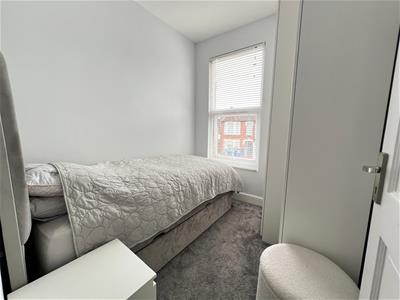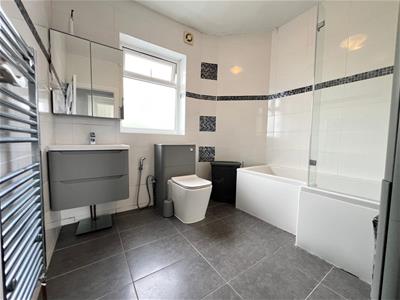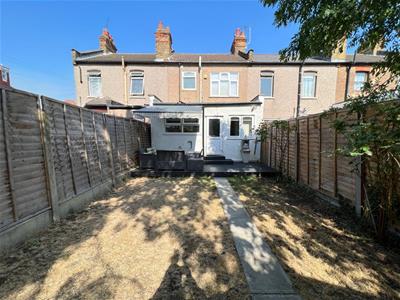
353 Green Lane
Seven Kings
Ilford
Essex
IG3 9TH
Cobham Road, Seven Kings
£545,000
3 Bedroom House
- EPC RATING D
- Three bedroom house
- Extended ground floor
- Great transport links
- Off street parking
- Well maintained family home
- Close to Seven Kings Station
Sandra Davidson Estate Agents are pleased to present this middle terrace family home, situated in a popular location directly off Green Lane. The property is within close distance of Seven Kings station (Crossrail - Zone 4), local shops, bus routes, schools (Isaac Newton Academy) and recreational facilities.
The accommodation comprises: two reception rooms, extended kitchen, ground floor shower room, three bedrooms and first floor spacious bathroom. Other benefits and features include double glazed windows, gas central heating and a spacious rear garden.
Viewings are highly recommended.
ENTRANCE
RECEPTION ONE
4.00m x 3.68m (13'1" x 12'0")Double glazed window to front. Wood style laminated flooring. Radiator.
RECEPTION TWO
3.42m x 3.10m (11'2" x 10'2")Open plan living room. Wood style laminated flooring. Radiator.
SHOWER ROOM
Wash hand basin and low flush w.c. Plumbing for shower.
KITCHEN
4.80m x 2.97m (15'8" x 9'8")Range of wall and base units. Gas cooker with extractor fan above. built in oven, microwave and fridge/freezer. Double glazed window and door to rear.
STAIRS TO FIRST FLOOR
BEDROOM ONE
4.04m x 3.17m (13'3" x 10'4")Double glazed window to front. Carpeted flooring. Radiator.
BEDROOM TWO
3.41m x 2.67m (11'2" x 8'9")Double glazed window to front. Carpeted flooring. Radiator.
BEDROOM THREE
2.55m x 2.10m (8'4" x 6'10")Double glazed window to front. Carpeted flooring. Radiator.
BATHROOM
2.61m x 2.40m (8'6" x 7'10")Panelled bath, wash hand basin and low flush w.c.
EXTERIOR
10.97m (36')The front drive is paved providing off street parking. The rear garden is circa 36' in depth.
AGENTS NOTE
No appliances or services have been tested by Sandra Davidson Estate Agents.
Energy Efficiency and Environmental Impact

Although these particulars are thought to be materially correct their accuracy cannot be guaranteed and they do not form part of any contract.
Property data and search facilities supplied by www.vebra.com
