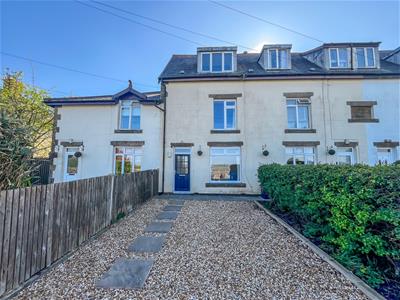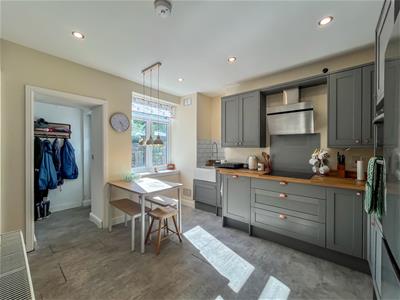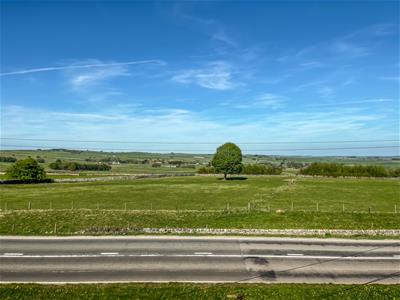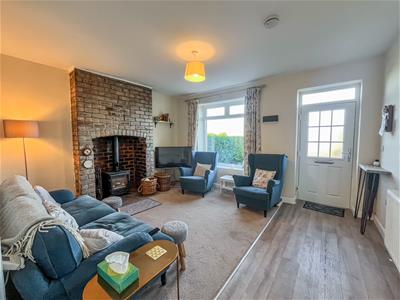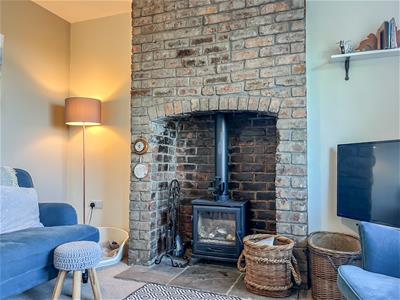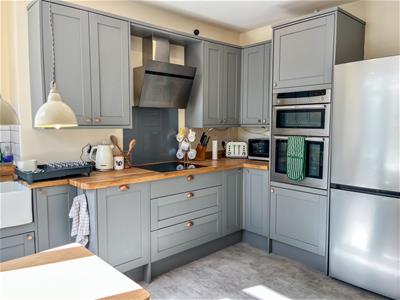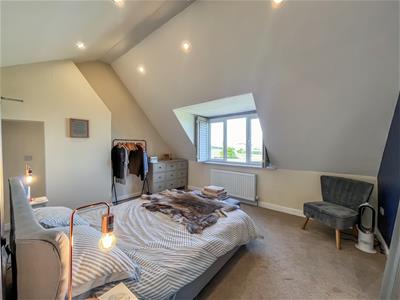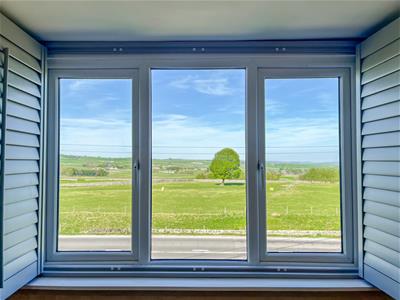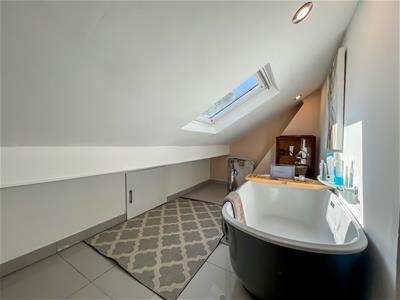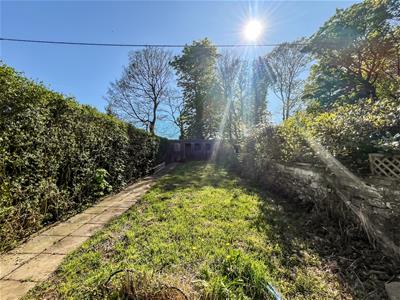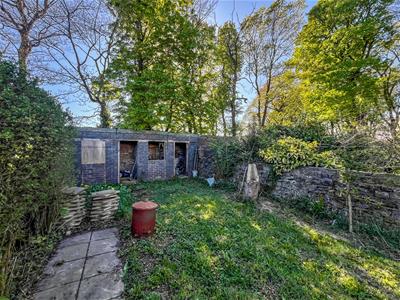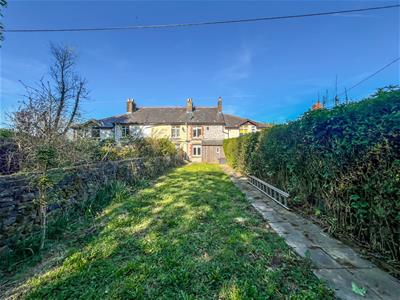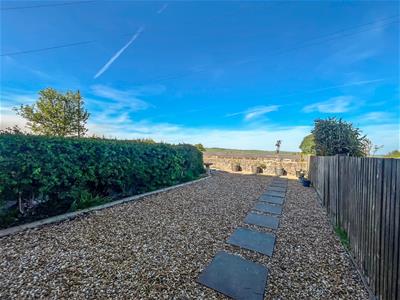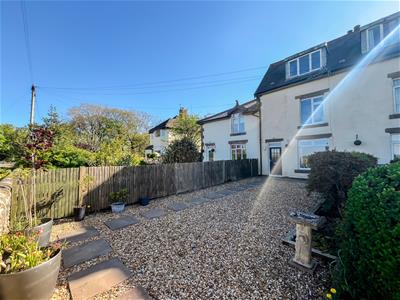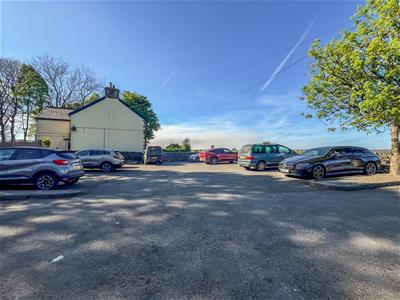
8, The Quadrant
Buxton
Derbyshire
SK17 6AW
Pomeroy Cottages, Flagg, Buxton
£250,000
3 Bedroom House - Terraced
- FULLY REFURBISHED
- FOUR BEDROOM TERRACE COTTAGE
- LIVING ROOM WITH LOG BURNER
- OFF ROAD PARKING
- MASTER BEDROOM WITH EN-SUITE
- ENCLOSED LAWN GARDEN TO REAR
NO ONWARD CHAIN - Located within the Peak District National Park, this FULLY REFURBISHED FOUR BEDROOM terrace cottage is set over three storeys and enjoys PANORAMIC VIEWS, gardens to the front and rear, and OFF-ROAD PARKING. The ground floor features a living room with log burner, a shaker-style kitchen, separate utility room, and rear porch. There are two bedrooms and a modern shower room with underfloor heating on the first floor, while the top floor offers a main bedroom with en suite and roll-top bath. The property has been FULLY REFURBISHED to a high standard by the current owner, with improvements including new windows and doors, a new water system, and a biomass boiler. Ideally located around five miles south-east of Buxton, with excellent access to Bakewell, Ashbourne, Leek, and the High Peak Trail.
Living Room
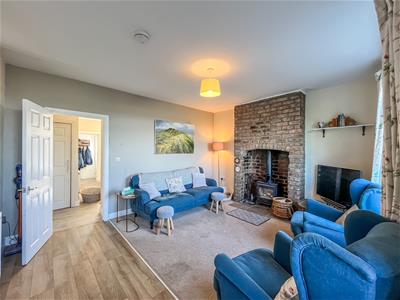 3.68m x 4.34m (12'1 x 14'3)Composite door, uPVC double glazed window with sound proofing, log burner, and a radiator.
3.68m x 4.34m (12'1 x 14'3)Composite door, uPVC double glazed window with sound proofing, log burner, and a radiator.
Kitchen
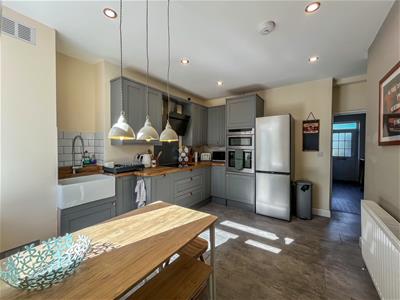 3.81m x 3.35m (12'6 x 11)uPVC double glazed window, fitted shaker-style wall and base units with a wooden worktop over, four-ring electric hob with an extractor fan over, integral NEFF oven and grill, integral slimline dishwasher, ceramic Belfast sink with mixer tap over, tile-effect flooring, radiator, and stairs to both the cellar and first floor.
3.81m x 3.35m (12'6 x 11)uPVC double glazed window, fitted shaker-style wall and base units with a wooden worktop over, four-ring electric hob with an extractor fan over, integral NEFF oven and grill, integral slimline dishwasher, ceramic Belfast sink with mixer tap over, tile-effect flooring, radiator, and stairs to both the cellar and first floor.
Utility
0.89m x 1.22m (2'11 x 4)uPVC double glazed window, plumbing for a washing machine, and wood-effect flooring.
Rear Porch
Composite door and tile-effect flooring.
First Floor Landing
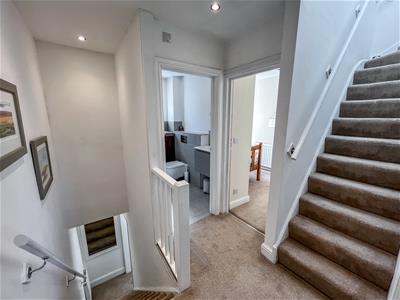 Stairs to the second floor.
Stairs to the second floor.
Bedroom Two
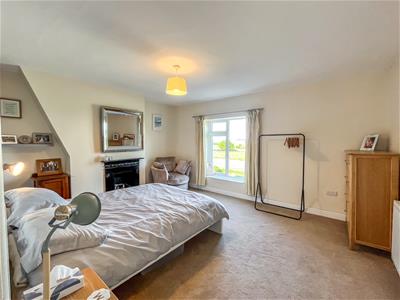 3.71m x 4.52m (12'2 x 14'10)uPVC double glazed window with sound proofing, ornamental cast iron fireplace, and a radiator.
3.71m x 4.52m (12'2 x 14'10)uPVC double glazed window with sound proofing, ornamental cast iron fireplace, and a radiator.
Bedroom Three
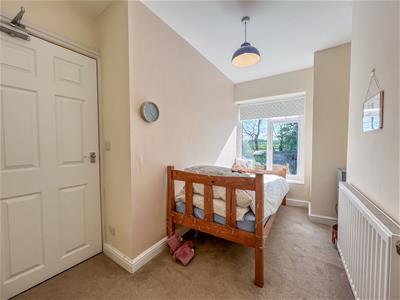 3.30m x 1.57m (10'10 x 5'2)uPVC double glazed window, radiator, and under-stairs cupboard.
3.30m x 1.57m (10'10 x 5'2)uPVC double glazed window, radiator, and under-stairs cupboard.
Shower Room
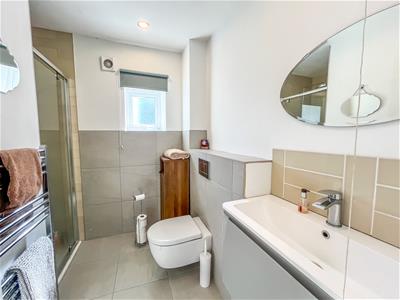 2.24m x '2.36m (max) (7'4 x '7'9 (max))uPVC double glazed window, enclosed walk-in shower cubicle with wall-mounted shower fitment, WC with push flush, wash basin with mixer tap over, ladder-style radiator, part-tiled walls, and tiled flooring with underfloor heating.
2.24m x '2.36m (max) (7'4 x '7'9 (max))uPVC double glazed window, enclosed walk-in shower cubicle with wall-mounted shower fitment, WC with push flush, wash basin with mixer tap over, ladder-style radiator, part-tiled walls, and tiled flooring with underfloor heating.
Second Floor Landing
Double glazed Velux window.
Bedroom One
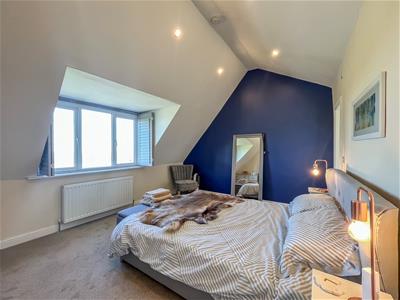 3.66m x 4.47m (12 x 14'8)uPVC double glazed window with sound proofing and bespoke shutters and a radiator.
3.66m x 4.47m (12 x 14'8)uPVC double glazed window with sound proofing and bespoke shutters and a radiator.
En Suite
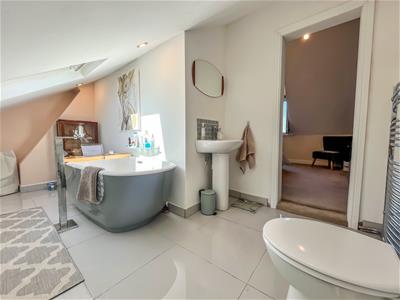 3.02m x 4.47m (reduced head height) ( 9'11 x 14'Double glazed Velux window, roll-top bath with free-standing mixer tap, WC with push flush, pedestal wash basin with mixer tap over, ladder-style radiator, and tiled flooring.
3.02m x 4.47m (reduced head height) ( 9'11 x 14'Double glazed Velux window, roll-top bath with free-standing mixer tap, WC with push flush, pedestal wash basin with mixer tap over, ladder-style radiator, and tiled flooring.
Tank Basement Room
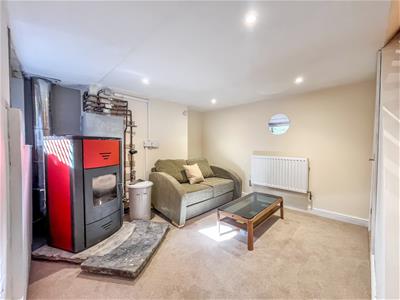 3.43m x 4.11m (11'3 x 13'6)uPVC double glazed window, biomass boiler, radiator, and under-stairs cupboard.
3.43m x 4.11m (11'3 x 13'6)uPVC double glazed window, biomass boiler, radiator, and under-stairs cupboard.
Exterior
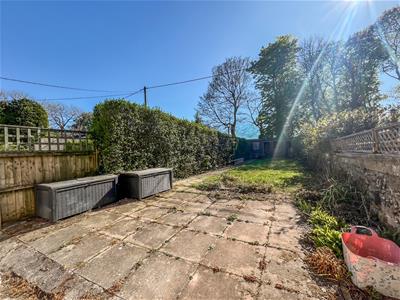 A low-maintenance gravel garden with a paved walkway to the front. To the rear is an enclosed lawned garden with a patio and two brick sheds. The property also offers off-road parking.
A low-maintenance gravel garden with a paved walkway to the front. To the rear is an enclosed lawned garden with a patio and two brick sheds. The property also offers off-road parking.
Notes
Tenure: Freehold
Council Tax Band: B
EPC Rating: F
Energy Efficiency and Environmental Impact
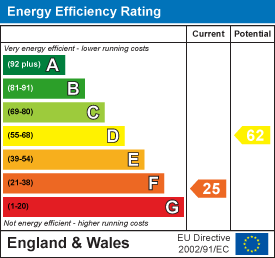
Although these particulars are thought to be materially correct their accuracy cannot be guaranteed and they do not form part of any contract.
Property data and search facilities supplied by www.vebra.com
