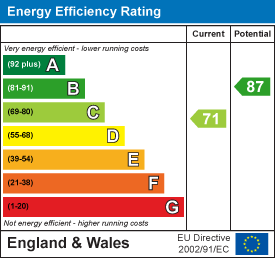77d Manor Road
Wallington
Surrey
SM6 0DE
Caraway Place, Wallington
Guide price £475,000
2 Bedroom House - End Terrace
Nestled in the charming cul-de-sac of Caraway Place, Wallington, this impressive two bedroom end terrace house offers a perfect blend of modern living and comfort. The heart of the home is the open plan living and kitchen area, which has been thoughtfully designed to create a social and inviting atmosphere, and features a recently refurbished kitchen with stylish contemporary fittings - ideal for both entertaining family and friends and quiet evenings in. The conservatory creates a versatile area that can be used for dining or as a relaxing retreat, making it a wonderful addition to the home.
Upstairs the property comprises two spacious bedrooms, perfect for a small family or professionals seeking extra space. The bathroom has also been recently updated, showcasing modern fixtures and a stylish design that enhances the overall appeal of the home. Outside offers a good sized rear garden plus off street parking to the front for added convenience.
Nestled within a modern development in a peaceful cul-de-sac, this home offers a tranquil living environment while still being close to local amenities. For those who enjoy the outdoors, Beddington Park is just a short distance away, providing beautiful green spaces for leisurely walks. Additionally, Hackbridge mainline train station is nearby, offering excellent transport links for commuters heading into London or other surrounding areas.
This property presents an excellent opportunity for first-time buyers or those looking to downsize, combining modern living with a convenient location. Don’t miss the chance to make this lovely house your new home.
Accommodation
Double glazed entrance porch, front door into...
Entrance Hall
Radiator with cover, fitted carpet
Kitchen
Range of modern fitted kitchen units and drawers, laminate worksurface, inset stainless steel sink with chrome mixer tap, integrated oven and gas hob with chrome extractor fan above, space for tall fridge freezer, integrated dishwasher, space and plumbing for washing machine, cupboard housing 'Vaillant' boiler (recently installed in 2024), Metro tiled splashback, double glazed window to front aspect, laminate flooring, modern vertical radiator
Living Room
Understairs storage cupboard, radiator, laminate flooring, double glazed sliding doors leading into conservatory.
Conservatory
Double glazed conservatory with French doors opening out to garden, vinyl flooring, radiator with cover
Stairs to 1st floor landing
Loft access
Bedroom One
Radiator with cover, range of built in wardrobes, airing cupboard housing water tank, laminate flooring, double glazed window to front aspect
Bedroom Two
Fitted wardrobes, radiator, fitted carpet, double glazed window to rear aspect
Bathroom
Panel enclosed bath with shower screen and chrome mixer tap, thermostatic shower with rain showerhead and hand shower attachment, vanity wash hand basin with chrome mixer tap and storage below, mirrored wall cabinet with Bluetooth, shaver point, LED light and demister, enclosed WC, tiled walls, tiled flooring, extractor fan, heated chrome towel rail, double glazed window to side aspect.
Outside
To the front
Driveway with off street parking for one car
Rear Garden
Lawn and patio area, fence enclosed
BUYER’S INFORMATION
Under UK law, estate agents are legally required to conduct Anti-Money Laundering (AML) checks on buyers and sellers to comply with regulations. These checks are mandatory, and estate agents can face penalties if they fail to perform them. We use the services of a third party to help conduct these checks thoroughly. As such there is a charge of £36 including vat, per person. Please note, we are unable to issue a memorandum of sale until these checks are complete
Energy Efficiency and Environmental Impact

Although these particulars are thought to be materially correct their accuracy cannot be guaranteed and they do not form part of any contract.
Property data and search facilities supplied by www.vebra.com




















