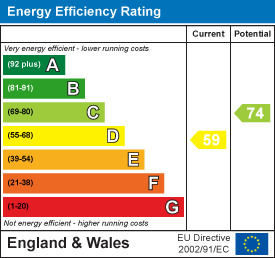
8 Market Place, Aylsham
Norwich
NR11 6EH
Eagle Close, Erpingham
Guide Price £425,000 Sold (STC)
4 Bedroom House - Detached
- DETACHED FAMILY HOME
- WELL MAINTAINED GARDENS
- OFF ROAD PARKING AND GARAGE
- IDYLLIC VILLAGE LOCATION
- BEAUTIFULLY PRESENTED
- DUAL ASPECT LIVING ROOM
- FOUR BEDROOMS
- QUIET CUL-DE-SAC POSITION
Nestled within a quiet cul-de-sac in the picturesque village of Erpingham, this substantial detached home offers bright and beautifully presented accommodation. The property boasts a peaceful and sunny rear garden with off road parking and a garage.
DESCRIPTION
The property is ideally positioned within a quiet cul-de-sac in the idyllic village of Erpingham, close to the local market towns but surrounded by beautiful countryside. Internally, the property offers the perfect family home with a welcoming entrance hall leading to a dual aspect living room, dining room which is open plan to the kitchen, utility room and a ground floor cloak room. To the first floor there are four double bedrooms, one with an ensuite, and a modern shower room. The property offers beautifully maintained gardens that wrap around the side and to the rear, offering a peaceful spot to enjoy the sun throughout the day. The home further benefits from a large driveway providing ample off road parking and access to the garage.
LOCATION
Erpingham is a charming and sought after village in North Norfolk, offering a village school and a well-regarded pub. It is nearby to St. Mary’s Church, which has origins in the 14th and 15th centuries. Ideally situated for enjoying the stunning North Norfolk countryside, the village is just a short drive from the scenic coastline. Convenient access to the A140 connects Erpingham to the market town of Aylsham, Norwich International Airport, and the vibrant city of Norwich.
ENTRANCE HALL
uPVC door to main entrance, wooden flooring, stairs to first floor, cloakroom.
CLOAKROOM
Double glazed window with obscured glass to front aspect, WC, vanity unit with inset wash hand basin, vinyl flooring
LIVING ROOM
A dual aspect room with double glazed window to front and double glazed French doors to rear decked area, carpet, inset wood burning stove with tiled hearth, two radiators.
KITCHEN/DINER
Dual aspect room with double glazed window to rear and front aspect, dining area has hard wood flooring, radiator.
Kitchen is fitted with wall and base units with inset one and a half stainless steel sink and drainer, inset electric double oven with four ring hob and cooker hood over, space and plumbing for a dishwasher, integrated fridge. Door to:-
UTILITY ROOM
uPVC door to rear and double glazed window to rear aspect, base units with worksurface over, inset stainless steel sink and drainer, space and plumbing for washing machine, built in storage cupboard, space for free standing fridge freezer, radiator.
FIRST FLOOR LANDING
Carpet, radiator, airing cupboard.
SHOWER ROOM
Double glazed window with obscured glass to front aspect, fitted with a three piece suite comprising double shower cubicle with mains connected shower, vanity unit with wash hand basin, WC, radiator, vinyl flooring, extractor fan.
BEDROOM FOUR
Double glazed window to front aspect, carpet, built in wardrobe, radiator.
BEDROOM ONE
Double glazed window to rear aspect, radiator, built in wardrobe, carpet, door to:-
ENSUITE
Double glazed window with obscured glass to rear aspect, fitted with a three piece suite comprising shower cubicle with mains connected shower, WC, pedestal wash hand basin, vinyl flooring, radiator, extractor fan.
BEDROOM TWO
Double glazed window to front aspect, carpet, radiator.
BEDROOM THREE
Double glazed window to rear aspect, carpet, radiator, built in wardrobes.
EXTERNAL
To the side of the property is a brick weave driveway allowing for parking for multiple vehicles with access to the detached single garage with up and over door, power and lighting. There is a small patio seating area to one side of the property. There is an area of garden to the left hand side which is lined with a low lying picket fence and features a lawned area and range of mature shrubs. The rear garden is also mostly laid to lawn, with a pond and water feature, patio seating area, variety of shrubs and flowers and a shed.
AGENTS NOTES
This property is Freehold.
Council tax band: E
Mains drainage, electricity and water connected.
Oil fired central heating.
Energy Efficiency and Environmental Impact

Although these particulars are thought to be materially correct their accuracy cannot be guaranteed and they do not form part of any contract.
Property data and search facilities supplied by www.vebra.com





















