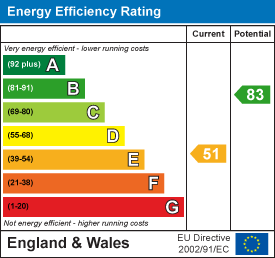
Hamilton Bower
Tel: 01422 20 45 45
9 Square
Northowram
Halifax
HX3 7HW
The Rise, Northowram, Halifax
Asking Price £300,000
3 Bedroom House - Semi-Detached
- Three bedrooms
- Semi-detached property
- Off-street parking
- Detached single garage
- Cul-de-sac location
- Large corner plot
- Generous garden
- Potential to extend (STPC)
- Open-plan dining kitchen
- Close to local schools
HAMILTON BOWER are pleased to offer FOR SALE this well-presented and recently modernised THREE BEDROOM SEMI-DETACHED FAMILY HOME with off-street parking located on a quiet cul-de-sac in Northowram, Halifax - HX3. With off-street parking and detached garage, open-plan dining kitchen, and benefitting from a large south-facing corner plot, we expect this property to be popular with family buyers seeking a home in the local area. Internally comprising; entrance hall, dining kitchen, lounge, three first floor bedrooms, bathroom and boarded loft with velux window. Externally the property has a driveway, detached single garage, raised decking with doors from the dining kitchen, a large lawned garden to the side/rear, garden to the front and under house storage. The property has undergone recent improvements by the current owner including - new front door, radiators, plaster & decorating throughout and electrical works. The property benefits from gas central heating and double glazing throughout and is available to view immediately.
FOR MORE INFORMATION PLEASE CONTACT HAMILTON BOWER TODAY
LOUNGE
 Spacious lounge to the front of the property with a bay window view to garden.
Spacious lounge to the front of the property with a bay window view to garden.
The lounge centres around a wood-burning stove with overhead beam and stone hearth, with fitted alcove storage cupboards and shelving.
DINING KITCHEN
 Open-plan dining kitchen to the rear of the property with dual-aspect and side/rear access to the garden via double doors.
Open-plan dining kitchen to the rear of the property with dual-aspect and side/rear access to the garden via double doors.
The kitchen is fitted with a good range of matching units with complementary worktops and tiled splashbacks
Appliances - gas hob, oven/grill, fridge/freezer, washing machine and sink with drainer.
The kitchen offers seating via the central breakfast bar or use of the family dining table with chairs.
BEDROOM ONE
 Generous primary bedroom with a view to the front elevation.
Generous primary bedroom with a view to the front elevation.
With full-length fitted wardrobes to one side and ample room for a large bed with side tables.
BEDROOM TWO
 Second bedroom, a further double bedroom with a view to the rear of the property.
Second bedroom, a further double bedroom with a view to the rear of the property.
With full-length fitted mirrored wardrobes and ample room for a large bed with side tables.
BEDROOM THREE
 Third bedroom, a single bedroom with a view to the front of the property.
Third bedroom, a single bedroom with a view to the front of the property.
Ideal for a childs bedroom as seen, or to be used as a home office.
BATHROOM
 Bathroom to the rear of the property with frosted window.
Bathroom to the rear of the property with frosted window.
Fitted with tiled walls/flooring and matching white three-piece suite - bath with overhead shower, wc, wash basin and towel rail.
EXTERNAL
This property has great potential to extend into the substantial gardens. With a garden to the front, a raised decked area to the rear and a large lawn area to the side. Driveway and detached garage.
SIDE/REAR
 The property benefits from a generous corner plot with gardens to the front, side and rear.
The property benefits from a generous corner plot with gardens to the front, side and rear.
With a south-facing raised decking area to the rear of the property with sliding doors from the dining kitchen.
To the side is a large private lawned area with patio to the rear of the garage, ideal for outdoor seating and this family home.
Given the size of the plot, the property offers potential to be extended (STPC).
FRONT
 Gated garden to the front of the property with central path and boundary hedging offering great privacy.
Gated garden to the front of the property with central path and boundary hedging offering great privacy.
To the side of the property is a single driveway which leads to the detached single garage which has an up-and-over door.
Energy Efficiency and Environmental Impact


Although these particulars are thought to be materially correct their accuracy cannot be guaranteed and they do not form part of any contract.
Property data and search facilities supplied by www.vebra.com





