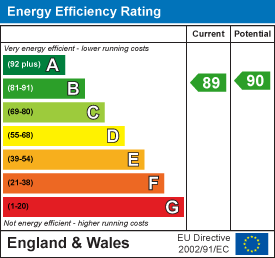Parkhurst Avenue, Leyland
Offers Over £375,000
4 Bedroom House - Detached
- Four Bedroom
- Detached
- Family Home
- Sought After location
- Off Road Parking
- Must Be Viewed
- EPC Rating B
- Approx 1272 SQ FT
Ben Rose Estate Agents are thrilled to bring to market this beautifully presented four-bedroom detached home, finished to an exceptional standard throughout and located within an exclusive and highly sought-after development in Leyland. The area boasts a wide array of local shops and amenities, while also being ideally positioned for commuters, offering excellent access to the M6, M61, and M65 motorways. These convenient links place major commercial hubs such as Preston, Bolton, and Manchester within easy reach. For those preferring to travel by rail, the nearby train station ensures swift and efficient commuting options. Early viewing is strongly advised to avoid missing out on this outstanding opportunity.
Upon entering the property, you are welcomed into a spacious reception hall that serves as the central hub from which most of the ground floor accommodation is accessed. At the front of the property lies a generous lounge, flooded with natural light thanks to a large bay window complete with made to measure day
ight blinds, that enhances the room’s bright and airy atmosphere. Returning to the hall, you are led into the heart of the home — a stunning, open-plan kitchen and family dining area. This space features high ceilings and is equipped with high-spec AEG and Smeg appliances, including an integrated hob, oven, fridge freezer, and a stylish drinks fridge set within the large central island. The island itself provides seating for four and additional practical touches such as one U.S.B and Two integrated plug sockets. Two USB/plug sockets can also be on the wall next to the sink.
A cleverly concealed utility cupboard offers additional storage and function without disrupting the sleek contemporary design. Chrome sockets and modern lighting enhance the overall aesthetic, while full-height windows and doors at the rear allow plenty of natural light to pour in and offer direct access to the beautifully landscaped garden.
A convenient WC and good side under stair storage cupboard found off the entrance hall completes the ground floor.
Upstairs, the property offers four generously proportioned bedrooms, each large enough to comfortably accommodate a double bed. The master bedroom comprises of fitted Hammonds wardrobes and a sleek three-piece en-suite shower room, with the second bedroom is also enhanced with fitted Hammonds wardrobes.
The Master and bedroom three benefit from made to measure day
ight blinds whilst the remaining bedrooms and landing window all have made to measure, blackout blinds. Completing this floor is a stylish family bathroom complete with a bath and an over-the-bath shower
Additionally, there are three aerial points found in the master bedroom, kitchen and lounge to ensure versatile media access across multiple rooms.
Externally, the home continues to impress with a well-maintained lawned garden to the front and side, complimented by a substantial 59 feet driveway, easily accommodating four vehicles. A cold water tap is also accessible here. The driveway leads to a single detached garage which benefits from its own electrical supply and external spotlights powered via remote control. Outdoor electrics are also installed around the property, and solar panels add a sustainable energy solution. The rear garden is a true retreat extending beyond the rear of the garage with extra space at the side for storage. You'll also find 2 outdoor power sockets here. This delightful space offers a high degree of privacy comprising a lush lawn and a flagstone patio area — perfect for entertaining or enjoying peaceful evenings in a secluded setting.
Energy Efficiency and Environmental Impact

Although these particulars are thought to be materially correct their accuracy cannot be guaranteed and they do not form part of any contract.
Property data and search facilities supplied by www.vebra.com
.png)




























