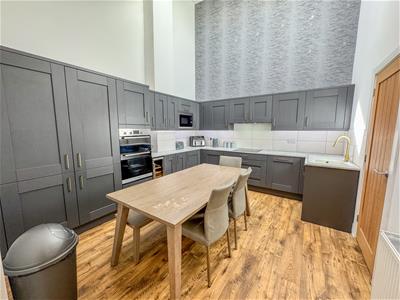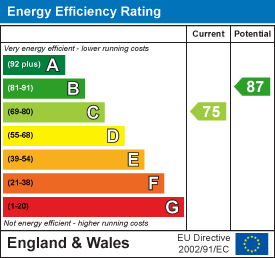
429 Durham Road
Low Fell
Gateshead
NE9 5AN
Marlborough Avenue, Swalwell, Newcastle Upon Tyne
Offers Over £269,960
3 Bedroom Bungalow - Semi Detached
Welcome to your dream home! Nestled in the charming neighborhood of Swalwell, this beautifully extended bungalow on Marlborough Avenue offers a perfect blend of modern living and cozy comfort. With a versatile three-bedroom layout, this exceptional property has been thoughtfully extended to maximize space and functionality. Step into the stunning extended lounge, a generous 4.42 x
5.62 meters , which is perfect for relaxing evenings with family or entertaining friends. The heart of the home is the beautiful breakfasting kitchen, featuring a high vaulted ceiling that enhances the sense of space and natural light—an ideal setting for casual dining or enjoying your morning coffee.
Indulge in the luxurious four-piece bathroom/wc with underfloor heating , also adorned with a high vaulted ceiling, providing a tranquil retreat to unwind after a long day. Outside, you can enjoy the peace and privacy of a lovely rear enclosed garden, perfect for outdoor gatherings, gardening, or simply basking in the sun. With two separate driveways, ample parking is available for you and your guests. Additionally, this home may be available with no onward chain, making it an easy transition for your next chapter. This bungalow is truly spectacular and must be viewed internally to fully appreciate its charm and space. Don’t miss out on this incredible opportunity—schedule your viewing today and make this wonderful bungalow your new home!
Entrance Hallway

Lounge
 5.62m x 4.42m (18'5" x 14'6")
5.62m x 4.42m (18'5" x 14'6")
Kitchen/Diner
 4.09m x 3.64m (13'5" x 11'11")
4.09m x 3.64m (13'5" x 11'11")
Utility
 1.74m x 1.48m (5'8" x 4'10")
1.74m x 1.48m (5'8" x 4'10")
Bedroom One
 3.60m x 3.30m (11'9" x 10'9")
3.60m x 3.30m (11'9" x 10'9")
Bedroom Two
 3.60m x 2.70m (11'9" x 8'10")
3.60m x 2.70m (11'9" x 8'10")
Bedroom Three
 3.63m x 3.05m (11'10" x 10'0")
3.63m x 3.05m (11'10" x 10'0")
Bathroom

External

Property disclaimer
IMPORTANT NOTE TO PURCHASERS: We endeavour to make our sales particulars accurate and reliable, however, they do not constitute or form part of an offer or any contract and none is to be relied upon as statements of representation or fact. The services, systems and appliances listed in this specification have not been tested by us and no guarantee as to their operating ability or efficiency is given. All measurements have been taken as a guide to prospective buyers only, and are not precise. Floor plans where included are not to scale and accuracy is not guaranteed. If you require clarification or further information on any points, please contact us, especially if you are travelling some distance to view. Fixtures and fittings other than those mentioned are to be agreed with the seller. We cannot also confirm at this stage of marketing the tenure of this house.
Energy Efficiency and Environmental Impact

Although these particulars are thought to be materially correct their accuracy cannot be guaranteed and they do not form part of any contract.
Property data and search facilities supplied by www.vebra.com













