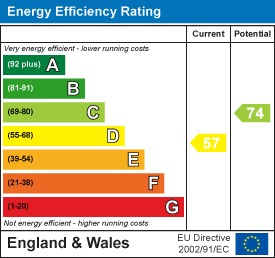
A Wilson Estates Ltd
Tel: 0161 303 0778
122 Mottram Road
Stalybridge
SK15 2QU
Lord Street, Dukinfield
Offers Over £190,000
3 Bedroom House - Mid Terrace
- Garden Fronted Mid Terrace
- Three Bedrooms
- Two Reception Rooms
- Galley Style Kitchen
- Plenty of Potential!
- Private Rear Yard with Additional Area Suitable for Parking or Garden use
- No onward chain – ideal for a straightforward purchase
- Viewing Highly Recommended!
A Wilson Estates are delighted to present for sale this impressive three bedroom, garden fronted terraced property located on the ever popular Lord Street in Dukinfield.
Offering approximately 900 square feet of well proportioned living accommodation set over two floors, this spacious home offers fantastic potential – ideal for first time buyers, growing families, or savvy investors alike.
Step through the front door into an entrance vestibule which leads directly into a generous dining room. With its high ceilings and natural light, this room is perfect for entertaining or family gatherings. The lounge is another well proportioned room, offering a cosy space for evenings curled up on the sofa. To the rear, the galley style kitchen is both practical and functional, with a useful rear porch providing access to the outside yard and leading through to the family bathroom.
Upstairs, the first floor benefits from three well sized bedrooms. The master bedroom, located at the front of the property, is particularly spacious, while the two additional bedrooms to the rear are ideal as children's rooms, a guest space, or a home office.
Externally, the property is garden fronted with a low walled frontage. To the rear, you will find a private enclosed yard, with an additional area beyond that offers flexible use – whether as off road parking or potential to convert this to a garden space with some garden furniture and some potted plants, this could be a lovely little suntrap with a bit of vision!
Lord Street offers excellent access to a wide range of local amenities. Dukinfield itself boasts a variety of shops, schools, and leisure facilities, as well as public transport links to surrounding towns and Manchester city centre. Just a short distance away, the town of Stalybridge offers further conveniences including a train station with direct routes into Manchester, a picturesque canal side setting, and a vibrant mix of independent cafes, bars, and restaurants.
Entrance Vestibule
Dining Room
 3.71m x 4.11m (12'2" x 13'6")Window to front elevation. Fireplace. Double Radiator. Door to:
3.71m x 4.11m (12'2" x 13'6")Window to front elevation. Fireplace. Double Radiator. Door to:
Lounge
 4.39m x 4.14m (14'5" x 13'7")Window to rear elevation. Double radiator. Feature Fireplace. Door to under stairs storage cupboard. Stairs to first floor. Door to:
4.39m x 4.14m (14'5" x 13'7")Window to rear elevation. Double radiator. Feature Fireplace. Door to under stairs storage cupboard. Stairs to first floor. Door to:
Kitchen
 3.10m x 2.11m (10'2" x 6'11")Fitted with a matching range of base and eye level units with coordinating worktop space over. Built in electric oven with four ring electric hob and extractor hood over. Plumbed for automatic washing machine. Space for fridge freezer. Stainless steel sink with swan neck mixer tap and drainer. Door to:
3.10m x 2.11m (10'2" x 6'11")Fitted with a matching range of base and eye level units with coordinating worktop space over. Built in electric oven with four ring electric hob and extractor hood over. Plumbed for automatic washing machine. Space for fridge freezer. Stainless steel sink with swan neck mixer tap and drainer. Door to:
Rear Porch
Boiler on wall. Door to Bathroom. Door to rear yard.
Bathroom
 Window to rear elevation. Fitted with three piece suite comprising of panelled bath with shower over, hand wash basin and wc.
Window to rear elevation. Fitted with three piece suite comprising of panelled bath with shower over, hand wash basin and wc.
Landing
Bedroom One
 3.71m x 4.16m (12'2" x 13'8")Window to front elevation. Radiator. Ceiling light.
3.71m x 4.16m (12'2" x 13'8")Window to front elevation. Radiator. Ceiling light.
Bedroom Two
 2.69m x 2.31m (8'10" x 7'7")Window to rear elevation. Radiator. Ceiling light.
2.69m x 2.31m (8'10" x 7'7")Window to rear elevation. Radiator. Ceiling light.
Bedroom Three
 3.76m x 1.68m (12'4" x 5'6")Window to rear elevation. Radiator. Ceiling light. Door to storage cupboard.
3.76m x 1.68m (12'4" x 5'6")Window to rear elevation. Radiator. Ceiling light. Door to storage cupboard.
Externally
Small enclosed front garden with path to front door. Small private enclosed yard to rear. Further rear area that could be used as a parking space or potential to convert to a garden space.
Additional Information
Tenure: Freehold
EPC Rating: D
Council Tax Band:
Energy Efficiency and Environmental Impact

Although these particulars are thought to be materially correct their accuracy cannot be guaranteed and they do not form part of any contract.
Property data and search facilities supplied by www.vebra.com







