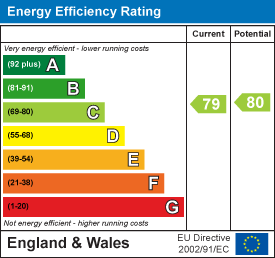
4 Mostyn Street
Llandudno
Conwy
LL30 2PS
St. Georges Place, Llandudno
No Onward Chain £320,000
3 Bedroom Apartment - Conversion
- 3 BEDROOM DUPLEX APARTMENT
- NO PETS ALLOWED
- SUB-LETTING ALLOWED
- NO HOLIDAY LETTING ALLOWED
- OVER 1400 SQ FEET OF ACCOMMODATION
THIS SPACIOUS QUALITY CONVERTED TOWN CENTRE 3RD AND 4TH FLOOR DUPLEX 3 BEDROOM APARTMENT WAS EXTENSIVELY RENOVATED BY MOSTYN ESTATES LTD CIRCA 2003 AND BENEFITS FROM A LARGE ROOF TERRACE. THE GRADE 2 LISTED BUILDING WAS BUILT c1860 AND IS LOCATED IN THE HEART OF LLANDUDNO WITH ALL AMENITIES ON THE DOORSTEP INCLUDING THE PROMENADE, THE PIER, BANKS, CHEMISTS, LIBRARY, DOCTORS, DENTIST, MAIN SHOPS, HOTELS, RESTAURANTS BUSES AND MAINLINE RAILWAY STATION ARE WITHIN A SHORT LEVEL WALKING DISTANCE.
The accommodation briefly comprises: shared porch with security intercom; shared hallway with lift and stairway to all floors; self contained door from the fourth floor leads to Apartment 8D; hall; lounge with limited sea view; en-suite two piece cloakroom; kitchen/diner with range of base, floor and drawer units and built in appliances; sliding patio door leads to large quiet rear roof terrace (8.79m x 4.33m - 28'10" x 14'2") with beautiful views to the Great Orme; a staircase from the hall leads down to the third floor, principle bedroom with built in wardrobes and en suite three piece shower room; second bed with built in wardrobes and en suite three piece bathroom; double sized third bedroom with built in wardrobes and separate family sized 3 piece shower room. The property feature gas fired central heating and double glazed windows. Outside there is a secure open plan garage accessed via an electrically operated door from the side road with allocated parking for one car.
OVER 1400 SQ FEET OF ACCOMMODATION
PETS NOT ALLOWED
SUB-LETTING ALLOWED
NO HOLIDAY LETTING ALLOWED
The accommodation comprises:
FOURTH FLOOR
Self contained door to:
APARTMENT 8D
HALL
Security entry phone, radiator.
LOUNGE
 5.72m x 3.48m (18'9" x 11'5")
5.72m x 3.48m (18'9" x 11'5")
 Two radiators, double glazed window with limited sea and hill views.
Two radiators, double glazed window with limited sea and hill views.
SMALL INNER HALL
With cloaks cupboard.
SEPARATE 2 PIECE CLOAKROOM
 In white, radiator.
In white, radiator.
KITCHEN/DINER
 5.79m x 2.87m (18'11" x 9'4")Range of base, wall and drawer units with round edge worktops, stainless steel 1½ bowl sink with bi-flow tap, built in oven, four ring gas hob with cooker hood over, integrated fridge and freezer, washing machine and dishwasher, ecoTEC gas fired central heating boiler, radiator, wall tiling, floor tiling.
5.79m x 2.87m (18'11" x 9'4")Range of base, wall and drawer units with round edge worktops, stainless steel 1½ bowl sink with bi-flow tap, built in oven, four ring gas hob with cooker hood over, integrated fridge and freezer, washing machine and dishwasher, ecoTEC gas fired central heating boiler, radiator, wall tiling, floor tiling.
 Double glazed sliding patio door leads to:
Double glazed sliding patio door leads to:
LARGE ROOF TERRACE
 8.79m x 4.32m (28'10" x 14'2")Beautiful view to Great Orme and far distant views to Angelsey.
8.79m x 4.32m (28'10" x 14'2")Beautiful view to Great Orme and far distant views to Angelsey.
VIEW FROM LARGE ROOF TERRACE

A staircase from the hall leads down to:
3RD FLOOR LEVEL HALLWAY
 Security entry phone, cylinder cupboard with airing space, radiator.
Security entry phone, cylinder cupboard with airing space, radiator.
BEDROOM 1
 5.06m x 3.50m (16'7" x 11'5")
5.06m x 3.50m (16'7" x 11'5")
 Plus full width built in sliding wardrobes, radiator, double glazed windows with limited sea views.
Plus full width built in sliding wardrobes, radiator, double glazed windows with limited sea views.
TILED 3 PIECE SHOWER EN-SUITE
 Suite in white comprising shower, wash hand basin and w.c., heated ladder style towel warmer.
Suite in white comprising shower, wash hand basin and w.c., heated ladder style towel warmer.
BEDROOM 2
 4.47m x 4.42m (14'7" x 14'6")
4.47m x 4.42m (14'7" x 14'6")
 Including built in wardrobes with sliding mirror door, radiator, double glazed window with views to Great Orme.
Including built in wardrobes with sliding mirror door, radiator, double glazed window with views to Great Orme.
TILED 3 PIECE EN-SUITE BATHROOM
 Suite in white comprising bath, wash hand basin and w.c., heated ladder style towel warmer.
Suite in white comprising bath, wash hand basin and w.c., heated ladder style towel warmer.
BEDROOM 3
 4.35m x 4.22m (14'3" x 13'10")
4.35m x 4.22m (14'3" x 13'10")
 With built in wardrobes with sliding mirror doors, radiator, double glazed window with view of Great Orme.
With built in wardrobes with sliding mirror doors, radiator, double glazed window with view of Great Orme.
TILED 3 PIECE SHOWER ROOM
 Suite in white comprising shower, wash hand basin and w.c., heated ladder style towel warmer.
Suite in white comprising shower, wash hand basin and w.c., heated ladder style towel warmer.
OUTSIDE
Access from Ty Isa Road leads to:
OPEN PLAN GARAGE
 With automatic roller door and ALLOCATED PARKING SPACE. Integral door to the shared hall.
With automatic roller door and ALLOCATED PARKING SPACE. Integral door to the shared hall.
TENURE
The property is held on a LEASEHOLD Tenure over a 125 year term from 25th April, 2005 with a reviewable Ground Rent of £234.00 per annum.
MAINTENANCE CHARGE
For the period 1st January, 2024 - 31st December, 2024 is £1,113.34. These charges should be confirmed by your legal advisor as can be subject to change.
COUNCIL TAX BAND
COUNCIL TAX BAND Is 'E' obtained from www.conwy.gov.uk
Energy Efficiency and Environmental Impact

Although these particulars are thought to be materially correct their accuracy cannot be guaranteed and they do not form part of any contract.
Property data and search facilities supplied by www.vebra.com



