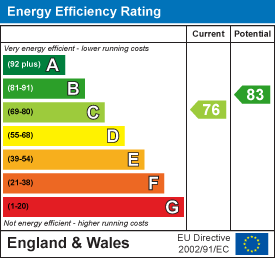Foxhall Estate Agents
625 Foxhall Road
Ipswich
Suffolk
IP3 8ND
Alnesbourn Crescent, Ravenswood, Ipswich
Price £160,000 Sold (STC)
2 Bedroom Apartment
- TWO BEDROOM SECOND FLOOR APARTMENT
- POPULAR RAVENSWOOD DEVELOPMENT
- OPEN PLAN L SHAPED KITCHEN AND LOUNGE WITH BALCONY
- MODERN FITTED FOUR PIECE BATHROOM
- WELCOMING ENTRANCE HALL
- ALL ELECTRIC POWER HEATING WITH WATER TANK IN STORAGE CUPBOARD
- LEASEHOLD - COUNCIL TAX BAND - B
TWO BEDROOM SECOND FLOOR APARTMENT - POPULAR RAVENSWOOD DEVELOPMENT - ONE ALLOCATED PARKING SPACE - OPEN PLAN L SHAPED KITCHEN AND LOUNGE - MODERN FITTED FOUR PIECE BATHROOM - WELCOMING ENTRANCE HALL - ALL ELECTRIC POWER HEATING WITH WATER TANK IN STORAGE CUPBOARD - BALCONY - KITCHEN.
***Foxhall Estate agents are delighted to offer for sale this two bedroom second floor apartment situated in the popular development of Ravenswood. The property boasts an open plan L shaped lounge and kitchen with balcony, two bedrooms, four piece bathroom, welcoming entrance hall and an allocated parking space.
The popular development offers plenty of amenities including shops, restaurants and supermarkets, local bus routes, good school catchment (subject to availability) and easy access to the A14.
With the property being offered with a balcony and immaculately presented and early internal viewing is advised.
Communal Area
 Includes a bin storage area, bike store and allocated car parking space numbered 106.
Includes a bin storage area, bike store and allocated car parking space numbered 106.
Entrance Hallway
 Security telecom system with button entry, into the hallway itself has laminate wood flooring, telecom system, storage cupboard which houses the electrics, water tank and fuse board, doors to bedroom one, bedroom two, open plan L shaped lounge/kitchen and bathroom.
Security telecom system with button entry, into the hallway itself has laminate wood flooring, telecom system, storage cupboard which houses the electrics, water tank and fuse board, doors to bedroom one, bedroom two, open plan L shaped lounge/kitchen and bathroom.
Bedroom One
 4.11m x 3.00m (13'6" x 9'10")Two double glazed windows, access to the loft which has no ladder, no light or boarding, built in sliding wardrobes, electric radiator.
4.11m x 3.00m (13'6" x 9'10")Two double glazed windows, access to the loft which has no ladder, no light or boarding, built in sliding wardrobes, electric radiator.
Bedroom Two
 2.90m x 2.03m (9'6" x 6'8")Double glazed window, electric radiator with built in sliding wardrobes with mirror door.
2.90m x 2.03m (9'6" x 6'8")Double glazed window, electric radiator with built in sliding wardrobes with mirror door.
Lounge/Kitchen
 5.72m x 3.51m (lounge) 2.67m x 2.67m (kitchen) (18Lounge - Double glazed windows with double glazed French doors going out onto the balcony, radiator, opening into the kitchen area.
5.72m x 3.51m (lounge) 2.67m x 2.67m (kitchen) (18Lounge - Double glazed windows with double glazed French doors going out onto the balcony, radiator, opening into the kitchen area.
Kitchen - Double glazed window facing out giving you lovely views of the development, wall and base fitted units with cupboard and drawers, single sink bowl and drainer unit, built in oven, induction hob with cooker hood above, space for a full height fridge freezer, plumbing for a washing machine, space for a tumble dryer, tiled splashback, laminate tiled flooring.
Bathroom
 3.53m x 2.69m (11'7" x 8'10")Double glazed obscure window, vanity unit with a low flush W.C, separate vanity wash hand basin with hot and colds taps, shaver point, radiator, panel bath with mixer tap and shower attachment, step in shower cubicle, half tiled walls and tiled splashback and extractor fan.
3.53m x 2.69m (11'7" x 8'10")Double glazed obscure window, vanity unit with a low flush W.C, separate vanity wash hand basin with hot and colds taps, shaver point, radiator, panel bath with mixer tap and shower attachment, step in shower cubicle, half tiled walls and tiled splashback and extractor fan.
Agents Notes
Tenure - Leasehold - 102 years left on lease
Council Tax Band - B
Energy Efficiency and Environmental Impact

Although these particulars are thought to be materially correct their accuracy cannot be guaranteed and they do not form part of any contract.
Property data and search facilities supplied by www.vebra.com




