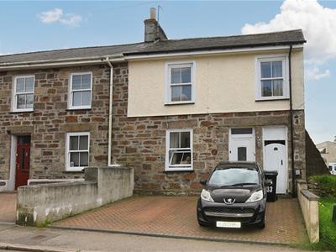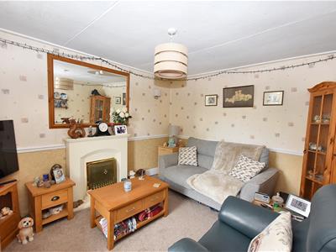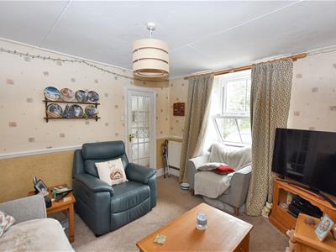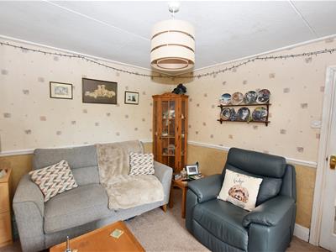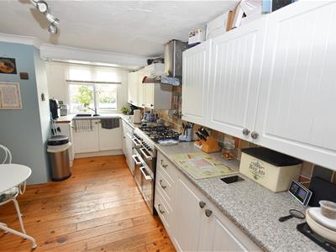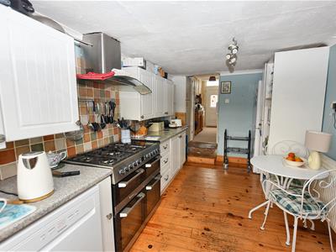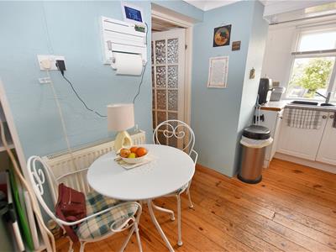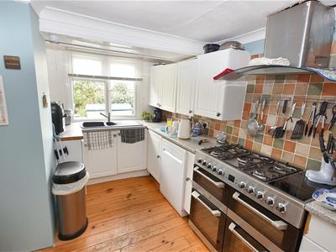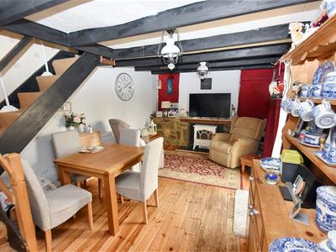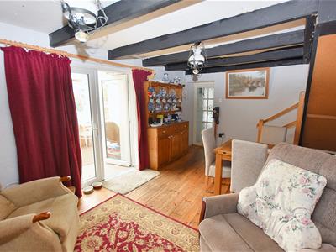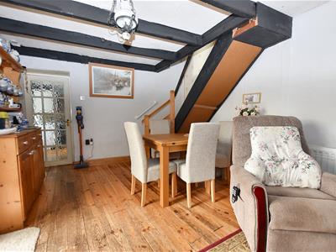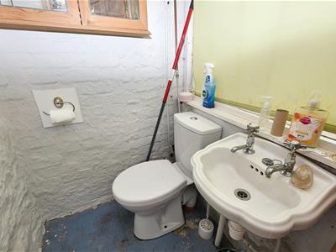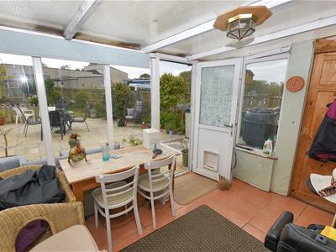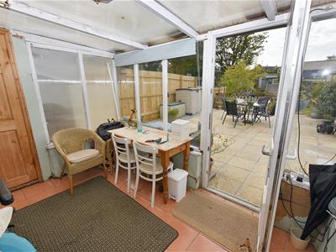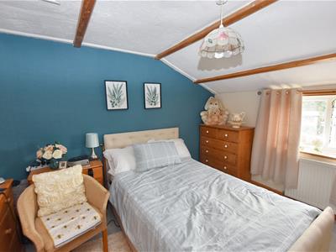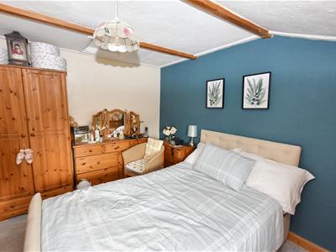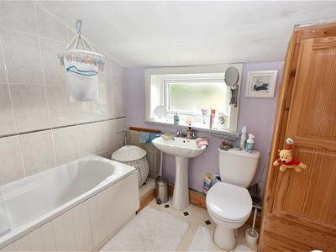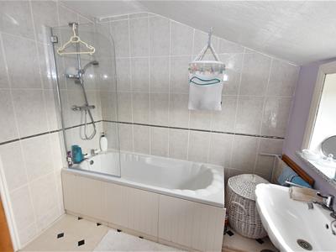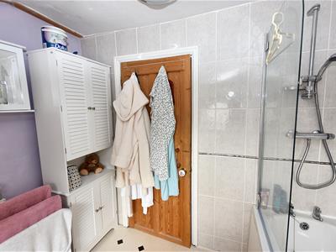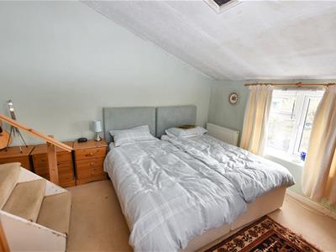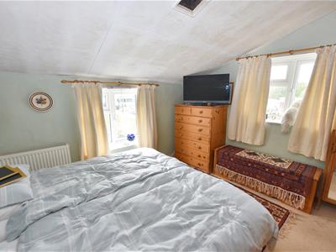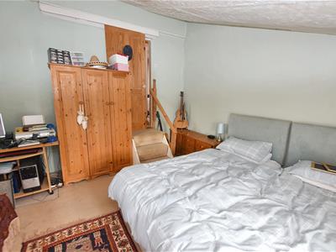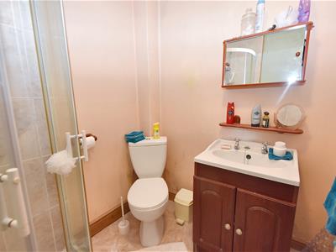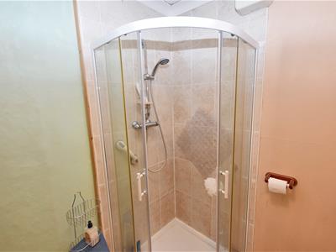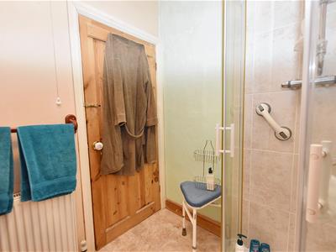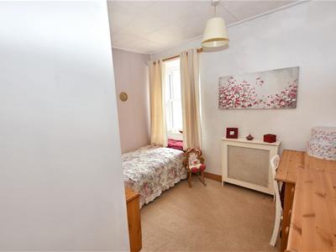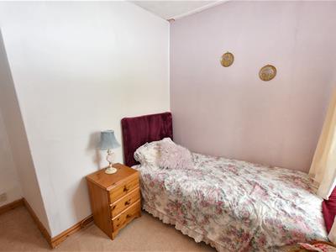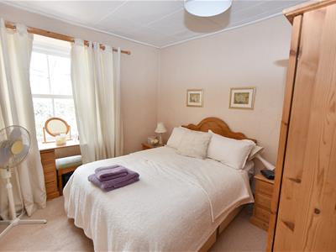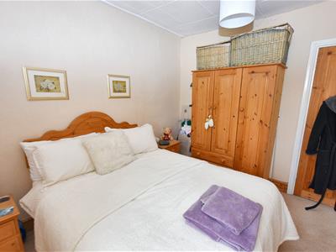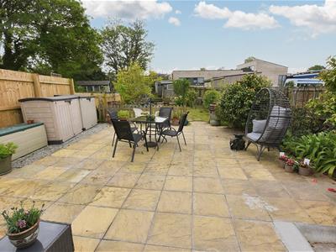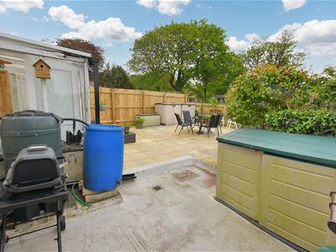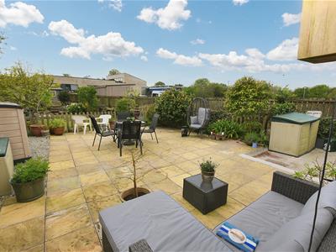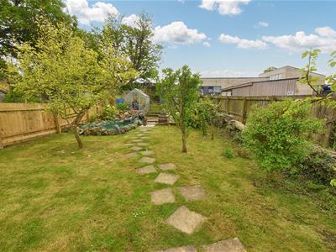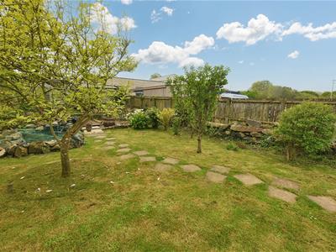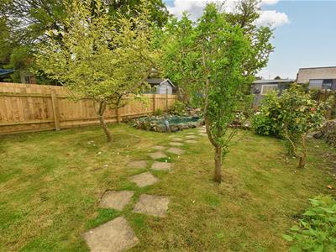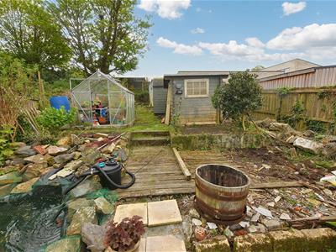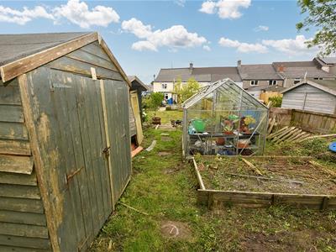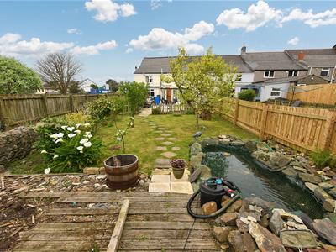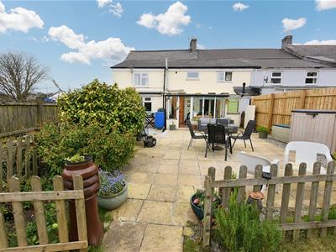
66, West End
Redruth
Cornwall
TR15 2SQ
Drump Road, Redruth
Guide Price £245,000
4 Bedroom House - End Terrace
- End Of Terrace Home
- 4 Bedrooms
- 2 Reception Rooms
- Kitchen/Breakfast Room
- First Floor Shower Room & Bathroom
- Ground Floor Cloakroom
- Gas Heating
- Double Glazing
- Parking For 2 Vehicles
- Lovely Generous Rear Garden Including A Large Pond
This substantial end of terrace house offers well proportioned family living accommodation with four bedrooms, a lounge, separate dining room, a kitchen/breakfast room, a rear sun lounge and a first floor bathroom together with a separate shower room and the bonus of a ground floor wc. The property is double glazed and this is complemented by gas fired heating. Externally there is paviour parking to the front for two vehicles and a lovely very generous rear garden with some useful outbuildings.
This end of terrace house has much to commend it and offers two separate reception rooms together with a well appointed kitchen/breakfast room and a sun lounge. To the first floor there are four bedrooms with a shower room and a separate bathroom. The is also the bonus of a ground floor cloakroom. There is double glazing (some under warranty) and gas heating. Although updated, there are still some original features including pine stripped floors which add to the character. Externally there is parking to the front for two vehicles and a side access leads to a lovely generously proportioned rear garden which is a fine feature of this property. It has a large patio and this leads to lawns and beyond this is a fantastic pond and two outbuildings together with an old caravan. The property is within a few hundred yards virtually level walk of the town together with bus services and access is given to the A30.
ENTRANCE HALLWAY
Upvc double glazed door having inset coloured glass. Electric consumer unit cupboard and a door to:
LOUNGE
3.14m x 3.64m (10'3" x 11'11")With a fire surround, a dado rail and a radiator.
DINING ROOM
5.62m x 3.52m (18'5" x 11'6")Pine flooring, a stone fire surround, stairs to the first floor and a radiator.
SUN LOUNGE
3.26m x 2.22m (10'8" x 7'3")With a tiled floor and two cupboards, one of which has space for white goods.
CLOAKROOM
With a wash hand basin and wc.
KITCHEN/BREAKFAST ROOM
2.47m x 5.61m (8'1" x 18'4")Well proportioned with a one and a half bowl sink unit plus a good array of working surfaces with cupboards and drawers beneath plus space for a Range cooker. Splash backs and complementary eye level cupboards. Pine flooring and a radiator.
FIRST FLOOR
BEDROOM 1
3.47m x 3.70m (11'4" x 12'1")With a lovely dual aspect and a radiator.
BEDROOM 2
2.64m x 3.20m (8'7" x 10'5")With a window to the front and radiator.
BEDROOM 3
2.93m x 3.16m (9'7" x 10'4")With a window to the front and a radiator.
SEPARATE SHOWER ROOM
1.67m x 1.91m (5'5" x 6'3")Corner shower cubicle with a mains shower and tiling. Enclosed wash hand basin and a wc. Radiator and extractor.
LANDING
With a bi-fold storage cupboard.
BEDROOM 4
2.90m x 3.67m (9'6" x 12'0")With loft access and a radiator. Window to the rear.
BATHROOM
2.46m x 2.44m (8'0" x 8'0")Scalloped panelled bath with a mains shower and screen. Wash hand basin and a low level wc. Built-in cupboard with a gas combi boiler. Radiator.
OUTSIDE
There is a hard standing to the front for two vehicles and a side pedestrian access to the rear. There is a lovely rear garden with an extensive patio leading to lawns and beyond this is a substantial Koi pond and a vegetable garden. There are two elderly sheds and an old caravan. Apparently the property was formerly two units and converted into one, therefore the rear garden is the width of two houses.
DIRECTIONS
From the A30 westbound, leave at Avers roundabout and turn left by Aldi into Close Hill. Proceed along and turn left at the mini roundabout where the property will be found on the right hand side just past the school.
AGENTS NOTE
TENURE: Freehold.
COUNCIL TAX BAND: B.
SERVICES
Mains drainage, mains water, mains electricity and mains gas heating.
Broadband highest available download speeds - Standard 16 Mpbs, Ultrafast 1800 Mpbs (sourced from Ofcom).
Mobile signal Indoors - EE Limited, Three Limited, O2 Likely, Vodafone Likely (sourced from Ofcom).
Energy Efficiency and Environmental Impact
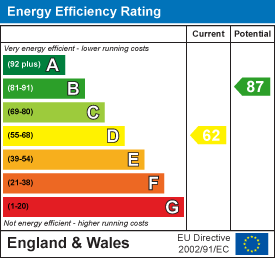
Although these particulars are thought to be materially correct their accuracy cannot be guaranteed and they do not form part of any contract.
Property data and search facilities supplied by www.vebra.com
