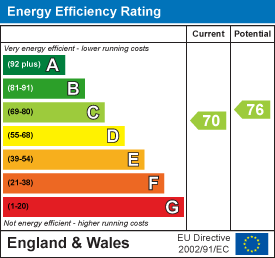
8 High Street
Sutton Coldfield
West Midlands
B72 1XA
Hartopp Road, Sutton Coldfield
Asking Price £2,400,000
6 Bedroom House - Detached
ACCOMMODATION
Ground Floor :
Reception hall
Drawing room
Dining room
Snug
Study
Kitchen
Utility room
Cloakroom / WC
Integral triple garage
First Floor (Main Landing)
Impressive landing with balcony
Principal bedroom with en suite bathroom
Bedroom 2 with en suite shower room
Bedroom 3
Bedroom 4
Family bathroom
First Floor (Separate Wing)
Bedroom 5
Bedroom 6
Jack & Jill Shower room
Approximate Gross Internal Floor Area: 4862 sq ft
EPC Rating: C
Situation
Situated in a sought-after location. Everyday amenities can be found in nearby Mere Green, where M&S and Sainsbury’s supermarkets are situated together with an array of restaurants and coffee shops in the recently developed Mulberry Walk.
Sutton Coldfield town centre is nearby, where there is a comprehensive range of shops and restaurants within the Gracechurch Shopping Centre.
Also nearby is Sutton Park, a designated Site of Special Scientific Interest offering great scope for walking, golf, and a variety of other outdoor pursuits.
One of the many advantages of the location is its fast connections to the A38, M42, M6, M6 Toll and Birmingham International/NEC.
Schools in the area include Arthur Terry School, Four Oaks Primary School, Hillwest Primary School, Lichfield Cathedral School, King Edward VI School, Bishop Vesey's Grammar School, Sutton Coldfield Grammar School for Girls and Highclare School. Purchasers are advised to check with the Council for up-to-date information on school catchment areas.
Description of Property
Set on one of Sutton Coldfield’s most prestigious residential roads, The Lincoln is a striking detached residence offering over 4,800 sq ft of beautifully arranged living space. Elegant and classically styled, the property has been thoughtfully designed to suit modern family life, with spacious rooms, a flexible layout, and a clean, timeless interior finish.
A grand reception hall sets the tone on arrival, offering a sense of space and light that continues throughout the home. Leading off the hallway is a superb drawing room with triple-aspect windows and generous proportions, creating a wonderful space for both relaxed living and formal entertaining. Double doors open through to the dining room, which overlooks the garden and is perfectly suited for hosting larger gatherings. For everyday use, a separate snug provides a cosy and informal setting, while a well-placed study offers a quiet retreat for working from home.
At the heart of the property lies a spacious and well-equipped kitchen, with extensive cabinetry and preparation space. This room is perfectly connected to both the snug and the utility room, offering a seamless flow ideal for busy family life. The utility room provides further practical storage and leads directly through to the triple garage, which offers excellent space for vehicles or additional storage.
Upstairs, the principal bedroom suite is a standout feature of the home. Generously sized, it includes built-in wardrobes, a luxurious en suite bathroom, and French doors opening out to a private balcony that overlooks the rear garden—an ideal spot to enjoy a morning coffee or unwind at the end of the day. Three further double bedrooms are also located on this level. Two of these benefit from their own en suite shower rooms, while the fourth is served by a well-appointed family bathroom.
Accessed via a separate staircase, the additional bedroom wing offers fantastic flexibility. This area includes two further double bedrooms and a stylish shower room, making it ideal for teenagers, guests, or extended family. It could also serve as a self-contained area for an au pair, a home office suite, or creative studio space.
Gardens and Grounds
Outside, the home is approached via a generous driveway, which provides ample off-road parking in addition to the integral triple garage. The rear garden is private and peaceful, surrounded by mature trees and planting, and provides an ideal setting for outdoor dining, entertaining, or simply relaxing with family.
Offering elegant proportions, versatile living spaces and a sought-after location close to Sutton Park, excellent schools and commuter links, The Lincoln represents a rare opportunity to acquire a beautifully maintained home in one of the region’s finest settings.
Distances
Sutton Coldfield town centre 1.5 miles
Lichfield 8 miles
Birmingham 10 miles
M6 Toll (T3) 6 miles
M6 (J6) 6 miles
M42 (J9) 9 miles
Birmingham International/NEC 15 miles
(Distances approximate)
These particulars are intended only as a guide and must not be relied upon as statements of fact.
Directions from Aston Knowles
From the centre of Sutton Coldfield take the A5127 Lichfield Road towards Four Oaks. At the roundabout continue onto Four Oaks Road. Then take a left turn onto Hartopp Road. You will find the property on your left-hand side at the bottom of ‘Drive to the Lincoln’.
Fixtures and Fittings
Only those items mentioned in the sales particulars are to be included in the sale price.
Terms
Tenure: Freehold
Local authority: Birmingham City Council
Tax band: H
Average Broadband speed: 150 Mbps
Viewings
All viewings are strictly by prior appointment with agents Aston Knowles 0121 362 7878.
Services
We understand that mains water, gas and electricity are connected.
Disclaimer
Every care has been taken with the preparation of these particulars, but complete accuracy cannot be guaranteed. If there is any point which is of particular interest to you, please obtain professional confirmation. Alternatively, we will be pleased to check the information for you. These particulars do not constitute a contract or part of a contract. All measurements quoted are approximate. Photographs are reproduced for general information, and it cannot be inferred that any item shown is included in the sale.
Photographs taken: April 2025
Particulars prepared: April 2025
Energy Efficiency and Environmental Impact

Although these particulars are thought to be materially correct their accuracy cannot be guaranteed and they do not form part of any contract.
Property data and search facilities supplied by www.vebra.com




















































