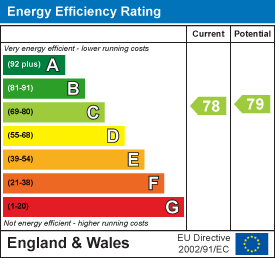
2 Lonsdale Street
Carlisle
Cumbria
CA1 1DB
Watermans Walk, Carlisle
£800 p.c.m.
2 Bedroom Flat
- Carlisle
- Flat
- Unfurnished Property
- electric
- Sorry, No Smokers
- Sorry, No Pets Allowed
- Allocated Parking Available
- 2 Bedrooms
- 1 Reception
- 1 Bathroom
AVAILABLE NOW
A well-presented, two double bedroom ground floor apartment situated in this popular location on the south eastern fringe of the city close to J42 of the M6, a short drive into the city centre and close to open countryside. The accommodation briefly comprises entrance hallway, dining lounge, fully fitted kitchen, master bedroom with en-suite shower room, second double bedroom and bathroom. Communal gardens to the front, side and rear of the property and allocated parking.
The double glazed and central heated accommodation with approximate measurements briefly comprises:
ENTRANCE HALLWAY Laminate flooring, radiator, built in cupboard with shelf and hanging space, coving to the ceiling, recessed spotlights and door to cupboard housing boiler. Doors to dining lounge, kitchen, two bedrooms and bathroom.
DINING LOUNGE (20` x 11`) Three UPVC double glazed windows to the front of the property. Double panel radiator, laminate flooring, coving to ceiling, recessed spotlights, contemporary wall-mounted electric fire and two further radiators.
KITCHEN (10`4 x 9`3) Fully fitted with a range of modern wall and base units with complementary work-surfaces incorporating a single bowl stainless steel sink unit with mixer tap and tiled splashback. Integrated electric fan oven with hob and stainless steel Whirlpool extractor canopy above. Integrated fridge and freezer, integrated dishwasher and plumbing for washing machine. UPVC double glazed window, tiled flooring, radiator and recessed spotlights.
BEDROOM 1 (12`2 x 9`4) UPVC double glazed window to the rear, radiator, fitted wardrobes and bedside tables. Door to en-suite shower room.
EN-SUITE SHOWER ROOM Three piece suite comprising shower cubicle, low level WC and wall mounted wash hand basin with vanity unit and shelving. Tiled flooring, heated towel radiator and recessed spotlights to ceiling.
BATHROOM (6`4 x 5`9) Three piece suite comprising wood panelled bath, wall mounted wash hand basin with vanity unit and low level WC. Radiator, tiled flooring and tiled splashbacks.
BEDROOM 2 (10`3 to fitted wardrobes x 9`4) Radiator and UPVC double glazed window to the rear of the property. Fitted wardrobes incorporating shelving and drawers.
OUTSIDE Attractive communal gardens to the front of the property, allocated parking and communal gardens to the rear.
RENT £800 pcm / £184 pcw DEPOSIT £920
COUNCIL TAX BAND B
TENANCY LENGTH 6 months AST minimum.
RESTRICTIONS No Pets. No Smokers.
VIEWING Cumbrian Properties, 2 Lonsdale Street, Carlisle. Tel 01228 599940
NOTE These particulars, whilst believed to be accurate, are set out for guidance only and do not constitute any part of an offer or contract - intending purchasers or tenants should not rely on them as statements or representations of fact but must satisfy themselves by inspection or otherwise as to their accuracy. No person in the employment of Cumbrian Properties has the authority to make or give any representation or warranty in relation to the property. All electrical appliances mentioned in these details have not been tested and therefore cannot be guaranteed to be in working order.
Energy Efficiency and Environmental Impact

Although these particulars are thought to be materially correct their accuracy cannot be guaranteed and they do not form part of any contract.
Property data and search facilities supplied by www.vebra.com











