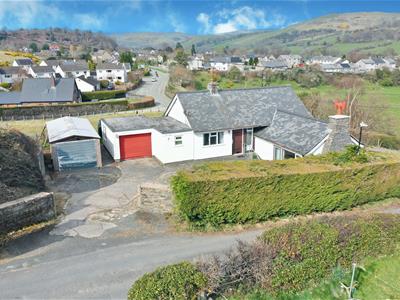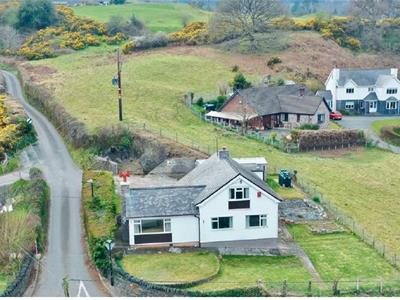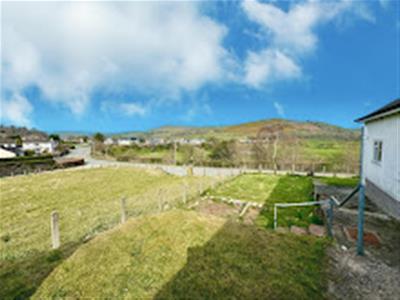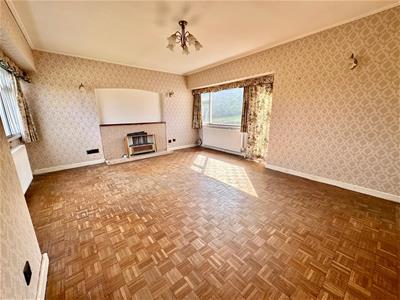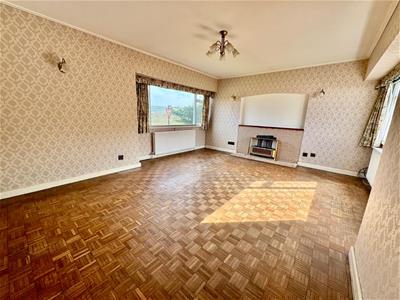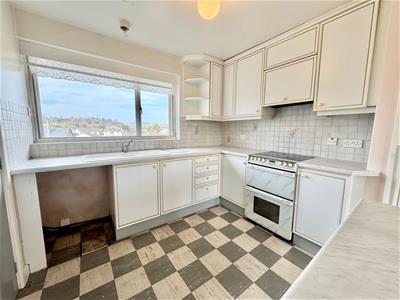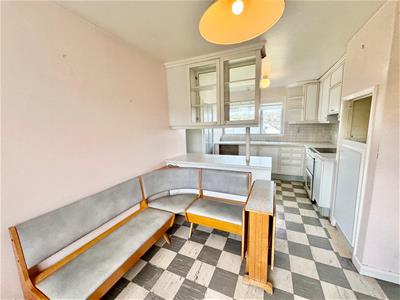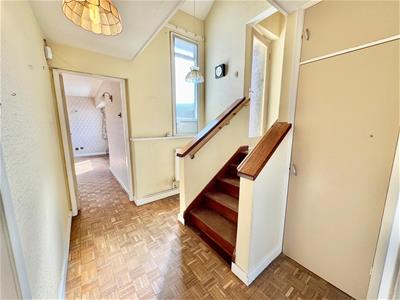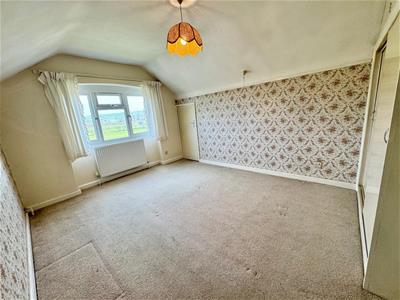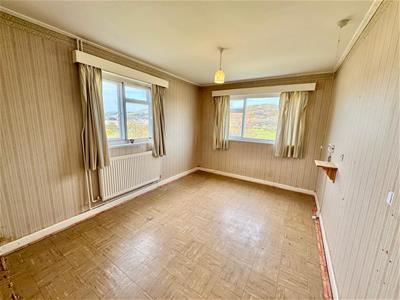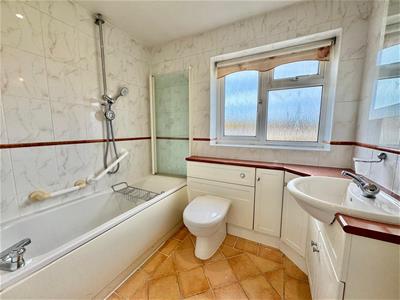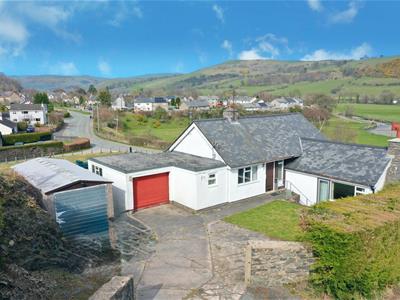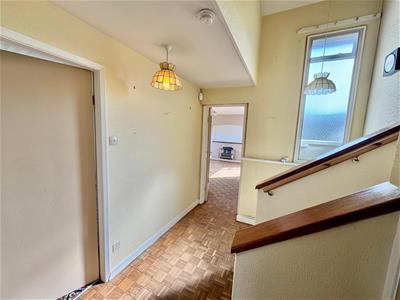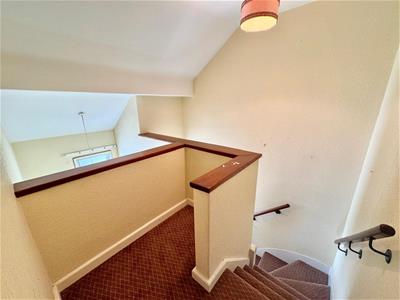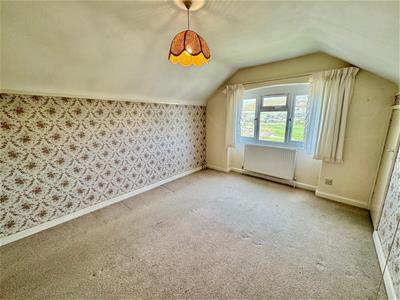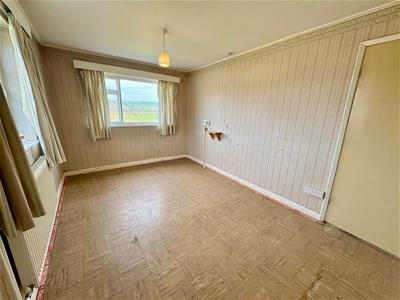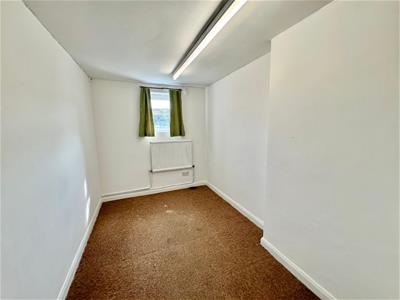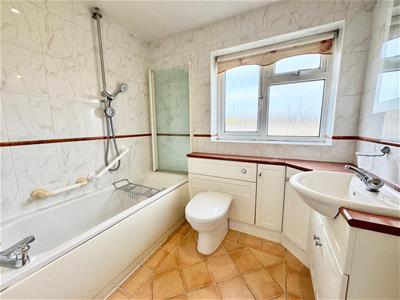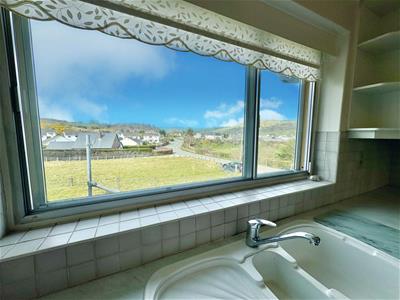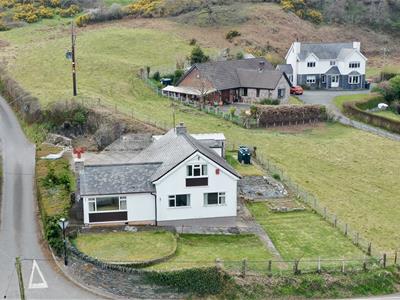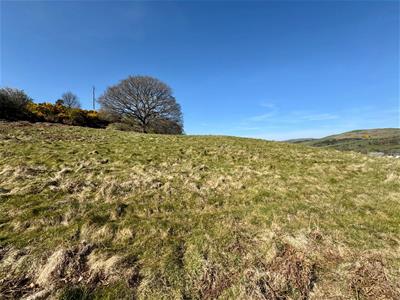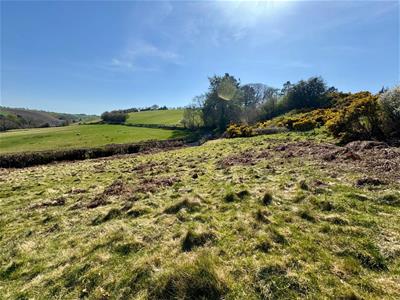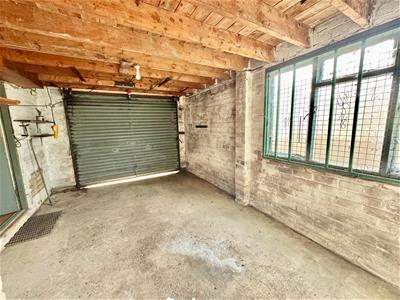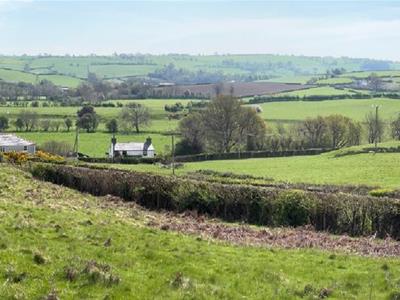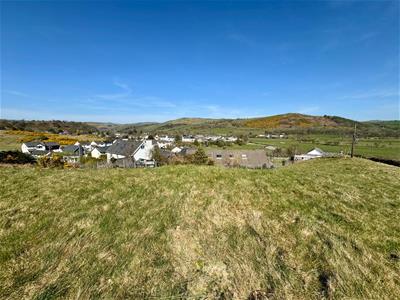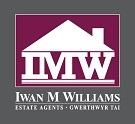
5 Denbigh Street
Llanrwst
Conwy
LL26 0LL
Llangernyw, Abergele
Price Guide £375,000
3 Bedroom Bungalow - Detached
A split level 3 bedroom detached family home set in approx 1.2 acres in a delightful edge of village setting commanding extensive countryside views.
VIEWING RECOMMENDED
Individually designed, built and owned by the current owners since the 1960's , now offered to the open market for the first time. A superb project for someone wishing to re-model, extend or simply modernise to create a wonderful family home in a convenient yet semi rural edge of village setting, surrounded by open countryside. In addition to the gardens there is also a single enclosure field extending to approximately 1.2 acres with its own separate gated access which has future planning potential for a prime development plot with stunning panoramic views. . Affording Entrance Porch, split hallway, Lounge, Dining Kitchen, rear Hall, Office, 3 Bedrooms and Bathroom. 2 Car garages, ample parking, oil central heating and part double glazing.
Integral Front Entrance Porch
Timber front door with further timber and glazed door leading through to split level landing. From here steps lead down to the lower ground level where the lounge, bedrooms and bathroom are situated. Turn staircase leads up to upper level bedroom and door to your left leads to the Dining Kitchen and rear section area.
Lower level inner Hallway
Two radiators, built in cloaks cupboard.
Lounge
5.16m x 3.63m (16'11" x 11'10")Two radiators, secondary double glazed windows overlooking side elevation enjoying extensive views, parquet timber flooring, recessed fireplace surround with tiled inset and hearth, open fire, wall lights, TV point, aluminium double glazed door and window leading to front of property, dimmer switch.
Bedroom 1
2.76m x 4.17m (9'0" x 13'8")Secondary double glazed window overlooking side and rear elevation enjoying views, radiator.
Bedroom 2
3.23m x 2.4m (10'7" x 7'10")Radiator, secondary double glazed window overlooking side.
Bathroom
Three piece suite comprising panelled bath with shower above, vanity wash basin and concealed cistern w.c. wall tiling, mirror and light point, uPVC double glazed window, chrome towel rail, radiator. Built in airing cupboard with radiator and shelving.
Main Hallway
Access leading through to Dining / Kitchen. Cupboard leading to eaves / roof storage / store room providing ample space, light connected.
Dining / Kitchen
5.81m x 2.78m (19'0" x 9'1")Dining area with radiator, secondary double glazed window overlooking front of property.
Kitchen; fitted range of base and wall units with complimentary worktops, 1.5 bowl sink, electric cooker point, concealed filter extractor, secondary double glazed window overlooking rear enjoying views towards the surrounding countryside and village. Walk in larder cupboard and plumbing for washing machine.
Rear Hallway
Radiator, cloakroom, timber rear door.
Office
3.0m x 2.0m (9'10" x 6'6")Radiator, uPVC double glazed window overlooking front. Doorway leading to attached car garage.
From Main Hallway
Further staircase leading up to first floor landing with vaulted ceiling.
Bedroom 3
4.14m x 3.0m (13'6" x 9'10")Radiator, uPVC double glazed window overlooking side elevation enjoying extensive views, built in wardrobes and eave storage cupboards.
Attached Car Garage
4.99m x 5.0m (16'4" x 16'4")With direct access from rear hallway, roller shutter door, window overlooking rear, built in store housing Worcester oil central heating boiler.
Outside
The property is situated on the outskirts of the village in a delightful slightly elevated setting, enjoying extensive views. Splayed access leads to hardstanding for parking, two car garages, grassed garden to side and rear. In addition to the gardens, there is approximately 1.2 acres land extending away from the house and including an upper level area with separate roadside access.
Services
Mains water, electricity, sewerage and drainage are connected to the property, oil fired central heating.
Agent's Note
Please note that the single enclosure field land will be subject to an 'overage clause'. In the event of planning consent for development being granted within next 20 years, the current owners will be entitled to claim 50% of the uplift in value. Please ask the agent for clarification.
Restrictive covenant for Y Graig (and any future additional dwelling(s) to be an owner-occupied property.
Viewing Llanrwst
By appointment through the agents Iwan M Williams, 5 Denbigh Street, Llanrwst, tel 01492 642551, email enq@iwanmwilliams.co.uk
Proof Of Funds
In order to comply with anti-money laundering regulations, Iwan M Williams Estate Agents require all buyers to provide us with proof of identity and proof of current residential address. The following documents must be presented in all cases: IDENTITY DOCUMENTS: a photographic ID, such as current passport or UK driving licence. EVIDENCE OF ADDRESS: a bank, building society statement, utility bill, credit card bill or any other form of ID, issued within the previous three months, providing evidence of residency as the correspondence address.
Council Tax
Band D.
Directions
On approaching the village of Llangernyw from the direction of Llanrwst, the property will be viewed on the left hand side in a slightly elevated position from the road.
Llangernyw is a popular rural village conveniently situated approximately 20 minutes drive from the North Wales Coast and the Mountains of Snowdonia. The village has small shop, excellent village inn serving traditional food. A thriving primary school, village hall with numerous activities, church and chapels.
Energy Efficiency and Environmental Impact

Although these particulars are thought to be materially correct their accuracy cannot be guaranteed and they do not form part of any contract.
Property data and search facilities supplied by www.vebra.com
