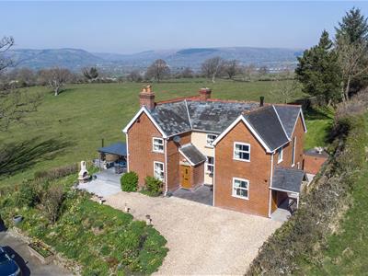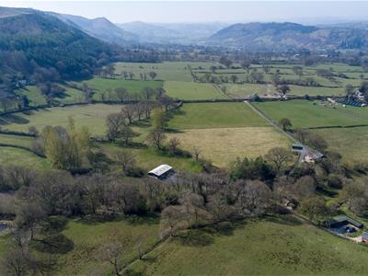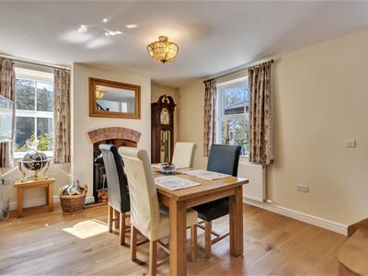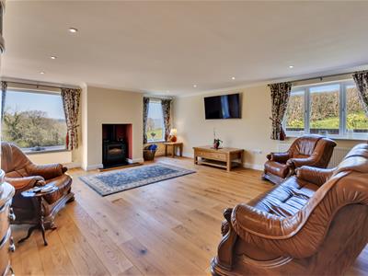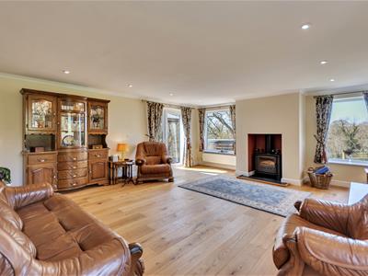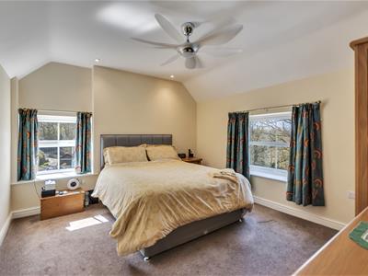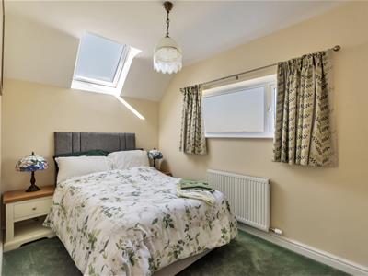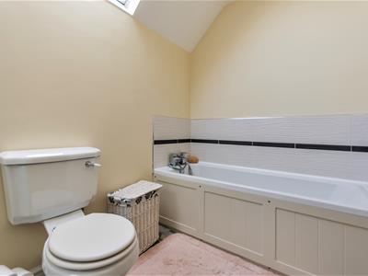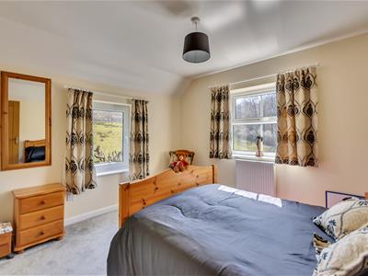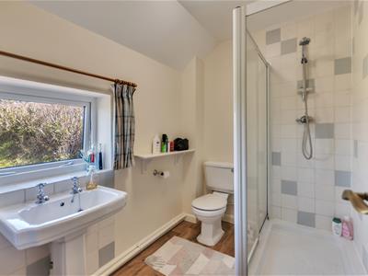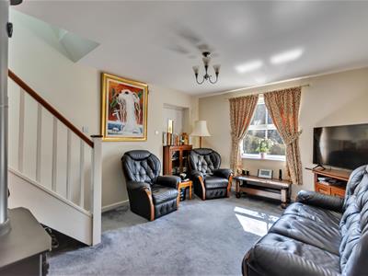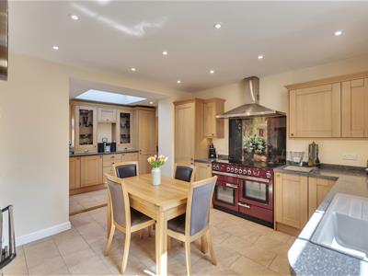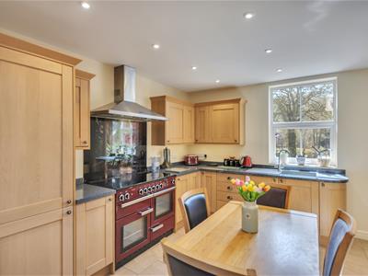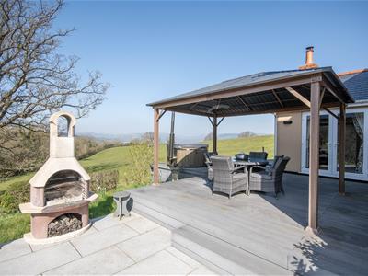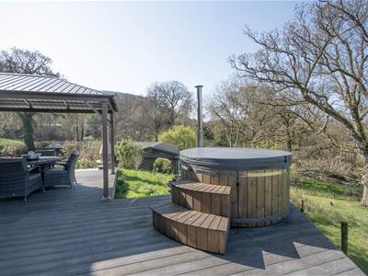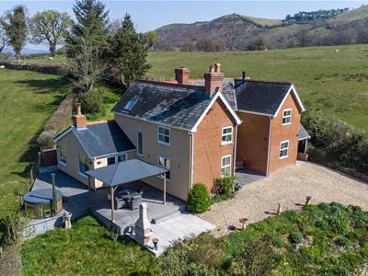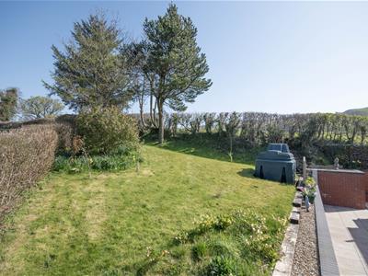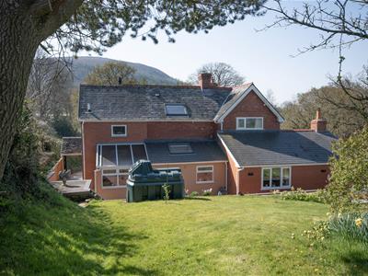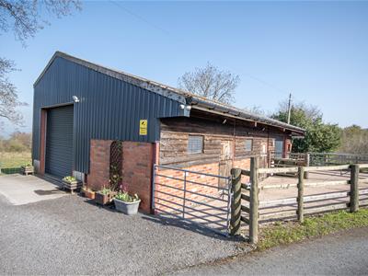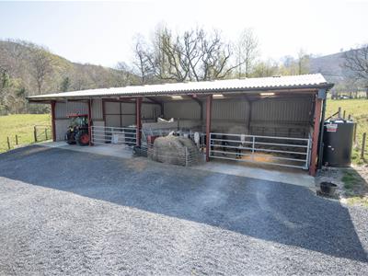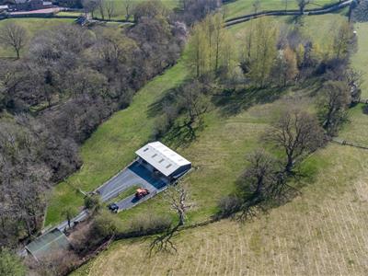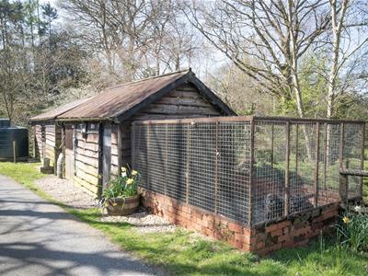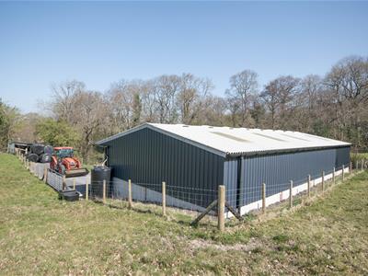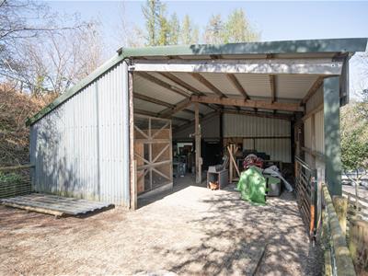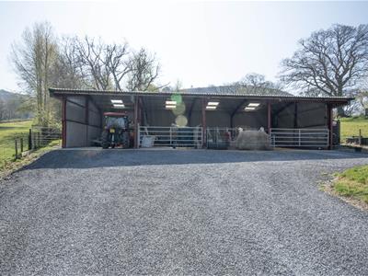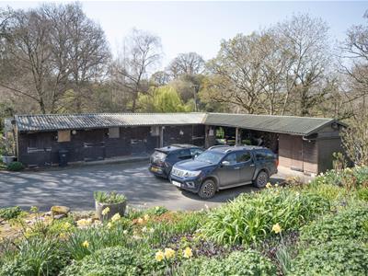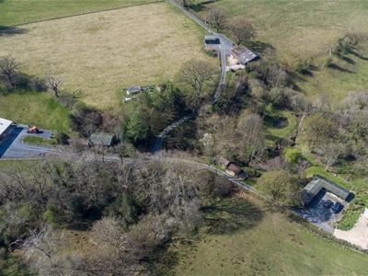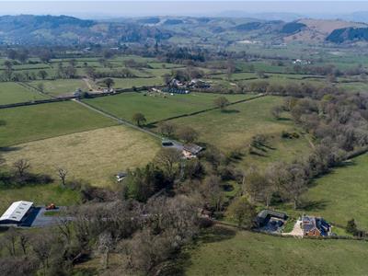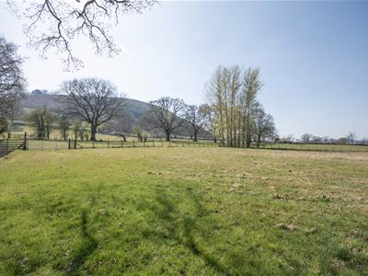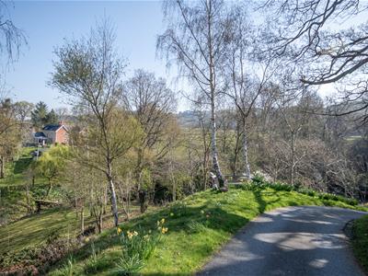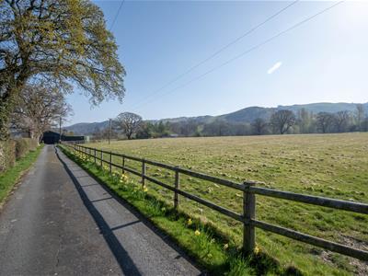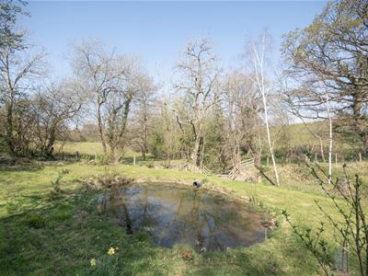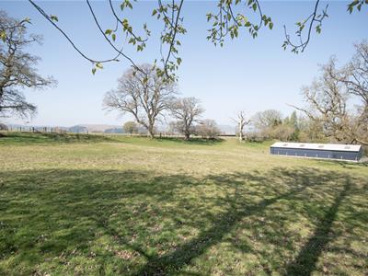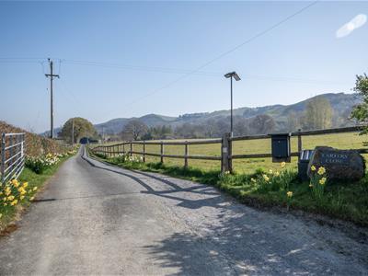
1 Berriew Street
Welshpool
Powys
SY21 7SQ
Carters Close, Llandinam, Caersws
Price Guide £795,000 Sold
3 Bedroom House - Detached
An outstanding small holding set in beautiful, idyllic countryside with far reaching views down over the Severn Valley. The property comprises a spacious 3 bedroom house set in beautiful gardens, an extensive range of outbuildings and approximately 11.84 acres (4.79 ha) of agricultural land, extending to approximately 13.5 acres (5.46 ha) as a whole. **NO ONWARD CHAIN** PROCEEDABLE VIEWNGS ONLY **
DESCRIPTION
An outstanding small holding set in beautiful, idyllic countryside with far reaching views down over the Severn Valley. The property comprises a spacious 3 bedroom house set in beautiful gardens, an extensive range of outbuildings and approximately 11.84 acres (4.79 ha) of agricultural land, extending to approximately 13.5 acres (5.46 ha) as a whole. The land is mainly flat in nature and is fenced into useful paddocks. the outbuildings comprise, 4 bay steel portal framed livestock building, 2 bay livestock building, workshop/carport with mezzanine floor to part, stables and a timber framed building utilised as log store and kennels. The property lends itself to a variety of uses, to include a small holding or equestrian facility. The property is accessed via a private, tarmac driveway which gives a lovely secluded feel. Offered with no onward chain.
ENTRANCE
2.60 x 1.75m (8'6" x 5'8")
DINING ROOM
3.53 x 5.14 (11'6" x 16'10")Windows to front and side elevations giving wonderful views over the surrounding countryside and grounds. Woodburner to chimney breast set back within hearth with red brick surround above. Radiator. Oak staircase leading to first floor, door to kitchen and Lounge.
LOUNGE
6.93m x 5.27m (22'8" x 17'3")Three double glazed window units with incredible far reaching views over the Severn Valley and property grounds. Wood burner to chimney set in fireplace . Two radiators. Spot lights to ceiling.
KITCHEN/BREAKFAST ROOM
4.04m x 3.60m (13'3" x 11'9")A range of matching solid oak wall and base units with worktop over and a sink with mixer tap and drainer. Integrated fridge, double integrated oven and inset electric induction hob with built in extractor unit above. Oil fired Stanley Range Cooker positioned in chimney recess with exposed brickwork feature and wooden lintel (The Stanley Range also supplies the central heating and hot water). Double glazed window unit to the rear and front elevation over looking gardens and grounds. A
W/C
UTILITY
SNUG
3.46m x 5.14m (11'4" x 16'10")Double glazed window at front elevation overlooking grounds. External door. Staircase leading to first floor. Wood burner.
FIRST FLOOR LANDING
BEDROOM 1
3.50m x 4.11m (11'5" x 13'5" )Two double glazed window units with views over grounds and surrounding countryside. Radiator. Fitted Carpet.
BEDROOM 2
3.50m x 2.33m (11'5" x 7'7" )Double glazed window unit and roof light. radiator. Door to landing.
BATHROOOM
Bath, W.C. and pedestal hand basin. Roof light.
SHOWER ROOM
W.C., walk in shower and pedestal hand basis with tiled surround. Double glazed window unit looking out over gardens..
AIRING CUPBOARD
Large airing cupboard with shelving.
STORAGE CUPBOARD
Useful storage cupboard
BEDROOM 3
3.54m x 3.37m (11'7" x 11'0")Two double glazed window units over looking grounds and surrounding countryside. Fitted carpet. radiator. Built in wardrobe/storage cupboard.
OUTSIDE
Large tarmac parking area.
GARDENS AND DECKING AREA
Beautiful lawned and shrubbed gardens with feature pond and stream. A large decking area with pergola and wood fired hot tub providing a stunning area to enjoy the views over the surrounding countryside. To the rear of the house there is slabbed area with retaining brick walls and lawned area. Large greenhouse and extensive vegetable patches.
OUTBUILDINGS
STEEL PORTAL FRAMED LIVESTOCK BUILDING
4 bay, concrete panel/box profile sheeting walls to three elevations (open to one side) under a pitched fibre cement roof with concrete floor and rainwater harvesting system. Electricity connection.
TIMBER FRAMED LIVESTOCK BUILDING
2 bay building. Timber framed with box profile and corrugated walls and roof. Currently utilised for storage and housing chickens.
WORKSHOP
Constructed of brick/corrugated sheeting and wooden clad walls under a sheeted roof. with two electric roller shutter doors and mezzanine floor to part. There is a concrete yard area to the front elevation. Electricity connected.
L'-SHAPED STABLE BLOCK WITH DOUBLE CARPORT
Wooden clad walls under a box profile sheeting roof, five stable doors. Concrete floor, electric connection.
LOG STORE AND KENNELS
Wooden clad walls under corrugated sheeting roof with stable doors. Wire netted area with dwarf brick wall used a dog run.
LAND
The land extends to 11.84 acres (4.79 ha) of mainly flat grassland suitable for grazing and mowing. the land is divided in to easy to manage paddocks. The individual enclosures are split by wire stock netting fencing. The land is accessed via the private driveway or the farmyard area.
There is a beautiful feature pool with summerhouse surrounded by beautiful broadleaf trees, providing a peaceful location for relaxing and taking in the surrounding nature.
GENERAL NOTES
TENURE
We understand the tenure is Freehold. We recommend this is verified during pre-contract enquiries.
SERVICES
Mains Electricity, private water, private drainage and oil central heating.
BROADBAND
Standard download 1 Mbps and Superfast download 1800 Mpbs
COUNCIL TAX BANDING: E
Energy Efficiency and Environmental Impact

Although these particulars are thought to be materially correct their accuracy cannot be guaranteed and they do not form part of any contract.
Property data and search facilities supplied by www.vebra.com
