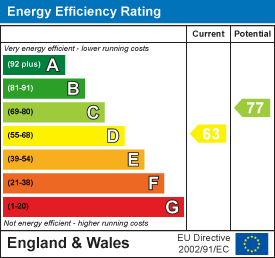
698 Finchley Road
London
NW11 7NE
Norrice Lea, N2
£6,250,000
6 Bedroom House - Detached
- ENTRANCE HALL: KITCHEN/LIVING ROOM
- PREPARATION KITCHEN: DINING ROOM: FAMILY ROOM
- GUEST WC: SHOWER ROOM/DOG SHOWER
- PRINCIPAL BEDROOM SUITE WITH DRESSING ROOM AND EN SUITE BATHROOM
- 3 FURTHER BEDROOMS (3 WITH EN SUITE)
- FURTHER BEDROOM/PLAYROOM
- GAMES ROOM: GOLF SIMULATOR/MEDIA ROOM
- STUDY: UTILITY ROOM/3RD KITCHEN: STAFF BEDRROM WITH EN SUITE
- ADDITIONAL GUEST WC: LANDSCAPED GARDEN
- OFF-STREET PARKING
Set behind a sweeping carriage driveway with ample off-street parking with 2 electric car points, is this magnificent, interior designed, recently rebuilt detached family home spanning 4,900 Sq ft (455 Sq m) over 4 floors.
This spectacular home was painstakingly renovated by the vendor , to the very highest of standards to include underfloor heating throughout, air conditioning, fresh air ventilation, CCTV and a “Control 4” smart home automation system.
You enter the home into an impressive hallway and the ground floor features a stunning contemporary kitchen/living room, with 3 sets of French doors that lead to the garden, a dining room, a family room, a 2nd full preparation kitchen, a guest WC and dog shower room.
The lower level features a “super” games room, a media/ golf simulator room, a study, a staff bedroom with ensuite bathroom and a utility room/ 3rd kitchen that has a dedicated steam closet.
On the upper floors, there are 5 bedrooms, 4 bathrooms (3 ensuite) including an indulgent principal bedroom suite with an oversized dressing room and luxurious marble bathroom.
The landscaped garden features an irrigation sprinkler system, outside speakers and a gas supply direct to a BBQ, without the need for a canister.
Houses of this quality rarely come to the market and we recommend an early visit to avoid disappointment.
Energy Efficiency and Environmental Impact

Although these particulars are thought to be materially correct their accuracy cannot be guaranteed and they do not form part of any contract.
Property data and search facilities supplied by www.vebra.com




















