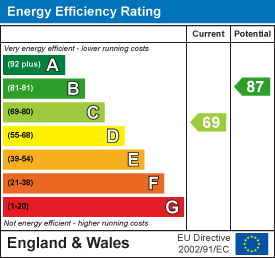
Henleaze House,
13 Harbury Road,Westbury-on-Trym
Bristol
BS9 4PN
Parkside Gardens, Eastville
£335,000
3 Bedroom House - Terraced
"I’ve been incredibly lucky with my neighbours and this street – it’s a truly special little community. As this was my first home, their kindness meant the world to me, whether it was lending tools, feeding my cat while I was away, or simply offering advice. It’s the kind of place where people genuinely look out for one another, and that’s made it feel like home from the very beginning."
Parkside Gardens is a quiet residential cul-de-sac in Eastville, a popular suburb in East Bristol. This property is within reach of all Bristol City Centre has to offer, with frequent bus services running nearby and Stapleton Road train station a short walk. In the immediate location, there is a diverse range of leisure activities, food & music festivals, bars, restaurants and shops. St Mark’s Road nearby offers the famous Sweet Mart and Thali Café, whilst in Greenbank there is The Greenbank Pub and Este’s Kitchen. St Werburghs is also just a 20-minute walk, with some fantastic restaurants, cafés and bars such as Napolita, The Farm, alongside Wiper and True Tap Bar. The area is easily accessible being a short drive from the M32, which can in turn provide access to the City Centre and to the M4 motorway. Parkside Gardens is also within easy reach of some of Bristol's most popular green spaces: Eastville Park, Purdown, Snuff Mills and the 4 Acre Bridge Farm project are all close by and perfect for people with dogs or small children. For cyclists, there are a number of popular cycle paths nearby, most notably the Bristol to Bath Cycle Path which runs into the City Centre and out to some fantastic countryside towards Bitton and Saltford. For young families, Parkside Gardens is in the catchment area of, St Werburghs and Glenfrome Primary Schools, both around a 10-minute walk away and Fairfield High School is just a little way up Muller Road.
A well presented three bedroom mid-terrace situated on Parkside Gardens with a garage. The home offers a light and airy space throughout and makes for an idyllic size for first time buyers. The ground floor accommodates an entrance hallway, kitchen/breakfast room, spacious living with sliding doors to the conservatory then garden. Outside, the private west-facing garden has been laid to patio, lawn and enjoys rear access to reach the garage. Upstairs there are three bedrooms including two doubles and one single bedroom/office. At the end of the hallway is a tiled three-piece suite with shower over bath.
Energy Efficiency and Environmental Impact

Although these particulars are thought to be materially correct their accuracy cannot be guaranteed and they do not form part of any contract.
Property data and search facilities supplied by www.vebra.com






























