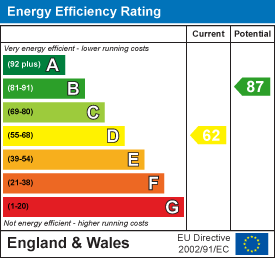Suffolk Street, Forest Gate
Offers In Excess Of £550,000
2 Bedroom House - Mid Terrace
- Two Bedroom Freehold House
- Beautiful London Brick with Bay Frontage
- Large Open Plan Kitchen and Reception
- Engineerd Hardwood Flooring to the Ground Floor
- Modern Bathroom and Utility Area
- Private Rear Garden
- Close to Wanstead Flats
- A Short Walk to Forest Gate Station
- Moments to the Popular Winchelsea Road
- Chain Free
An artfully developed, two bedroom terrace, sat on a quiet residential street moments from Wanstead Flats and perfectly placed for Forest Gate station. You have a bright open plan ground floor and a south facing rear garden.
Thoughtful design choices and high spec touches are everywhere here, from engineered hardwood flooring to a striking monochrome bathroom.
IF YOU LIVED HERE...
Step inside and engineered hardwood flooring flows through your open plan ground floor. There's a seamless switch from kitchen to lounge, with the generous square footage effortlessly zoneable for dining, relaxing or entertaining. Your reception alone is over 250 square feet, while your contemporary kitchen is home to white cabinetry, dark glossy worktops and a modest island sat below the skylight
Completing the ground floor is a separate handy utility area leading past a sleek fully tiled bathroom with tub and separate shower. Head outside now for your lengthy south facing garden, a mix of patio and lawn and an ideal space for all fresco evenings. Upstairs, both bedrooms are substantial doubles with plush carpets and plenty of natural light.
You're enviably located just a five minute walk from Forest Gate station, where the Elizabeth line gets you to Liverpool Street in under fifteen minutes and Tottenham Court Road in twenty. Closer still, Wanstead Flats begins at the end of your road, a beloved, vast and verdant retreat. For a post walk treat, head to Winchelsea Road's railway arches for artisanal bread at The Wanstead Tap, coffee at Cups and Jars, or a pint at Pretty Decent Beer Co.
WHAT ELSE?
- If you're feeling adventurous, you can get to Stratford in just half an hour on foot, for the wining and dining spots of East Village, great shopping at Westfield and The Queen Elizabeth Olympic Park.
- Woodgrange Infant and Godwin Junior Schools are both within easy walking distance. Both were rated 'Good' at their last inspection.
- You also have Wanstead Park overground station just five minutes away, for Suffragette line services to Barking Riverside.
Reception Room
6.90 x 3.84m (22'7" x 12'7")
Kitchen
3.69 x 2.69m (12'1" x 8'9")
Bathroom
2.50 x 2.01m (8'2" x 6'7")
Bedroom
3.15 x 2.97m (10'4" x 9'8")
Bedroom
3.83 x 3.13m (12'6" x 10'3")
Garden
12m (39'4")
A WORD FROM THE OWNER...
"I lived in the house for about 7/8 years before moving to Brighton. I absolutely loved it as my first home. It’s so close to the station which makes it really easy to get around, especially now the Elizabeth line is up and running, and the neighbourhood has loads to offer. Lots of cafes, nice places to eat and good pubs but also the flats and wanstead park on the doorstep. You can be in the city or out in nature depending which direction you walk in. I loved having people round to cook in the open plan space and BBQs in the garden during the summer. The layout made it a really sociable house to live in. At the same time, it felt really cosy in the winters as it would heat up and stay warm and would catch the light on sunny days. It was amazing to have such a good sized garden, especially during the pandemic, it gets the sun in the mornings so I’d often eat breakfast and sit out there with a book. I feel like it’s such a versatile house and space and I really hope the next owner(s) get as much enjoyment from making it their own as I did!"
Energy Efficiency and Environmental Impact

Although these particulars are thought to be materially correct their accuracy cannot be guaranteed and they do not form part of any contract.
Property data and search facilities supplied by www.vebra.com
.png)




















