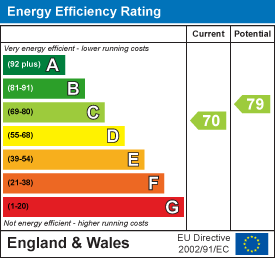
11 Front Street
Tynemouth
Tyne & Wear
NE30 4RG
Edgefield, West Allotment
Price Guide £325,000
4 Bedroom House - Semi-Detached
- FOUR BEDROOMS
- SEMI DETACHED
- SUBSTANTIAL ACCOMMODATION
- THREE BATHROOMS
- SET OVER THREE FLOORS
- GARAGE
- DRIVEWAY PARKING
- EXTENDED & IMPROVED
SUBSTANTIAL FOUR BEDROOM SEMI DETACHED FAMILY HOME SET OVER THREE FLOORS SITUATED WITHIN THIS POPULAR DEVELOPMENT IN WEST ALLOTMENT
Brannen & Partners are delighted to welcome to the market this spacious four bedroom semi detached property situated in West Allotment. Boasting extended accommodation set over three floors, three bathrooms, private garden and garage with driveway parking.
Briefly comprising: Entrance hallway leading to all ground floor rooms. To the front is a well proportioned dining room and to the rear is an open plan kitchen/family room which has been extended and improved. The kitchen area has a modern range of fitted wall and base units which includes a five ring gas hob, double oven and dishwasher with space for an American style fridge/freezer. Overlooking the rear garden is the family room which benefits from a log burning stove and French doors opening out to a patio area. Accessed from the hallway is a separate W.C.
To the first floor landing are double doors to a second reception room featuring full height glazed windows and double doors to a Juliette balcony. The main bedroom is on this floor, this room is a large double and boasts a dressing area with built in wardrobes. The en-suite bathroom is generously proportioned comprising a bath, separate shower, twin hand basins housed within a fitted vanity unit, W.C. under floor heating and a heated towel rail. A further bedroom is on this floor currently being utilised as a home office.
To the top floor are two further double bedrooms, one of which has fitted sliding wardrobes and an en-suite shower room. The family bathroom comprises a bath, hand basin and W.C.
Externally to the rear is a private garden with patio, lawn and mature planting. To the front is driveway parking for multiple cars and a garage.
Situated in this popular residential development in West Allotment, ideally located close to local shops along with good local transport links including the Metro station nearby. Silverlink Retail Park and Cobalt Business park are also nearby by car or on foot.
Entrance Hallway
Kitchen
4.02m x 2.23m (13'2" x 7'3")
Family Room
4.65m x 2.68m (15'3" x 8'9")
Dining Room
4.37m x 2.91m (14'4" x 9'6")
W.C.
Living Room
4.35m x 4.13m (14'3" x 13'6")
Bedroom One
5.01m x 3.05m (16'5" x 10'0")
Dressing Area
2.27m x 1.57m (7'5" x 5'1")
En-suite
2.93m x 2.69m (9'7" x 8'9")
Bedroom Four
2.86m x 2.30m (9'4" x 7'6")
Top Floor Landing
Bedroom Two
3.58m x 2.86m (11'8" x 9'4")
En-suite
2.30m x 1.69m (7'6" x 5'6")
Bedroom Three
4.24m x 3.01m (13'10" x 9'10")
Bathroom
2.34m x 1.99m (7'8" x 6'6")
Externally
Externally to the rear is a private garden with patio, lawn and mature planting. To the front is driveway parking for multiple cars and a garage.
Tenure
Leasehold
Energy Efficiency and Environmental Impact

Although these particulars are thought to be materially correct their accuracy cannot be guaranteed and they do not form part of any contract.
Property data and search facilities supplied by www.vebra.com






















