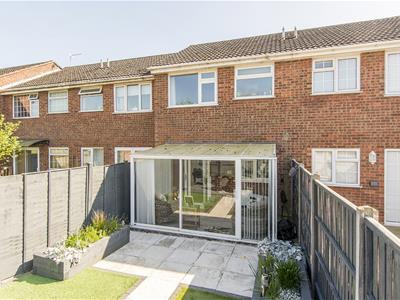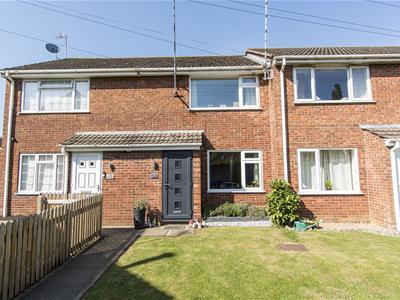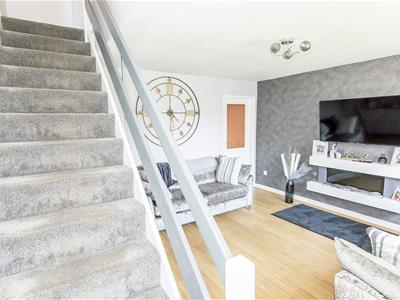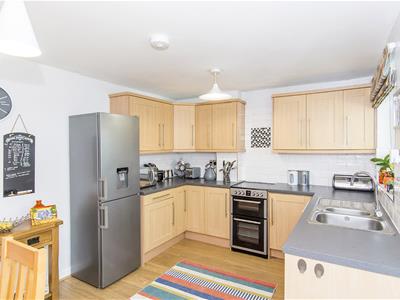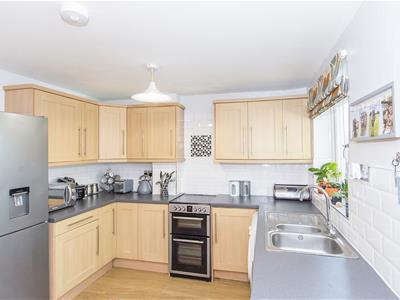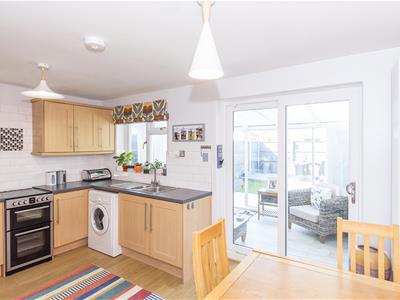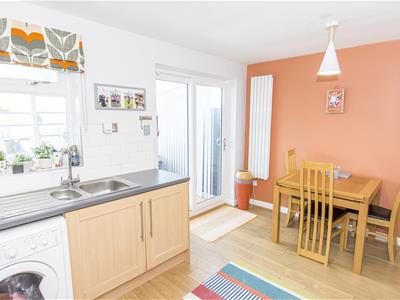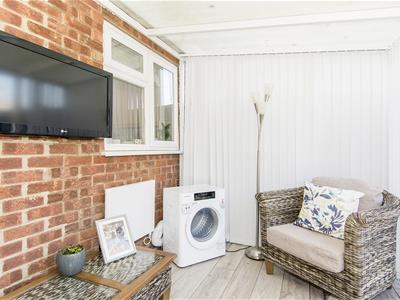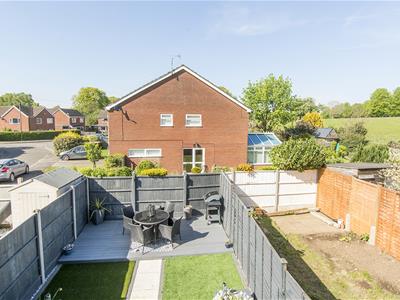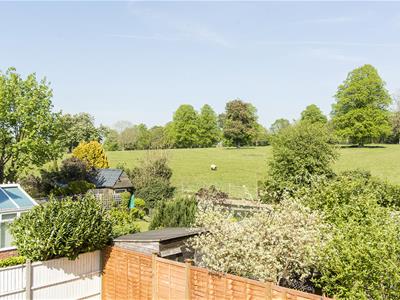
Adams & Jones
2 Station Road
Lutterworth
Leicestershire
LE17 4AP
Cromwell Close, Walcote, Lutterworth
Offers Over £200,000
2 Bedroom House - Mid Terrace
- Two bedroom mid terrace with new electric radiators
- Spacious lounge & Dining kitchen
- Conservatory
- New Family bathroom
- Landscaped rear garden with composite decking & porcelain patio.
- Single garage en-bloc
- On street parking
- New internal & external doors
- All internal walls re-plastered
- No Upward chain.
Situated in Cromwell Close, Walcote, this delightful mid-terrace house offers a perfect blend of modern living and comfort. With two spacious double bedrooms, this home has been thoughtfully modernised to a high standard by the current owner, ensuring a welcoming atmosphere throughout.
Upon entering, you are greeted by a new composite door leading into a convenient porch, complete with a storage cupboard. The inviting lounge features a contemporary electric log effect fire, creating a cosy focal point, while the staircase ascends gracefully to the first floor. The heart of the home is undoubtedly the dining kitchen, which boasts new cabinet doors and surfaces, providing ample space for a dining table, perfect for family meals or entertaining guests. The sliding patio doors seamlessly connect the indoor space to the conservatory and to the beautifully landscaped garden, allowing for an abundance of natural light and a lovely view of the outdoors. Both double bedrooms are generously sized, with bedroom one offering two storage cupboards, ensuring plenty of room for wardrobes and personal belongings. The newly fitted bathroom is both stylish and functional, featuring a shower over the bath for added convenience. Step outside to discover a delightful garden, featuring a porcelain paved patio, an AstroTurf lawn, and composite decking, ideal for outdoor relaxation or entertaining. Additionally, a single garage is conveniently located at the rear of the property, providing extra storage or parking space. This property is offered with no upward chain, making it an excellent opportunity for first-time buyers or those looking to downsize. With its modern features and prime location, this mid-terrace home is sure to impress.
Entrance Porch
Enter via a new composite front door to the entrance porch which also has a storage cupboard to the side.
Lounge
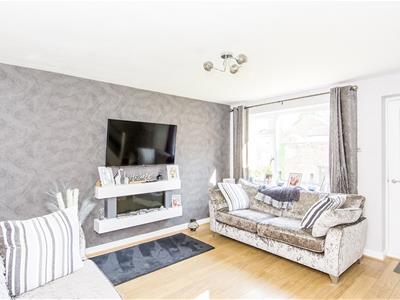 3.23m x 3.58m (10'7" x 11'9")This spacious lounge has a window to the front aspect, new laminate flooring, electric radiator & electric log fire. The stairs rise to the first floor accommodation which has new carpets.
3.23m x 3.58m (10'7" x 11'9")This spacious lounge has a window to the front aspect, new laminate flooring, electric radiator & electric log fire. The stairs rise to the first floor accommodation which has new carpets.
Lounge Photo 2
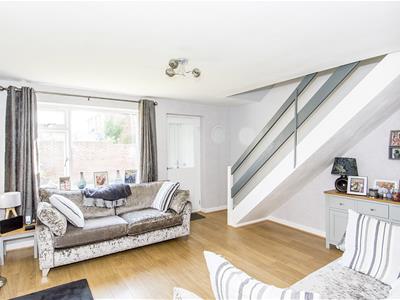
Lounge Photo Photo 3
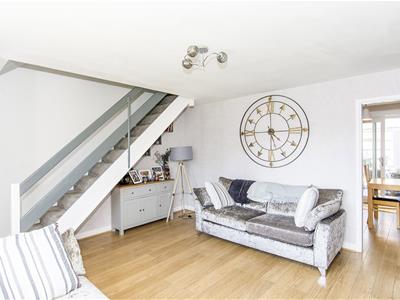
Dining Kitchen
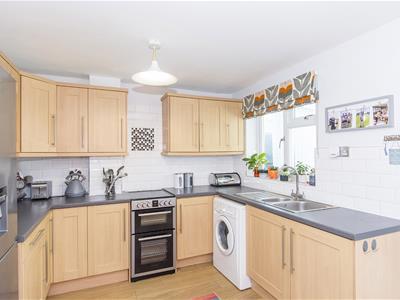 4.17m x 2.95m (13'8" x 9'8")Fitted with a range of new oak cabinet doors with new contrasting work surfaces, stainless steel bowl and half sink unit, electric freestanding stove with ceramic hob and space for a fridge freezer. New laminate flooring & electric radiator. There is a window to the rear aspect and a set of sliding patio doors open into the sunny conservatory.
4.17m x 2.95m (13'8" x 9'8")Fitted with a range of new oak cabinet doors with new contrasting work surfaces, stainless steel bowl and half sink unit, electric freestanding stove with ceramic hob and space for a fridge freezer. New laminate flooring & electric radiator. There is a window to the rear aspect and a set of sliding patio doors open into the sunny conservatory.
Dining Kitchen Photo 2
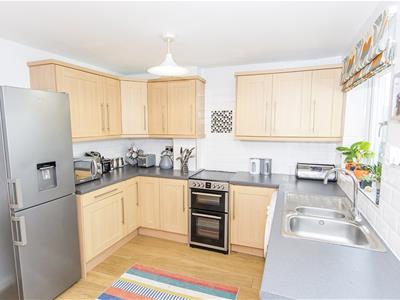
Dining Photo
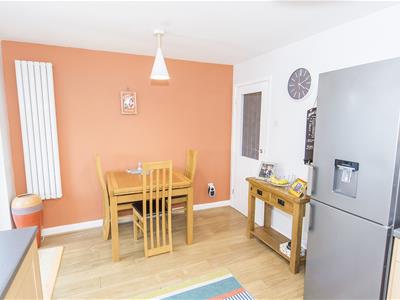
Conservatory
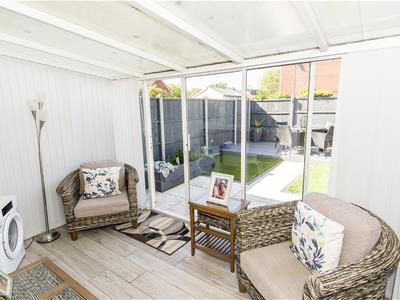 3.58m x 2.21m (11'9 x 7'3")Situated off the kitchen with new laminate flooring, there are power sockets and a set of sliding patio doors open into the landscaped garden.
3.58m x 2.21m (11'9 x 7'3")Situated off the kitchen with new laminate flooring, there are power sockets and a set of sliding patio doors open into the landscaped garden.
Conservatory Photo 2
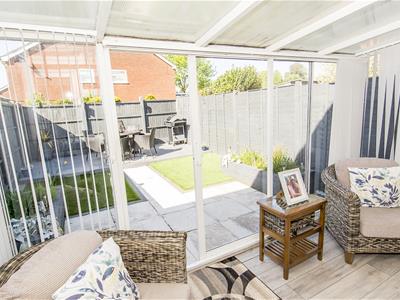
Landing
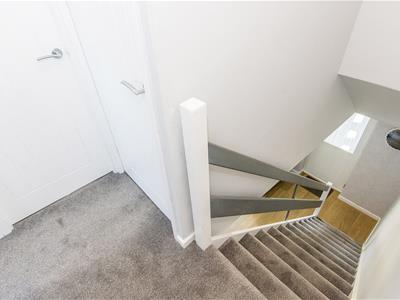 New carpets and internal doors give access to the bedrooms and bathroom. There is a useful airing cupboard.
New carpets and internal doors give access to the bedrooms and bathroom. There is a useful airing cupboard.
Bedroom One
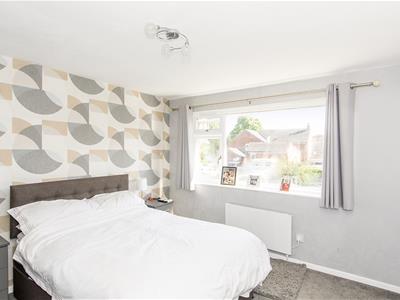 3.58m x 5.05m (11'9" x 16'7")A double bedroom with a window to the front aspect, an over stairs storage cupboard and a New Electric radiator.
3.58m x 5.05m (11'9" x 16'7")A double bedroom with a window to the front aspect, an over stairs storage cupboard and a New Electric radiator.
Bedroom One Photo 2
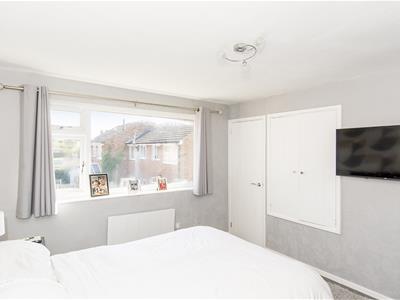
Bedroom One Photo 3
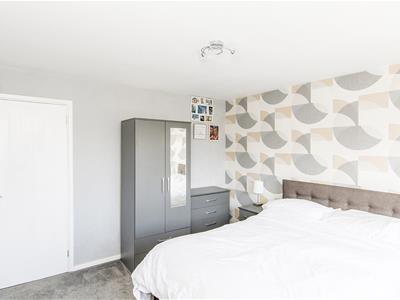
Bedroom Two
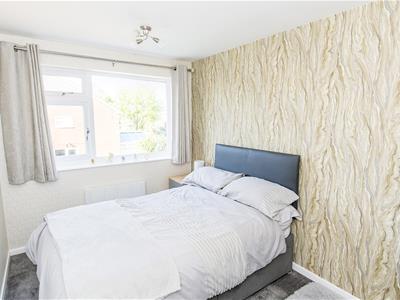 2.36m x 3.53m (7'9" x 11'7")A double bedroom with a window to the rear aspect and a new electric radiator.
2.36m x 3.53m (7'9" x 11'7")A double bedroom with a window to the rear aspect and a new electric radiator.
Bedroom Two Photo 2
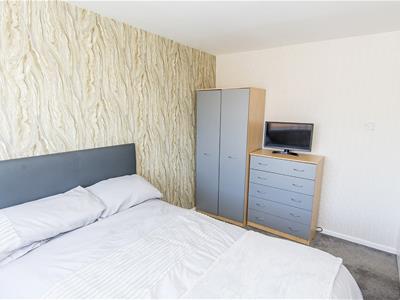
Bathroom
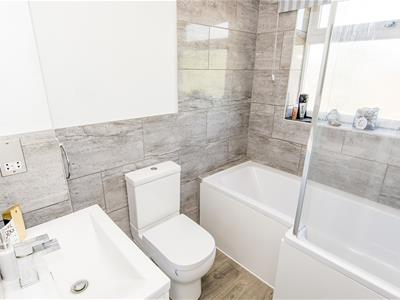 2.03m x 1.70m (6'8" x 5'7")Newley fitted with a low flush WC, wash hand basin set onto a vanity cupboard, bath with shower over & side screen, ceramic tiled walls, vinyl flooring, chrome heated towel rail and an obscure glazed window.
2.03m x 1.70m (6'8" x 5'7")Newley fitted with a low flush WC, wash hand basin set onto a vanity cupboard, bath with shower over & side screen, ceramic tiled walls, vinyl flooring, chrome heated towel rail and an obscure glazed window.
Bathroom Photo 2
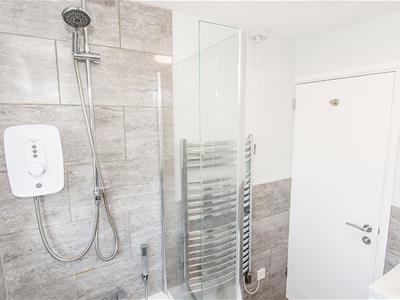
Garden
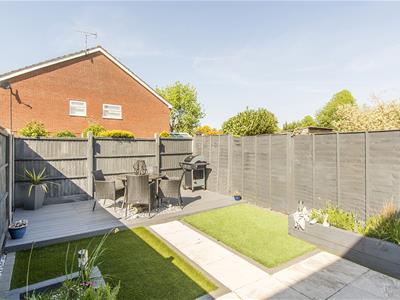 The beautiful landscaped garden has a porcelain paved patio which is edged in blue bricks, two attractive raised plant beds and an Astroturf lawn. A path leads to the composite decking area which is situated at the top of the garden and is the perfect spot to enjoy alfresco dining.
The beautiful landscaped garden has a porcelain paved patio which is edged in blue bricks, two attractive raised plant beds and an Astroturf lawn. A path leads to the composite decking area which is situated at the top of the garden and is the perfect spot to enjoy alfresco dining.
Garden Photo 2
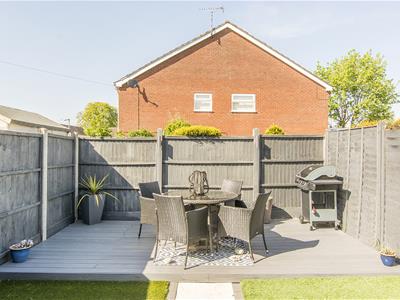
Garden Photo 3
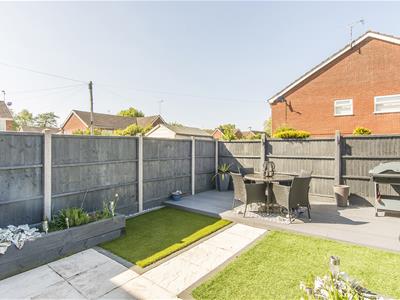
Rear Aspect Photo
Outside
The property can be found on a tucked away position and has a lawned frontage and a path leads to the entrance.
Garage
The single garage is situated across the road En bloc
Energy Efficiency and Environmental Impact

Although these particulars are thought to be materially correct their accuracy cannot be guaranteed and they do not form part of any contract.
Property data and search facilities supplied by www.vebra.com
