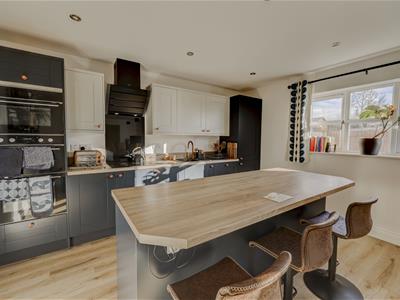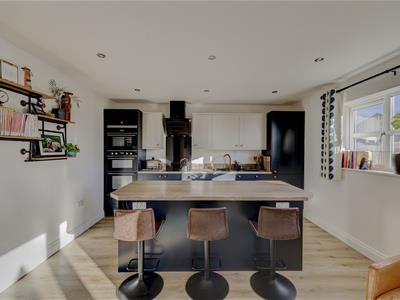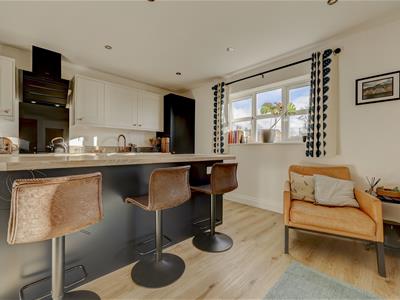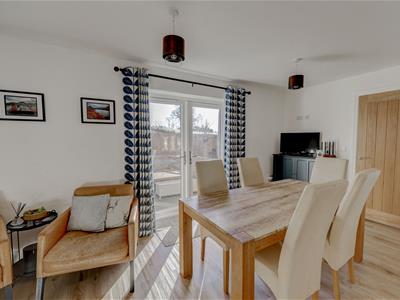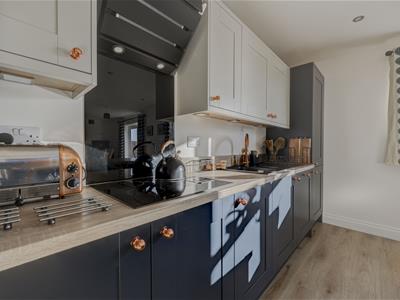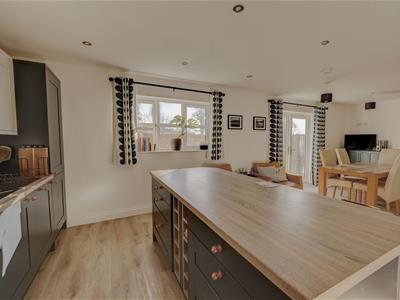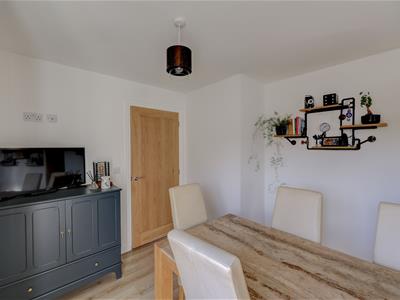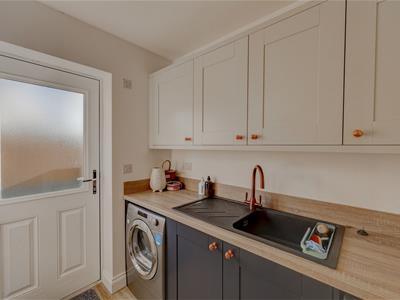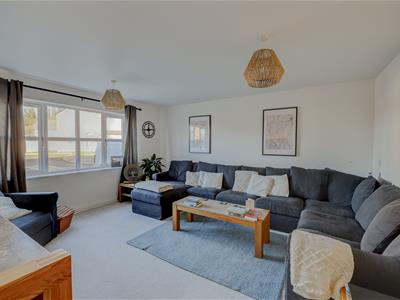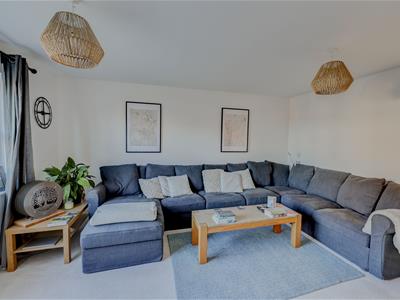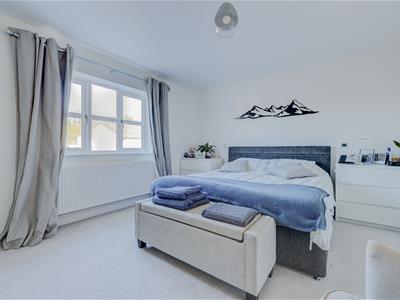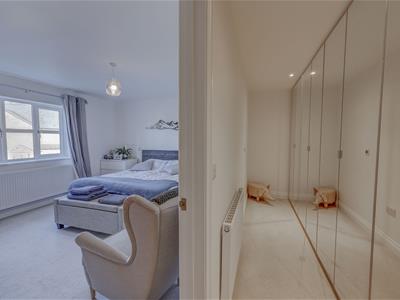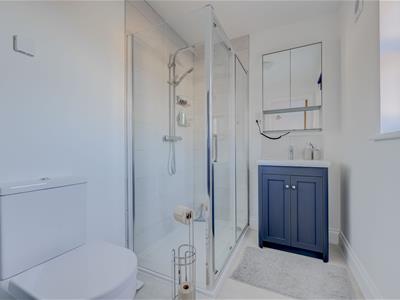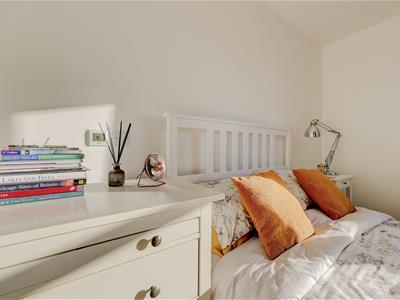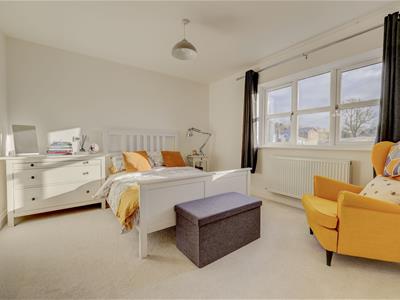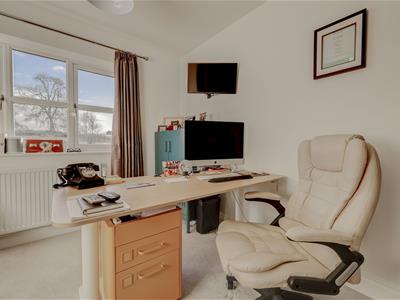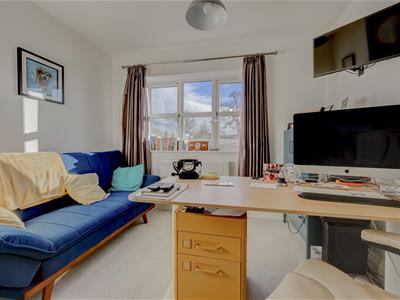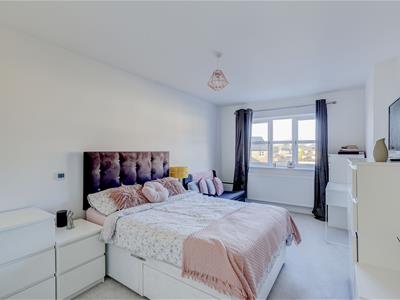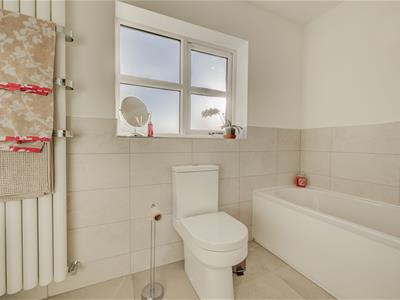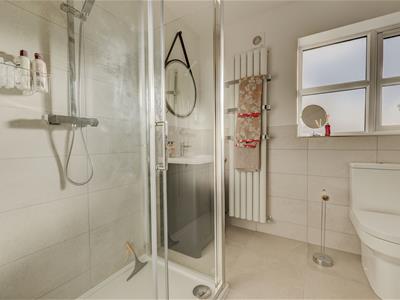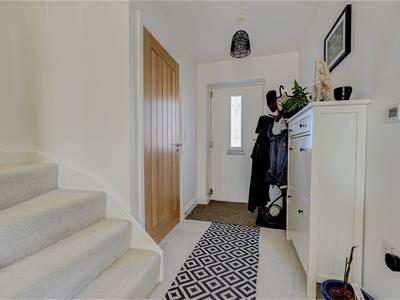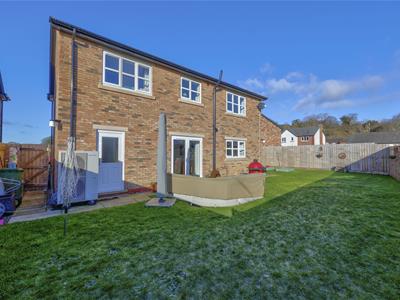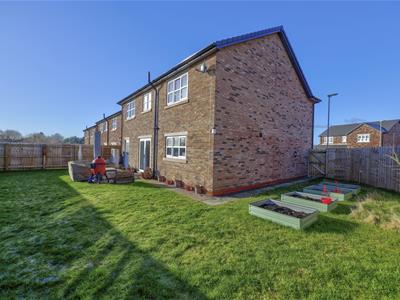Lakes Estates
13/14 Devonshire Arcade
Penrith
Cumbria
CA11 7SX
The Brook, Culgaith
Guide price £440,000
4 Bedroom House - Detached
- Executive Style 4 Bed Detached House
- Immaculate Condition Throughout
- Well Proportioned Room Sizes
- 4 Double Bedrooms & 2 Bathrooms
- Built by Renowned Local Builders Willan Homes
- Sought After Locarion in Culgaith Village
- 1729sq ft of Luxury Living Space
- Excellent Access to the Eden Valley & Lake District
- Excellent Village Amenity Including School & Pub
- Viewing is Essential
Elegant, spacious and practical, this modern 4-bed detached executive home ticks all the boxes. Found in pristine 'turn-key' condition and showcasing an impressive 1729 square feet of luxurious living space which has been beautifully maintained by the current owners. Situated on a large private plot, this residence features impeccable gardens both at the front and rear, along with a generous driveway giving plentiful private parking. Nestled within the sought-after village of Culgaith, within an exclusive Willan Homes development, this exquisite property seamlessly combines convenience and tranquillity. Its proximity to Penrith and surrounding areas makes it an ideal choice for commuters, without compromising on the serene village setting. Nearby amenities and a local school, coupled with doorstep access to countryside walks leading into the Lake District National Park and the Eden Valley, further enhance the appeal of this exceptional property."
Entrance Hallway
Composite front door leads into the entrance hallway. There are solid oak internal doors to the ground floor accommodation and a staircase leading up to the first floor landing and an understairs storage cupboard. Fitted carpet. Wall Wall mounted thermostat.
Ground Floor W/C
A fitted two-piece suite comprising a low level w/c and a sink unit with a tiled splashback. Solid wood flooring. uPVC double glazed window with opaque glass to the front elevation.
Lounge
4.06 x 4.52 (13'3" x 14'9")A spacious lounge which is well presented and ideal for family gatherings. There is a uPVC double glazed window to the front elevation, fitted carpet and a wall mounted thermostat.
Kitchen Diner
7.90 x 3.87 (25'11" x 12'8")Undoubtedly the heart of the home, this stylish kitchen is spacious and practical. At one end is the contemporary kitchen suite which has a range of fitted wall and base units with complementing worksurfaces and a sink drainer unit with mixer taps. The units are painted navy and grey with stylish rose gold handles. There are a range of integrated appliances including a double oven, a microwave, a wine cooler, a dishwasher, a hob with extractor hood over and a fridge freezer. The island unit combines offers additionally dining space and has ample storage underneath. There is plenty of space for dining furniture. There are French style uPVC doors leading to the garden patio and a uPVC double glazed window to the rear elevation. Wall mounted thermostat. Sold wooden flooring. Recessed lighting.
Utility Room
1.75 x 2.27 (5'8" x 7'5")Another practical space with fitted wall and base units painted Navy and Grey with rose gold handles. Sink drainer unit with mixer taps. Plumbing for a washing machine and dryer. Solid oak door leading into the integral garage and a composite door leading out to the rear garden. Solid wooden flooring.
Garage
6.15 x 2.82 (20'2" x 9'3")An excellent space for storage and could house a vehicle. There is power and lighting. An up and over electric door to the front.
First Floor Landing
From the entrance hallway, the staircase leads up to the first floor landing. Solid oak doors lead to the first floor accommodation. Fitted carpet. Airing cupboard and wall mounted thermostat. Radiator. Ceiling hatch leading to the loft.
Principal Bedroom
4.27 x 3.55 (14'0" x 11'7")A stunning, large double bedroom which has a uPVC window to the front elevation. There is fitted carpet, a radiator and a door leading to the en-suite. Wall mounted thermostat.
En-Suite Shower Room
2.27 x 1.60 (7'5" x 5'2")An excellent size and immaculately presented, the en-suite comprises of a large walk in shower cubicle which contains a mains shower unit and tiled walls, there is a low level w.c and a vanity sink unit with shaving sockers over. There is a uPVC double glazed window with opaque glass. Tiled flooring. Heated towel rail.
Dressing Room
4.29 x 1.45 (14'0" x 4'9")A highly useful space with fitted carpet and a radiator.
Bedroom Two
4.53 x 2.95 (14'10" x 9'8")A large double bedroom with fitted carpet, radiator and a uPVC double glazed window to the front elevation.
Bedroom Three
3.52 x 3.31 (11'6" x 10'10")A large double bedroom with fitted carpet, radiator and a uPVC double glazed window to the rear elevation.
Bedroom Four
3.93 x 2.94 (12'10" x 9'7")A large double bedroom with fitted carpet, radiator and a uPVC double glazed window to the rear elevation.
Family Bathroom
3.01 x 2.04 (9'10" x 6'8")A well appointed and modern bathroom suite which comprises a walk in shower cubicle which contains a mains shower unit, a panelled bath, a low level w/c and a vanity sink unit with shaving socket over. Tiled walls and flooring. Heated towel rail. uPVC double glazed window with opaque glass to the rear elevation.
Outside
To the front there is an open garden laid to lawn and a block paved driveway which provides plentiful private parking. A gate gives external access to the rear garden. To the rear is a large enclosed garden mainly laid to lawn with a patio seating area. The boundary is defined by the fencing.
Please Note
These particulars, whilst believed to be accurate, are set out for guidance only and do not constitute any part of an offer or contract - intending purchasers or tenants should not rely on them as statements or representations of fact but must satisfy themselves by inspection or otherwise as to their accuracy. No person in the employment of Lakes Estates has the authority to make or give any representation or warranty in relation to the property. All mention of appliances / fixtures and fittings in these details have not been tested and therefore cannot be guaranteed to be in working order.
Services
Mains electricity, water and drainage. Air source heat pump. The ground floor has underfloor heating.
Energy Efficiency and Environmental Impact

Although these particulars are thought to be materially correct their accuracy cannot be guaranteed and they do not form part of any contract.
Property data and search facilities supplied by www.vebra.com

