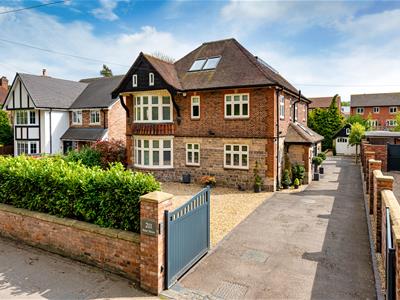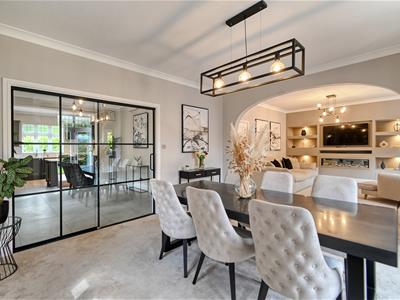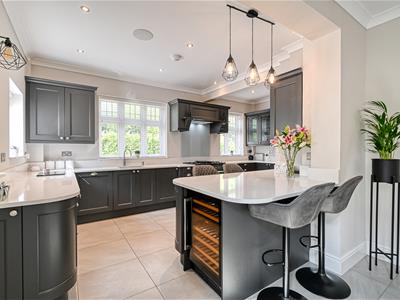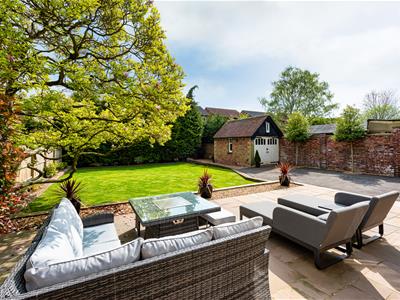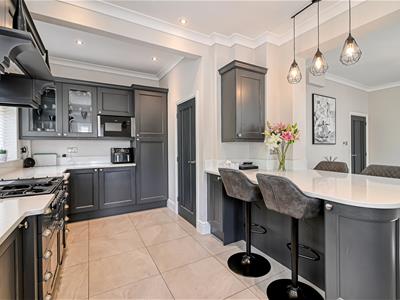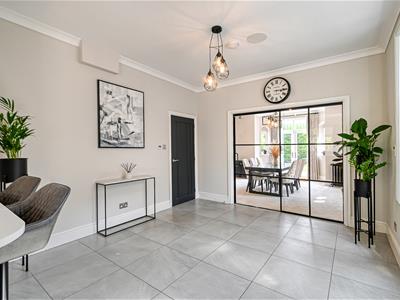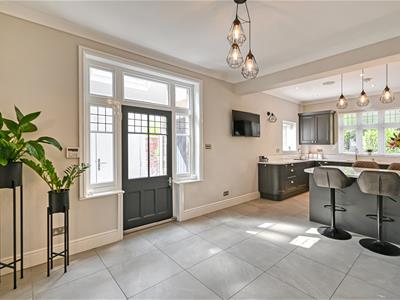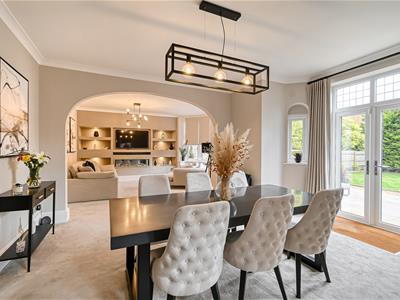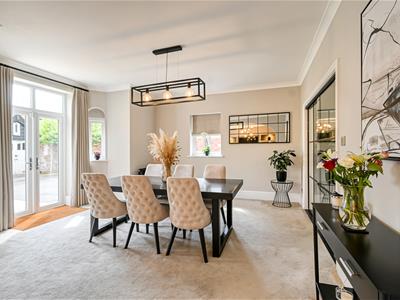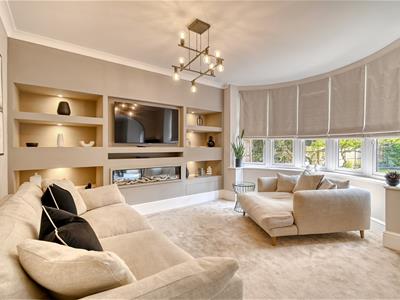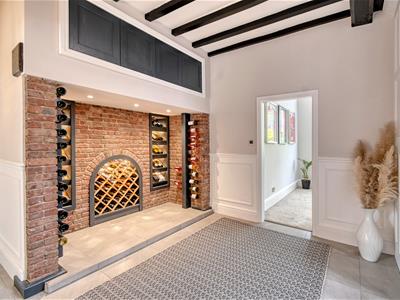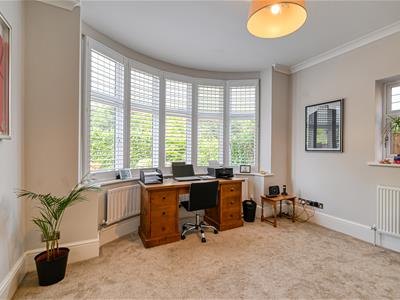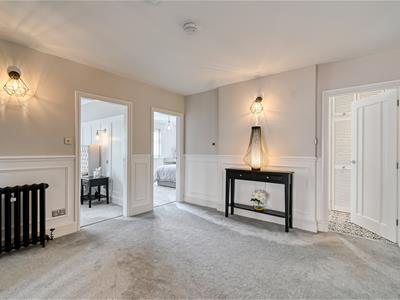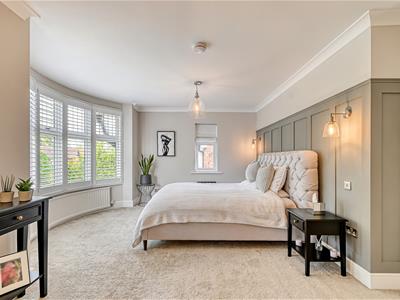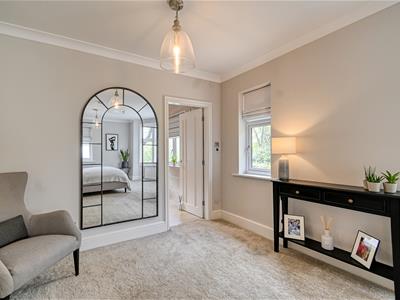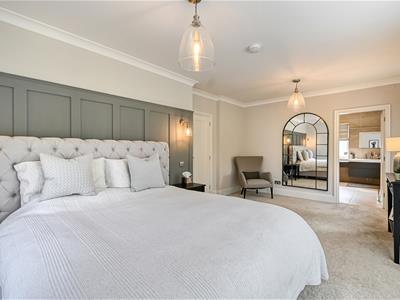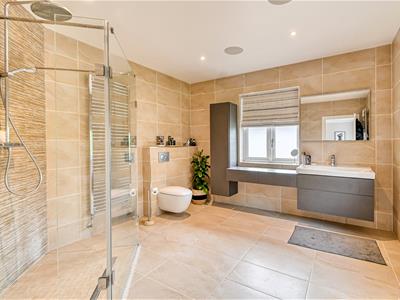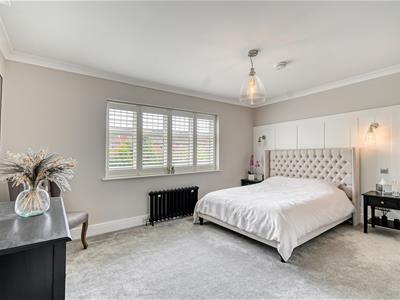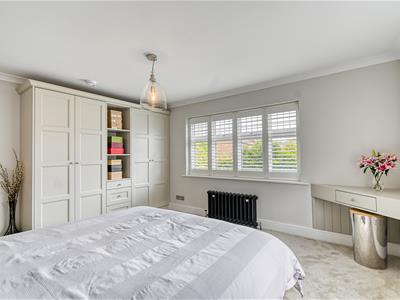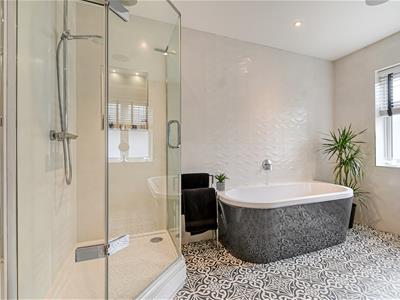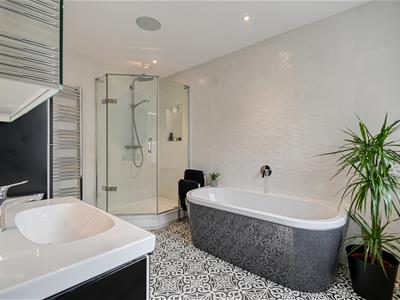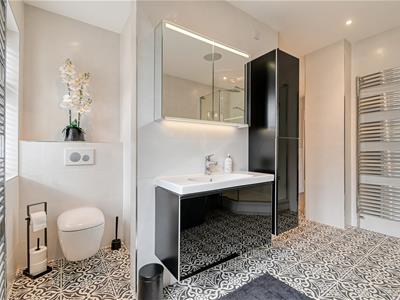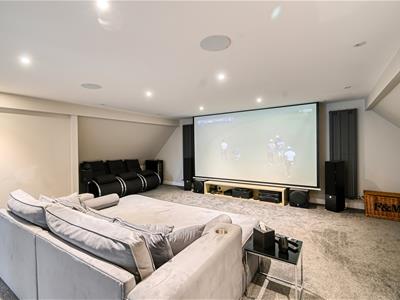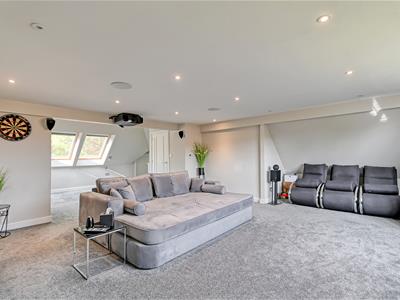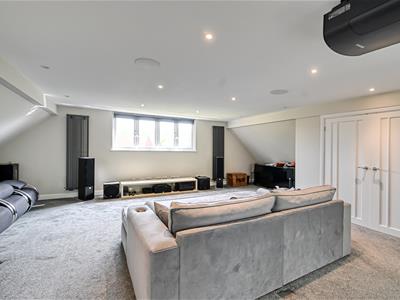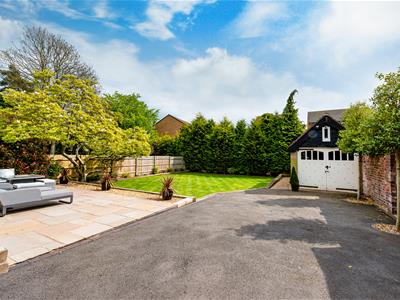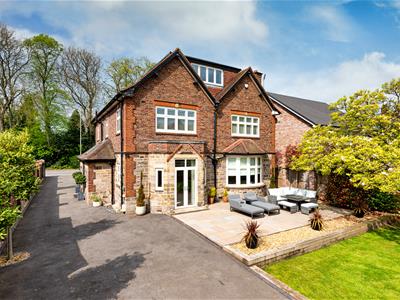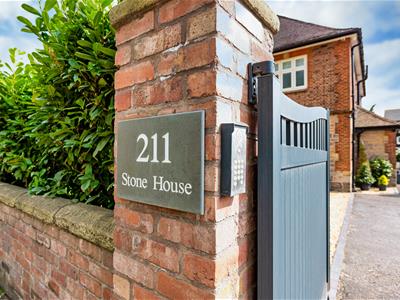
23 Whitburn Street
Bridgnorth
Shropshire
WV16 4QN
Stone House, 211 Holyhead Road, Wellington, Telford
Offers Around £850,000
4 Bedroom House - Detached
A stunning extended home in this prime residential area near so many amenities and outdoor pursuits. Enjoying high end fittings and a contemporary vibe with traditional features, this bespoke home has a cinema room, open plan kitchen and excellent security.
M54 J7 under 1 mile - Wellington Railway Station 1mile - Telford Town Centre 4 miles - Shrewsbury 10 miles - Birmingham New Street 38 miles
(All distances are approximate).
LOCATION
Within walking distance are schools, Short Wood sports centre and swimming pool, Orleton Park Cricket Ground, the National Trust Sunnycroft and Gardens and Wellington train station just a mile away which has a direct line to London in 2hrs 20mins. Bowring Park just a 5 minute walk away has public tennis courts, childrens play area, and cafe. Wellington is a traditional market town with a choice of retail parks near by, the Princess Royal Hospital including an A&E, yet contrastingly there is easy access to many golf courses, countryside walks and the Wrekin - a popular hill walk. With a choice of state and public schools, the reputable Wrekin Collage is close at hand, whilst Adams Grammar School and the Newport Girls High School are an easy commute. The M54 is just minutes away that links to the M5 and M6.
OVERVIEW
This detached residence offers a classic contemporary interior, much of the work designed by Ironbridge Interiors, immaculately presented throughout with luxury additions to include underfloor heating to the breakfast kitchen, inner hall, en-suite bathroom and the family bathroom, together with Sonos surround system, plantation shutters to most windows, security CCTV and electric gated entry with intercom. The kitchen is fully fitted and benefits from a walk in pantry and Quooker tap to include boiled, filtered and chilled water.
ACCOMMODATION
Impeccably renovated and extended, this is a spacious grand home with a contemporary interior extending to over 3,000sq.ft of living space arranged over three floors. Entering through the side porch, there is a guest cloakroom/WC along with a utility area having the provision for a washing machine and dryer. The large L-shaped dining kitchen complete with a walk-in pantry has been designed and fitted by Ironbridge Interiors, offering an excellent range of matching base and wall cabinets, marble work tops over, inset sink unit with a Quooker boiling tap (including a filtered cold water tap). Integrated NEFF appliances include a dishwasher, fridge, freezer, wine cooler, microwave, Rangemaster dual fuel with an electric oven, gas hob and extractor hood above. A large inner hallway features and exposed brick fireplace, stairs off to the first floor, understairs cloaks cupboard and a further guest WC. Doors lead off to; Living room having a bespoke fitted media wall and a large bay window looking out to the garden. The dining area extends off the living room with French doors opening out to the garden along with Crittall style framed glass doors opening into the breakfast kitchen. A further reception room which is currently being used as a study is accessed from the inner hall with a large bay window to the front elevation.
Stairs rise to a beautifully light and spacious first-floor landing, creating a central space with doors leading to all principal rooms. The standout feature is the luxurious principal bedroom suite, which enjoys a bay window to the front aspect, dressing area, and a large, fully tiled en-suite shower room. This impressive en-suite includes a walk-in shower, concealed WC, heated towel radiator, and a stylish wash hand basin set within a sleek vanity unit.
Two further generously proportioned double bedrooms provide ample space for family or guests, each finished to a high standard. A well-appointed family bathroom completes the floor, featuring a contemporary design with feature tiling, and a white suite comprising a corner shower, bath, concealed WC, vanity unit with wash hand basin, and twin heated towel radiators
A further staircase leads to a superb open-plan second-floor suite, offering over 30ft of versatile living space. Beautifully appointed, this expansive room is currently arranged as a home cinema and entertainment lounge, complete with bespoke fitted storage. The room is naturally lit through the skylights at the front and a rear-facing window, enhancing the airy, open feel. The suite is complemented by a sleek, contemporary en-suite shower room, making it ideal for use as a guest suite.
OUTSIDE
Set behind secure electric gates, this property offers excellent privacy and convenience. A spacious driveway provides ample parking and extends to a detached garage at the rear, accompanied by a secure brick-built store complete with a cold water tap. The impeccably manicured lawned gardens create a sense of calm and order, while a raised Indian stone sun terrace, perfectly positioned to enjoy a sunny southerly aspect, provides the perfect setting for outdoor relaxation or entertaining.
SERVICES
We are advised by our client that all main services are connected. Verification should be obtained from your surveyor.
TENURE
We are advised by our client that the property is FREEHOLD. Verification should be obtained by your Solicitors. Vacant possession will be given upon completion.
COUNCIL TAX
Telford & Wrekin.
Tax Band: G.
www.mycounciltax.org.uk/content/index
FIXTURES AND FITTINGS
By separate negotiation.
VIEWING ARRANGEMENTS
Viewing strictly by appointment only. Please contact the BRIDGNORTH OFFICE.
Energy Efficiency and Environmental Impact

Although these particulars are thought to be materially correct their accuracy cannot be guaranteed and they do not form part of any contract.
Property data and search facilities supplied by www.vebra.com
