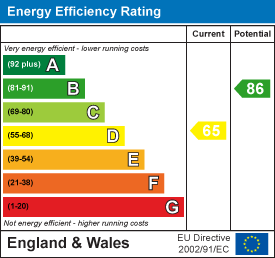
868 Chesterfield Road
Woodseats
Sheffield
S8 0SH
Fraser Drive, Sheffield
Guide Price £200,000 Sold (STC)
3 Bedroom House - Mid Terrace
**GUIDE PRICE £200,000 - £220,000**
VIRTUAL TOUR AVAILABLE
SK Estate Agents are pleased to offer to the market for sale this well presented, 3 bedroomed, mid-terraced property located in this highly sought after residential area with views over Barbers Field. The property is situated in close proximity to the host of amenities found at Woodseats and Abbey Lane and within walking distance to excellent public transport links to the City Centre and surrounding areas. Offering generous living space, ample storage, and a low-maintenance rear garden, the property would be ideal for first time buyers or investors. An internal viewing is highly recommended in order to appreciate the accommodation on offer.
Tenure: Freehold
Entrance
 Entry via front facing UPVC double glazed door to internal porch area having obscure-glass double glazed UPVC windows, carpeted flooring and stairs rising to first floor.
Entry via front facing UPVC double glazed door to internal porch area having obscure-glass double glazed UPVC windows, carpeted flooring and stairs rising to first floor.
Kitchen
 3.11m x 6.72m (10'2" x 22'0")Well equipped kitchen fitted with a good range of wood-effect wall and base units with contrasting worktops and tiled splashbacks. Includes: stainless steel sink with drainer and mixer tap, 4-ring gas hob with extractor, electric oven, and space/plumbing for washing machine, tumble dryer, and fridge freezer. With rear-facing UPVC window and door to the garden, laminate flooring and central heating radiator.
3.11m x 6.72m (10'2" x 22'0")Well equipped kitchen fitted with a good range of wood-effect wall and base units with contrasting worktops and tiled splashbacks. Includes: stainless steel sink with drainer and mixer tap, 4-ring gas hob with extractor, electric oven, and space/plumbing for washing machine, tumble dryer, and fridge freezer. With rear-facing UPVC window and door to the garden, laminate flooring and central heating radiator.
Also benefitting from under-stairs storage and two additional cupboards.
Lounge/Diner
 3.14m x 6.80m (10'3" x 22'3")Spacious and well presented dual-aspect, multi-purpose reception room with front and rear-facing UPVC double-glazed windows providing ample natural light. Having feature wallpaper wall, carpeted flooring and two central heating radiators. Ample space for living and dining.
3.14m x 6.80m (10'3" x 22'3")Spacious and well presented dual-aspect, multi-purpose reception room with front and rear-facing UPVC double-glazed windows providing ample natural light. Having feature wallpaper wall, carpeted flooring and two central heating radiators. Ample space for living and dining.
First Floor Landing
 Carpeted with a large built-in storage cupboard and loft access to the fully boarded loft space.
Carpeted with a large built-in storage cupboard and loft access to the fully boarded loft space.
Bedroom One
 3.22m x 3.45m (10'6" x 11'3" )A beautifully presented principal bedroom with front-facing UPVC double glazed window, mirrored fitted wardrobes, carpeted flooring, and central heating radiator.
3.22m x 3.45m (10'6" x 11'3" )A beautifully presented principal bedroom with front-facing UPVC double glazed window, mirrored fitted wardrobes, carpeted flooring, and central heating radiator.
Bedroom Two
 3.55m x 3.14m (11'7" x 10'3" )A further double bedroom with rear-facing UPVC double-glazed window with open views over Barbers Field. Having carpeted flooring and central heating radiator.
3.55m x 3.14m (11'7" x 10'3" )A further double bedroom with rear-facing UPVC double-glazed window with open views over Barbers Field. Having carpeted flooring and central heating radiator.
Bedroom Three
 2.19m x 3.42m (7'2" x 11'2" )Having a front-facing UPVC double glazed window, laminate flooring, central heating radiator, and built-in over-stairs storage.
2.19m x 3.42m (7'2" x 11'2" )Having a front-facing UPVC double glazed window, laminate flooring, central heating radiator, and built-in over-stairs storage.
Bathroom
 2.46m x 1.66m (8'0" x 5'5" )Fitted with a white suite comprising: P-shaped bath with thermostatic shower and glass screen, vanity unit with low flush WC and basin with chrome mixer tap. Boasting heated towel rail, cushioned flooring, and obscure glass rear facing UPVC window.
2.46m x 1.66m (8'0" x 5'5" )Fitted with a white suite comprising: P-shaped bath with thermostatic shower and glass screen, vanity unit with low flush WC and basin with chrome mixer tap. Boasting heated towel rail, cushioned flooring, and obscure glass rear facing UPVC window.
Outside
To the front of the property are steps leading down to the front entrance with paving and mature planting.
To the rear of the property lies a raised decked seating area with steps down to a spacious paved patio providing space for outdoor seating, and some raised planters. The property is placed in an excellent position backing directly onto Barbers Field.
Includes large under-stairs storage area.
Energy Efficiency and Environmental Impact

Although these particulars are thought to be materially correct their accuracy cannot be guaranteed and they do not form part of any contract.
Property data and search facilities supplied by www.vebra.com



















