Wards Estate Agents
17 Glumangate
Chesterfield
S40 1TX
Cromarty House,Bentham Road, Brockwell
Guide price £635,000
5 Bedroom House - Detached
- Guide Price £635,000 - £650,000 with NO CHAIN!! Immaculately presented and exceptionally private, this gated 5 double bedroom property is nestled in a highly sought-after and tranquil location
- Offering over 2,500 Sq Ft of family living space
- Meticulously presented with mature landscaped gardens, stone patio area- a perfect setting for family and social entertainment.
- Offers a wealth of charm and character and sits within this quite enviable private garden plot of around a quarter of an acre.
- Situated in this highly sought after cul de sac, within walking distance of the Town Centre, yet with easy access to motorway networks & train station
- Professionally re-decorated, the well proportioned versatile family accommodation benefits from gas central heating (Combi boiler) and uPVC double glazing
- Stunning breakfast kitchen, utility room, pantry & cloakroom/WC
- Principal bedroom with stylish bedroom furniture and exquisite en suite shower room.Luxury family bathroom with superb 3 piece bathroom suite plus an additional modern shower room.
- Tree lined driveway which provides ample car parking spaces and leads to additional parking/caravan/camper van standing for up to 10-12 vehicles plus garage.
- Energy Rating D
Guide Price £635,000 - £650,000
Immaculately presented and exceptionally private,this gated 5-double bedroom property is nestled in a highly sought-after and tranquil location, offering over 2,500 Sq Ft of family living space. Offers a wealth of charm and character and sits within this quite enviable private garden plot of just under a quarter of an acre. Situated in this highly sought after cul de sac, within walking distance of the Town Centre, yet with easy access to motorway networks & train station. Well placed for Linacre Reservoir/Holmebrook Valley Park & close to local amenities, shops, schools & bus services. Professionally re-decorated, versatile family accommodation has gas central heating (Combi boiler) & uPVC double glazing. Internally rear entrance hallway, utility, guest bedroom/study, stunning breakfasting kitchen, pantry, garden room, cloakroom/WC, dining room and splendid reception room.To the first floor principal bedroom with stylish furniture and exquisite en suite shower room, guest bedroom with fitted wardrobes, 2nd & 3rd bedrooms with fitted wardrobes and versatile 4th double bedroom which could also be used as additional study. Luxury family bathroom with superb 3 piece bathroom suite & additional shower room.
Front gated entrance, tree lined driveway which provides ample car parking spaces and leads to additional parking/caravan/camper van standing for up to 10-12 vehicles plus garage. Mature side gardens with established sycamore trees(TPO's) & Oak tree. Meticulous mature front landscaped gardens with impressive perimeter conifer screen feature hedge. This provides an enviable, private setting, for family and social enjoyment. Superb hexagonal stone paved patio area & manicured lawns. There are several, gloriously stocked beds with an abundance of enviable evergreens, plants, flowers and shrubbery. To the side of the property there is a further tucked away paved patio area for morning sunshine, ideal for a peaceful relaxation
Additional Information
Gas Central Heating- Alpha Combi Boiler(2010)serviced 2025
uPVC Double Glazed windows/facias/soffits
Gas Fires are piped but currently not connected
Security Alarm System. Cavity Wall Insulation
There are Tree Preservation Orders on the Sycamore Trees, but not the Oak Tree
Gross Internal Floor Area- 232.5 Sq.m/ 2502.7 Sq.Ft.
Council Tax Band - E
Secondary School Catchment Area - Outwood Academy Newbold
Spacious Entrance Hall
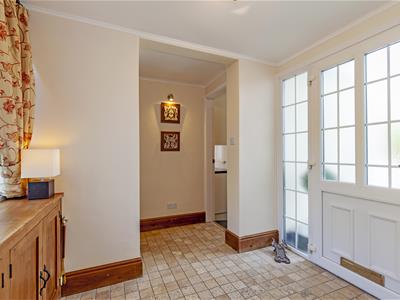 2.49m x 1.78m (8'2" x 5'10")uPVC entrance door.
2.49m x 1.78m (8'2" x 5'10")uPVC entrance door.
Utility Room
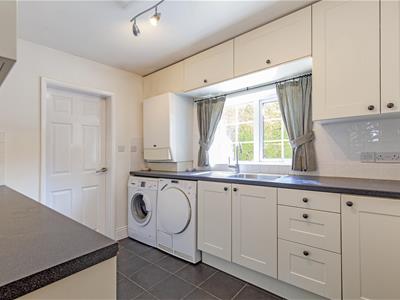 3.07m x 2.46m (10'1" x 8'1")Comprising of a range of base and wall units with complimentary work surfaces, inset stainless steel sink unit with tiled splash backs. Space for washing machine and dryer. Alpha Combi Boiler (2010)serviced in 2025. Tiled floor. Door into garage.
3.07m x 2.46m (10'1" x 8'1")Comprising of a range of base and wall units with complimentary work surfaces, inset stainless steel sink unit with tiled splash backs. Space for washing machine and dryer. Alpha Combi Boiler (2010)serviced in 2025. Tiled floor. Door into garage.
Bedroom Five/ Study
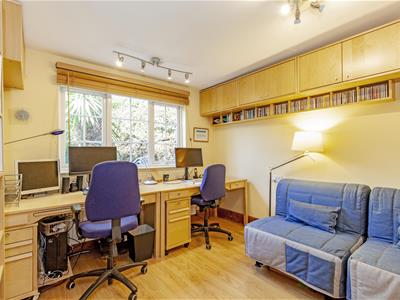 4.14m x 3.07m (13'7" x 10'1")A versatile room which is currently utilised as a study and guest bedroom but could easily be a ground floor double bedroom. With double wall/floor insulation. Range of wardrobes with sliding doors. Potential for Air B & B or elderly/disabled accommodation.
4.14m x 3.07m (13'7" x 10'1")A versatile room which is currently utilised as a study and guest bedroom but could easily be a ground floor double bedroom. With double wall/floor insulation. Range of wardrobes with sliding doors. Potential for Air B & B or elderly/disabled accommodation.
Inner Hallway
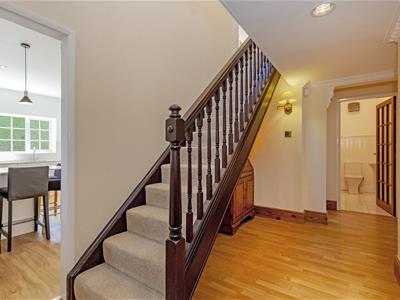 4.75m x 3.63m (15'7" x 11'11")Staircase which climbs to the first floor.
4.75m x 3.63m (15'7" x 11'11")Staircase which climbs to the first floor.
Impressive Breakfasting Kitchen
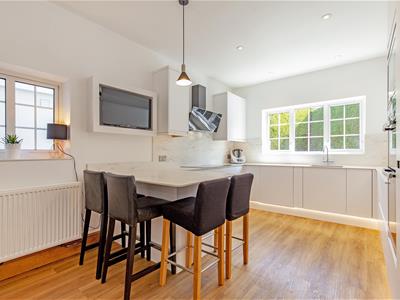 4.85m x 3.35m (15'11" x 11'0")Superb 'Magnet' ultra modern range of base and wall units with flush finish, corner carousels with lighting and complimentary slimline work surfaces having an inset stainless steel sink with boiling tap and splash backs. Integrated electric double oven, microwave and 6 ring induction hob with feature extractor fan above. Integrated dishwasher and fridge. Inset wall mounted TV. Breakfast bar with seating space. Plinth lighting.
4.85m x 3.35m (15'11" x 11'0")Superb 'Magnet' ultra modern range of base and wall units with flush finish, corner carousels with lighting and complimentary slimline work surfaces having an inset stainless steel sink with boiling tap and splash backs. Integrated electric double oven, microwave and 6 ring induction hob with feature extractor fan above. Integrated dishwasher and fridge. Inset wall mounted TV. Breakfast bar with seating space. Plinth lighting.
Pantry Store
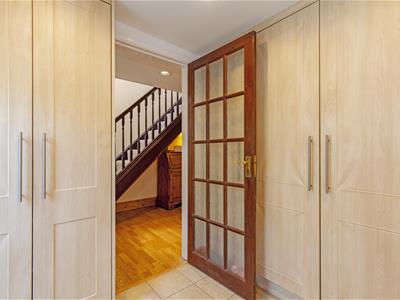 2.59m x 2.41m (8'6" x 7'11")Complete with floor to ceiling cupboards which include shelving, pantry and additional corner cupboard. Tiled floor and glazed door to gardens
2.59m x 2.41m (8'6" x 7'11")Complete with floor to ceiling cupboards which include shelving, pantry and additional corner cupboard. Tiled floor and glazed door to gardens
Garden Room
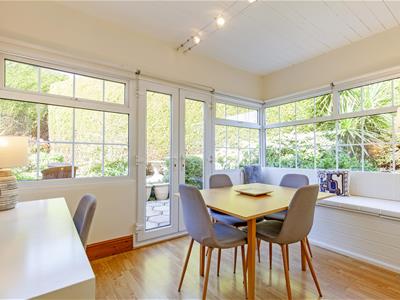 3.63m x 2.36m (11'11" x 7'9")A lovely uPVC rear garden room provides the ideal space for relaxation and enjoyment. Includes cosy fitted seating, French doors leading out onto the patio.
3.63m x 2.36m (11'11" x 7'9")A lovely uPVC rear garden room provides the ideal space for relaxation and enjoyment. Includes cosy fitted seating, French doors leading out onto the patio.
Splendid Family Reception Room
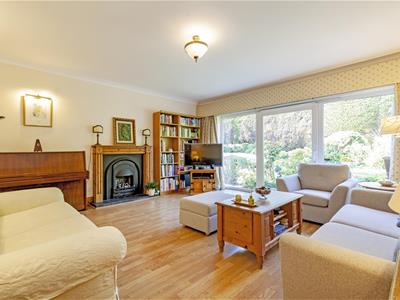 4.90m x 4.90m (16'1" x 16'1")Well proportioned family living room being the 'Hub' of this delightful family home. Feature cast fireplace with wooden surround and gas-fire with tiled hearth. Patio doors onto the patio and glorious gardens.
4.90m x 4.90m (16'1" x 16'1")Well proportioned family living room being the 'Hub' of this delightful family home. Feature cast fireplace with wooden surround and gas-fire with tiled hearth. Patio doors onto the patio and glorious gardens.
Formal Dining Room
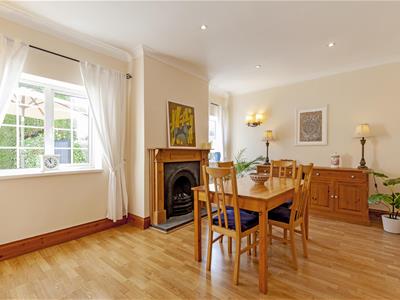 4.90m x 3.51m (16'1" x 11'6")A light and airy formal dining room which benefits from two rear aspect windows. Fireplace with wooden surround and cast fire with tiled hearth (gas piped but not connected currently)
4.90m x 3.51m (16'1" x 11'6")A light and airy formal dining room which benefits from two rear aspect windows. Fireplace with wooden surround and cast fire with tiled hearth (gas piped but not connected currently)
Cloakroom/WC
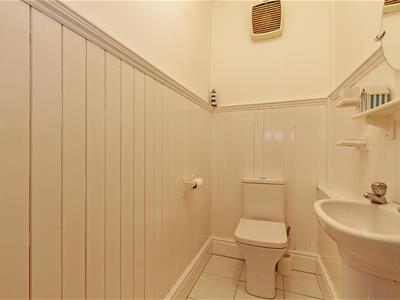 2.36m x 1.09m (7'9" x 3'7")Halving half panelled walls and ceiling and comprising of a 2 piece suite. Includes a pedestal wash hand basin and low level WC. Tiled flooring. Potential for converting to a shower room with the use of the external store room(subject to consents)
2.36m x 1.09m (7'9" x 3'7")Halving half panelled walls and ceiling and comprising of a 2 piece suite. Includes a pedestal wash hand basin and low level WC. Tiled flooring. Potential for converting to a shower room with the use of the external store room(subject to consents)
Front Canopy Porch with Store Room
1.30m x 1.09m (4'3" x 3'7")Front porch provides external access via a uPVC door to this store/garden room with water tap and lighting.
First Floor Landing
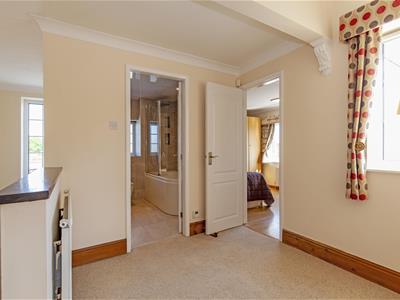 4.65m x 2.24m (15'3" x 7'4")Access to all of the first floor bedroom accommodation and has a superb feature window which provides plenty of natural light.
4.65m x 2.24m (15'3" x 7'4")Access to all of the first floor bedroom accommodation and has a superb feature window which provides plenty of natural light.
Principal Double Bedroom
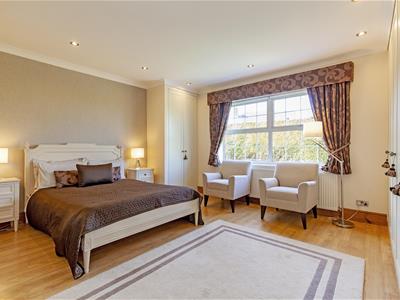 4.98m x 4.90m (16'4" x 16'1")Generous, well presented, main double bedroom with front aspect window. Stylish range of bedroom furniture including floor to ceiling fitted wardrobes with surplus amounts of hanging, drawers and shelving.
4.98m x 4.90m (16'4" x 16'1")Generous, well presented, main double bedroom with front aspect window. Stylish range of bedroom furniture including floor to ceiling fitted wardrobes with surplus amounts of hanging, drawers and shelving.
Exquisite En-Suite
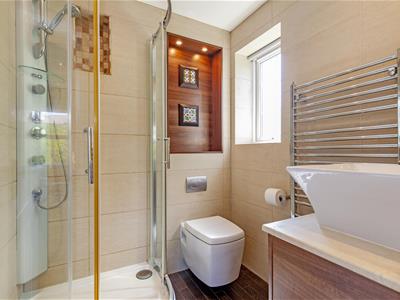 1.85m x 1.68m (6'1" x 5'6")Being fully tiled and comprising of a 3 piece suite. Includes shower cubicle with spa shower and inset toiletry shelf, pedestal wash hand basin set upon Walnut vanity unit and low level WC. Feature inset wall display with lighting. Additional toiletry cupboards, wall mounted mirror and chrome heated towel rail.
1.85m x 1.68m (6'1" x 5'6")Being fully tiled and comprising of a 3 piece suite. Includes shower cubicle with spa shower and inset toiletry shelf, pedestal wash hand basin set upon Walnut vanity unit and low level WC. Feature inset wall display with lighting. Additional toiletry cupboards, wall mounted mirror and chrome heated towel rail.
Double Bedroom Two
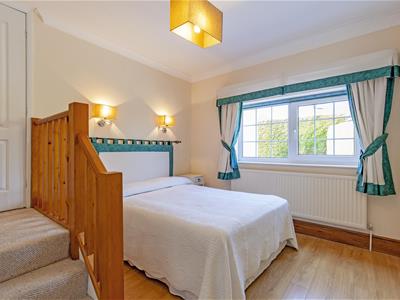 3.66m x 3.63m (12'0" x 11'11")Neutrally presented guest bedroom with front aspect windows. Range of two double fitted wardrobes, over bed boxes and dressing table area.
3.66m x 3.63m (12'0" x 11'11")Neutrally presented guest bedroom with front aspect windows. Range of two double fitted wardrobes, over bed boxes and dressing table area.
Doubled Bedroom Three
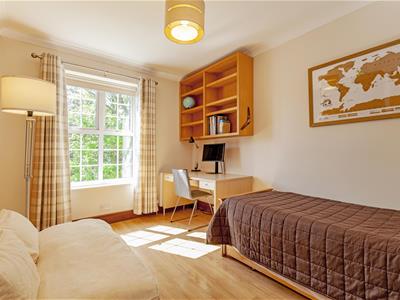 3.89m x 3.48m (12'9" x 11'5")Neutrally presented with front aspect window. Range of two double fitted wardrobes with hanging and shelving.
3.89m x 3.48m (12'9" x 11'5")Neutrally presented with front aspect window. Range of two double fitted wardrobes with hanging and shelving.
Double Bedroom Four
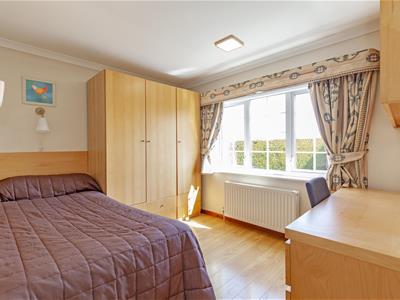 3.25m x 2.62m (10'8" x 8'7")A fourth versatile spacious bedroom with rear aspect window that could also be used for additional study or home working if required.
3.25m x 2.62m (10'8" x 8'7")A fourth versatile spacious bedroom with rear aspect window that could also be used for additional study or home working if required.
Fully Tiled Shower Room
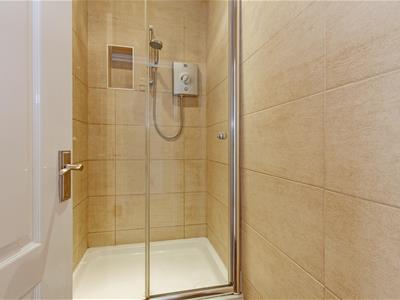 2.11m x 1.07m (6'11" x 3'6")Comprising of a double shower cubicle with electric shower. Chrome heated towel rail. Access to the insulated loft space.
2.11m x 1.07m (6'11" x 3'6")Comprising of a double shower cubicle with electric shower. Chrome heated towel rail. Access to the insulated loft space.
Luxury Family Bathroom
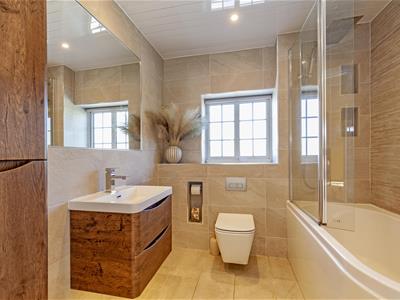 2.34m x 2.13m (7'8" x 7'0")Being fully tiled and ceiling panelling with downlighting. Comprises an exquisite 3 piece bathroom suite, includes bath with rainfall shower, additional hair shower attachment/shower screen. Walnut fronted vanity unit with wash hand basin/fountain taps. Low level WC. Additional attractive Walnut vanity/toiletry cabinet. Wall fitted mirror. Tiled floor and concealed lighting. Stylish heated towel rail.
2.34m x 2.13m (7'8" x 7'0")Being fully tiled and ceiling panelling with downlighting. Comprises an exquisite 3 piece bathroom suite, includes bath with rainfall shower, additional hair shower attachment/shower screen. Walnut fronted vanity unit with wash hand basin/fountain taps. Low level WC. Additional attractive Walnut vanity/toiletry cabinet. Wall fitted mirror. Tiled floor and concealed lighting. Stylish heated towel rail.
Attached Garage
6.71m x 2.26m (22'0" x 7'5")Having a replaced fibreglass roof. With lighting and power and double doors onto the rear courtyard/parking area. There is lighting and power.
Outside
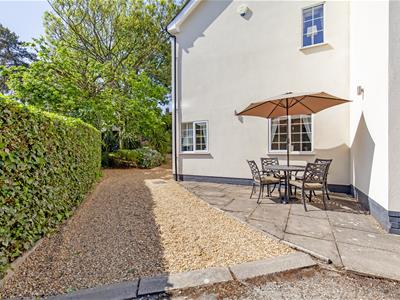 Front wooden gated entrance leads into the long colour stoned tree lined driveway which provides ample car parking spaces and leads to additional parking/caravan/camper van standing for up to 10-12 vehicles in total and further access to the rear garage. Mature side gardens are set with an abundance of plants, shrubs and established Sycamore trees which do have tree preservation orders. Meticulously presented front landscaped gardens with impressive perimeter conifer screen feature hedge. This provides a quite enviable and extremely private setting for family and social enjoyment. Superb hexagonal stone paved patio area with low level walling and steps to the upper manicured lawns. There are several, gloriously stocked beds with an abundance of enviable plants, flowers and shrubbery. To the side of the property there is a tucked away ,sun blessed paved patio area, ideal for a peaceful relaxation area. Front & rear external socket & water taps.
Front wooden gated entrance leads into the long colour stoned tree lined driveway which provides ample car parking spaces and leads to additional parking/caravan/camper van standing for up to 10-12 vehicles in total and further access to the rear garage. Mature side gardens are set with an abundance of plants, shrubs and established Sycamore trees which do have tree preservation orders. Meticulously presented front landscaped gardens with impressive perimeter conifer screen feature hedge. This provides a quite enviable and extremely private setting for family and social enjoyment. Superb hexagonal stone paved patio area with low level walling and steps to the upper manicured lawns. There are several, gloriously stocked beds with an abundance of enviable plants, flowers and shrubbery. To the side of the property there is a tucked away ,sun blessed paved patio area, ideal for a peaceful relaxation area. Front & rear external socket & water taps.
Energy Efficiency and Environmental Impact
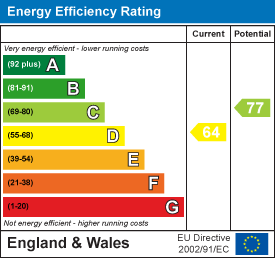
Although these particulars are thought to be materially correct their accuracy cannot be guaranteed and they do not form part of any contract.
Property data and search facilities supplied by www.vebra.com
































