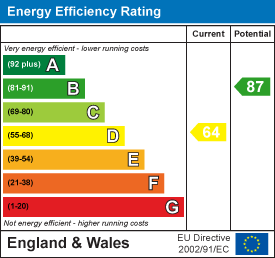
243 Mary Vale Road
Bournville
Birmingham
B30 1PN
Hawthorne Road, Kings Norton
Offers Over £425,000 Sold (STC)
3 Bedroom House - End Terrace
- Wonderful Bournville Home
- Stunning Location
- Incredible Gardens
- Three Good Double Bedrooms
- Scope To Update
- Double Glazed
- Driveway
- Must View!
*QUINTESSENTIAL BOURNVILLE HOME ON ONE OF THE AREAS MOST SOUGHT AFTER ROADS!* This is a pretty, three bedroom, end of terrace home which is perfectly positioned on the ever sought after Hawthorne Road in 'old' Kings Norton / Bournville. Offering an abundance of charm and character this lovely home has been well loved over the years and is now ready for its next adventure. Offering further potential and scope subject to the usual consents you are in the heart of Bournville with wonderful access to the local schools and parks alongside excellent commuter links and amenities. You couldn't be better positioned. With pretty views of the green to the fore and set behind a lovely front garden with stunning Magnolia tree and drive you have the following accommodation; hallway, two reception rooms, kitchen, utility, side veranda and a simply stunning mature back garden. To the first floor there are three bedrooms and a bathroom. Call our Bournville team to book your viewing!
Approach
This wonderful Bournville end of terrace home is approached via a block paved driveway with mature fore garden incorporating a wonderful magnolia tree and decorative flowerbeds and lawns with pathway leading to a side wooden access gate giving access to the side veranda and storm porch with outside light leading to a frosted double glazed composite front entry door opening into:
Entrance Hall
With central heating radiator, turning staircase gives rise to the first floor, cornice to ceiling, ceiling light point, door opening into under stairs storage cupboard and interior door opening into:
Dining Room
3.63m x 3.58m (11'11" x 11'9" )With double glazed feature window to the front aspect, ceiling light point, cornice to ceiling and, central heating radiator,
Rear Reception Room
4.22m x 3.63m (13'10" x 11'11")With cornice to ceiling, ceiling light point, double glazed French doors with accompanying side window to the rear aspect, inset gas fire (not working) and central heating radiator.
Kitchen
3.05m x 3.05m (10' x 10')With a matching selection of wall and base units with roll edge work surface incorporating one and a half bowl stainless steel sink and drainer with hot and cold mixer tap, plumbing facility for washing machine, space facility for an electric cooker and fridge freezer, lino floor covering, tiling to splash backs, ceiling light point, central heating radiator, door opening into pantry providing excellent storage space and in-built shelving and original single glazed window to the side veranda and wooden frosted glazed exterior door and step gives access into:
Side Veranda
With original blue engineering brick pathway, wooden access gate to the front, perspex roofing and door opening into:
Guest WC
With low flush WC, frosted original window to the garden, coal shed with storage and lighting and wooden exterior door opening gives access to the rear garden.
First Floor Accommodation
From the hallway staircase gives rise to the first floor landing with double glazed window to the front aspect, ceiling light point, loft access point and interior door opens into:
Bedroom One
3.63m max x 3.63m (11'11" max x 11'11")With double glazed window to the front aspect, ceiling light point and central heating radiator.
Bedroom Two
4.24m x 3.63m (13'11" x 11'11")With double glazed window giving lovely garden views, ceiling light point and central heating radiator.
Bedroom Three
3.02m x 3.02m (9'11" x 9'11" )With double glazed window to the rear aspect ceiling light point, in built-airing cupboard housing the central heating boiler, in-built wardrobes and overhead storage and central heating radiator.
Shower Room
2.01m x 2.06m (6'7" x 6'09" )With a walk-in shower with electric power shower, wash hand basin on pedestal with hot and cold mixer tap, low flush push button WC, central heating radiator, frosted double glazed window to the side aspect, tiling to splash backs and ceiling light point.
Rear Garden
Accessed from the rear reception room or the charming veranda, the property opens onto a block-paved patio—perfect for outdoor dining or relaxing in the warmer months. This leads to a truly enchanting, mature rear garden. Bordered by sculptured flowerbeds brimming with an array of colourful plants, flowers, shrubs, and established trees, the garden offers a haven of tranquility. A winding pathway weaves through lush, well-tended lawns, guiding you through to the central section where more mature planting and trees provide a sense of seclusion and natural beauty. Continuing to the rear of the garden, you’ll find additional lawned areas, a garden shed, and a selection of charming pond and water features—all framed by established hedgerows for privacy and a wonderfully green outlook.
Energy Efficiency and Environmental Impact

Although these particulars are thought to be materially correct their accuracy cannot be guaranteed and they do not form part of any contract.
Property data and search facilities supplied by www.vebra.com




















