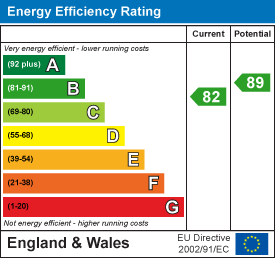
11 High Street
Hailsham
Hailsham
BN27 1AL
Stanier Street, Hailsham
Price £510,000
6 Bedroom House - Detached
- SPACIOUS DETACHED HOUSE
- SIX DOUBLE BEDROOMS
- TWO EN-SUITE SHOWER ROOMS
- 28'11" KITCHEN DINER
- TWO RECEPTION ROOMS
- ARRANGED OVER THREE FLOORS
- FAVOURED NORTH HAILSHAM
- WELL MAINTAINED GARDENS
- GARAGE AND PARKING
- MODERN ACCOMMODATION
IMPRESSIVE spacious SIX bedroom detached house constructed by Taylor Wimpey, offering excellent versatile living accommodation. The property, which is considered to be an ideal family home, offers a modern and contemporary feel, with a good degree of natural lighting. To the front there are views over parkland and to the wooded area beyond. Features include an impressive 28'11" kitchen diner with two sets of French doors opening out into the rear garden, six double bedrooms, two en-suite shower rooms, family bathroom and recently upgraded kitchen and bathrooms and a garage to the rear. Internal viewing is highly recommended to appreciate this beautiful family home. EPC = B
ACCOMMODATION COMPRISES:
Part glazed front door to
ENTRANCE HALL
Gloss tiled floor, inset spotlights, radiator.
CLOAKROOM/WC
White suite comprising low level wc, pedestal wash basin, part tiled walls, extractor fan, radiator, gloss floor tiles.
SNUG
3.18m x 3.02m (10'5" x 9'11")Radiator, two double glazed windows with outlook to front, television point, telephone point.
LIVING ROOM
5.05m x 3.61m (16'7" x 11'10")Double aspect with windows enjoying views to front and side. Two radiators, television point, double doors opening into the dining area.
KITCHEN DINER
8.81m x 3.56m narrowing to 2.72m (28'11" x 11'8" n
KITCHEN AREA
Fitted with a range of modern contemporary base and wall units, integral appliances include dishwasher, washing machine, fridge and freezer, built-in Neff eye level double oven, built-in Neff five ring gas hob with modern extractor over. Wood effect work surfaces, sink unit with mixer tap, inset spotlights, understairs storage cupboard, double glazed windows and French doors opening onto rear garden, radiator and recently installed vinyl wood effect flooring also running through to the dining area.
DINING AREA
Radiator, double glazed French doors opening into rear garden.
From the entrance hall stairs rise to the first floor landing.
FIRST FLOOR LANDING
Inset spotlights, airing cupboard housing hot water cylinder and slatted shelving, radiator, double glazed window to front.
BEDROOM ONE
4.09m x 3.66m max (13'5" x 12' max)Double aspect room enjoying outlook to front and side, radiator, triple built-in wardrobe cupboard offering hanging and shelf space.
EN-SUITE SHOWER ROOM
White suite comprising low level wc, pedestal wash basin, large shower cubicle, heated towel rail, tiled floor, inset spotlights, extractor fan.
BEDROOM TWO
3.15m x 3.05m (10'4" x 10')Fitted with full width built-in wardrobe cupboards offering hanging and shelf space, radiator, double glazed window enjoying outlook to front.
BEDROOM THREE
3.94m x 2.62m plus door recess (12'11" x 8'7" plusRadiator, double glazed enjoying outlook to rear, wood laminate flooring.
BEDROOM FOUR
3.66m x 3.66m narrowing to 2.16m (12'12" x 12' narRadiator, double glazed window enjoying outlook to rear.
FAMILY BATHROOM
White suite comprising low level wc, pedestal wash basin, panelled bath with mixer tap and hand held shower attachment. Tiled floor, part tiled walls, inset spotlights, heated towel rail, double glazed window to rear, shaver point.
From the first floor landing stairs rise to second floor landing.
SECOND FLOOR LANDING
Radiator, velux window to rear, inset spotlights.
BEDROOM FIVE
4.65m narrowing to 2.49m x 3.86m plus window recesTwo radiators, double glazed window enjoying outlook to front.
EN-SUITE SHOWER ROOM
White suite comprising low level wc, pedestal wash basin, large shower cubicle. Tiled flooring, part tiled walls, inset spotlights, heated towel rail, velux window to rear, extractor fan.
BEDROOM SIX
4.65m x 3.66m plus window recess (15'3" x 12' plusTwo radiators, double glazed window to front, velux window to rear.
OUTSIDE
FRONT
Flower borders and shrubs area of lawn to side.
REAR/SIDE GARDEN
REAR
The rear garden is mainly laid to lawn, spacious patio area, area to side with slate chippings and seating area, gate to side access. several boarders with flowers and shrubs with the addition of Apple and Pear trees. Brick and fenced surround. Outside tap, gate to rear access.
GARAGE
Single garage with up and over door, power and light, additional sockets and lights have been added,vaulted ceiling, personal door to rear garden, off road parking to the front of the garage.
VIEWING INFORMATION
To view a property please contact TAYLOR ENGLEY for an appointment. Our opening hours are Monday to Friday 8:45am - 5:45pm and Saturday 9am - 5:30pm. On Sunday please contact our Eastbourne office open 10am - 4pm.
COUNCIL TAX BAND
This property is currently rated by Wealden District Council at Band (F)
PLEASE NOTE
For clarification, we wish to inform prospective purchasers that we have prepared these sales particulars & floor plans as a general guide. We have not carried out a detailed survey nor tested the services, appliances & specific fittings. All measurements are approximate and into bays, alcoves and occasional window spaces where appropriate. Room sizes cannot be relied upon for carpets and furnishings.
Taylor Engley is a trading name of Taylor Engley Limited, registered office Railview Lofts, 19c Commercial Road, Eastbourne, East Sussex BN21 3XE, company number 5477238, registered in England and Wales.
Energy Efficiency and Environmental Impact

Although these particulars are thought to be materially correct their accuracy cannot be guaranteed and they do not form part of any contract.
Property data and search facilities supplied by www.vebra.com

















