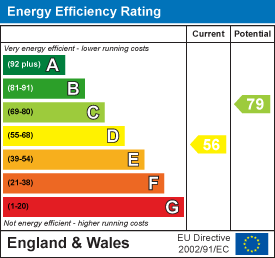
129a High Street,
Old Town
Stevenage
Hertfordshire
SG1 3HS
Hertford Road, Stevenage
Guide Price £525,000 Sold (STC)
3 Bedroom Bungalow - Detached
- Planning permission granted
- Sitting on 0.26 Acre plot
- Three Bedrooms
- Detached Bungalow
- Refitted Shower Room
- Sought after location
- Plenty of parking
- Two reception rooms
Nestled in the sought-after area of Hertford Road, Stevenage, this charming detached bungalow presents an exceptional opportunity for those seeking a comfortable and spacious home. Set on a generous 0.26-acre plot, the property boasts planning permission which has been granted for single storey front and rear extension.
Inside, the bungalow features two inviting reception rooms, providing versatile spaces for relaxation and entertainment. The three well-proportioned bedrooms offer a peaceful retreat, ensuring a restful night's sleep. The property is complemented by a conveniently located and refitted shower room, catering to the needs of modern living.
One of the standout features of this property is the parking capacity, accommodating multiple vehicles making it ideal for families or those who enjoy hosting guests.
With its prime location and ample amenities, this detached bungalow is a fantastic opportunity for anyone looking to settle in a desirable neighbourhood. This property is sure to meet your needs and exceed your expectations. Don’t miss the chance to make this delightful bungalow your new home.
Living Room:
4.32m x 3.84m (14'2 x 12'7)UPVC double glazed window to front, fireplace, radiator and sliding doors opening to:
Hall:
Loft access and doors opening to:
Kitchen:
4.14m x 3.12m (13'7 x 10'3)Fitted with a range of base and wall units with contrasting worksurface incorporating single bowl stainless steel sink with mixer tap and double drainer, integrated oven and hob, appliance space for fridge/freezer, access to utility room, UPVC double glazed window to rear and door opening to side.
Bedroom One:
4.75m x 3.00m (15'7 x 9'10)UPVC double glazed window to front and radiator.
Shower Room:
Refitted suite comprising of low level WC, wash hand basin with mixer tap and cupboard under, walk in shower with mixer tap and rainfall shower head, tiled throughout, chrome heated towel rail and opaque double glazed windows to rear.
Dining Room:
3.91m x 3.00m (12'10 x 9'10)UPVC double glazed bay windows to rear, radiator and doors to:
Bedroom Two:
4.62m x 3.05m (15'2 x 10')UPVC double glazed window to front and radiator.
Bedroom Three:
3.05m x 2.62m (10' x 8'7)UPVC double glazed window to rear and radiator.
Rear Garden:
approx 37.19m x 17.68m (approx 122' x 58')Paved patio seating area with steps up to lawn and enclosed by mature bushes, outside tap and light.
Garages:
Two garages with up and over doors located at rear of garden. No vehicular access so current vendors use for storage.
Front Garden and Driveway:
approx 20.42m x 17.68m (approx 67' x 58')Mainly laid to lawn with driveway providing parking for multiple cars.
Planning Permission:
The current vendors have planning permission grated for a single storey front and rear extension. More details are available upon request.
Energy Efficiency and Environmental Impact

Although these particulars are thought to be materially correct their accuracy cannot be guaranteed and they do not form part of any contract.
Property data and search facilities supplied by www.vebra.com














