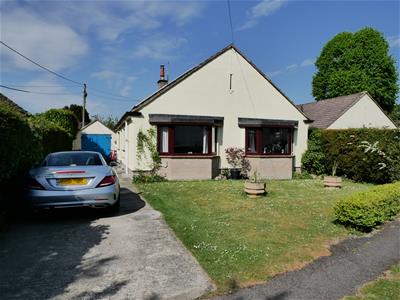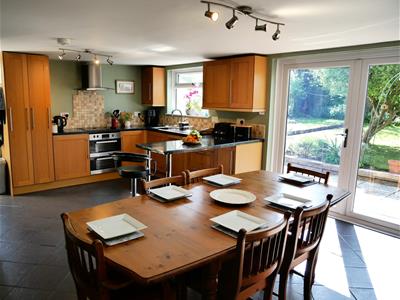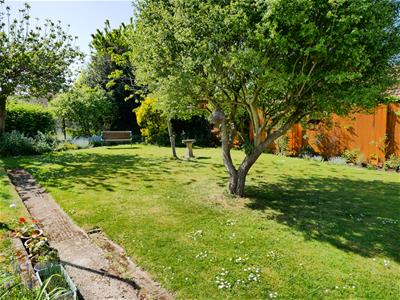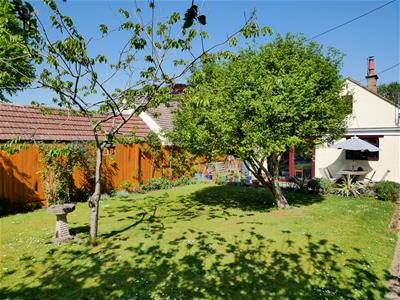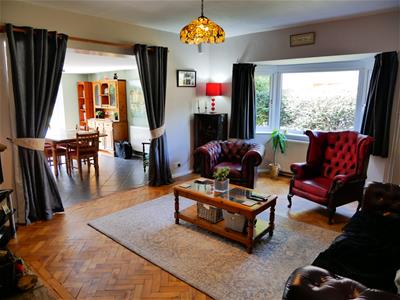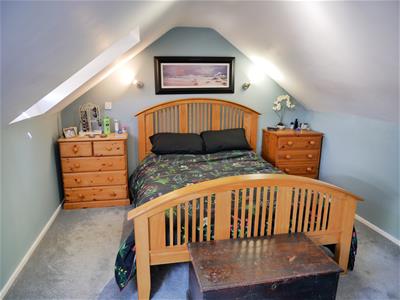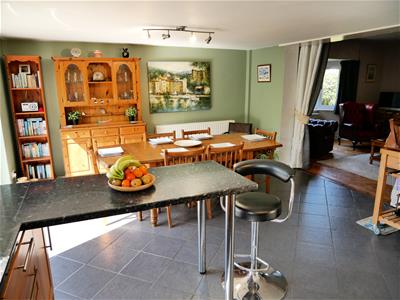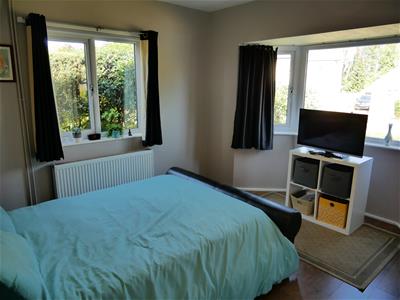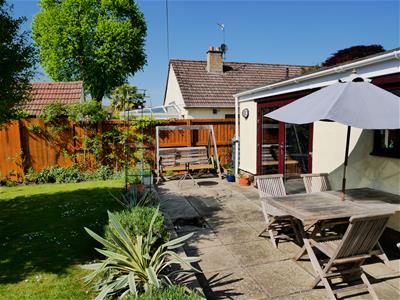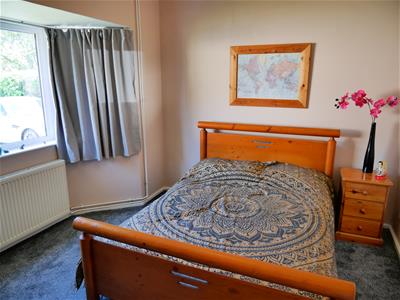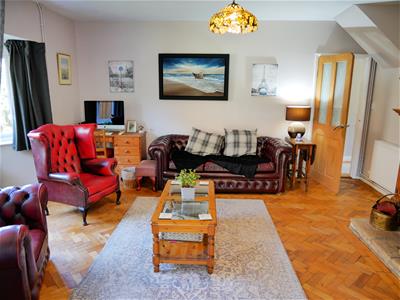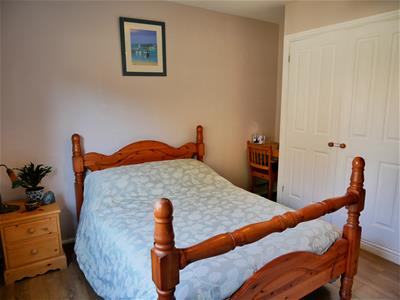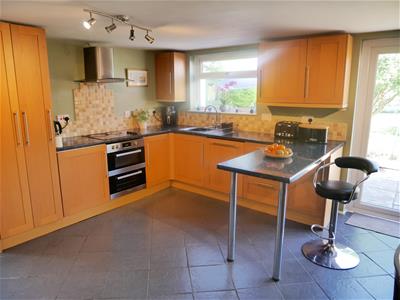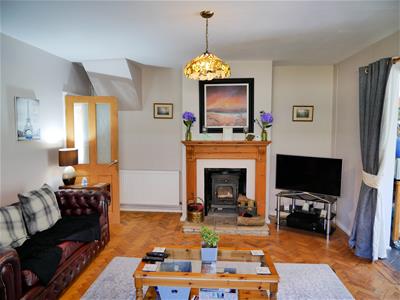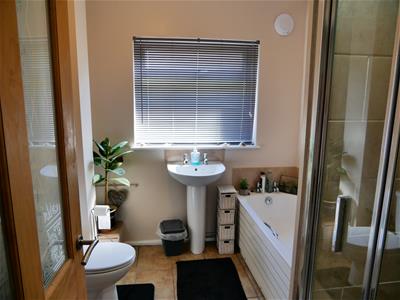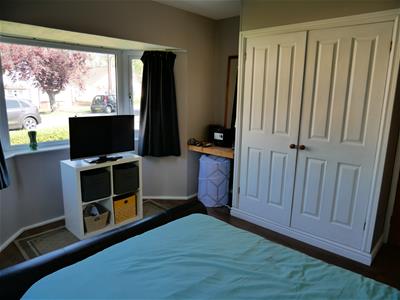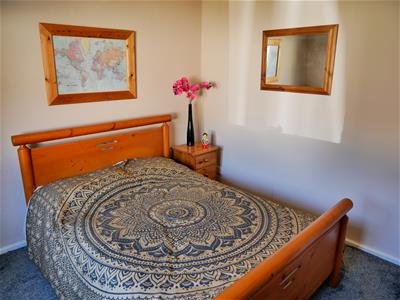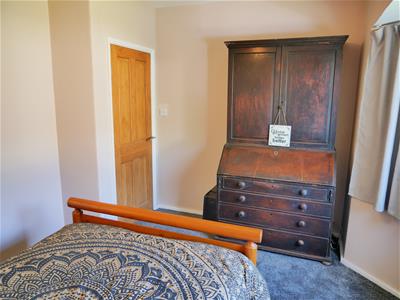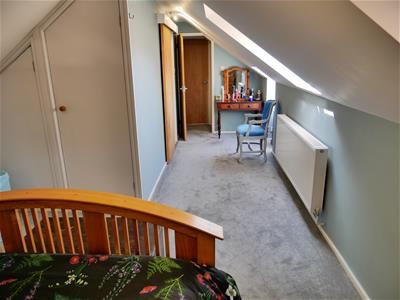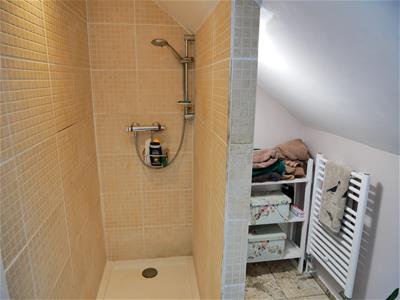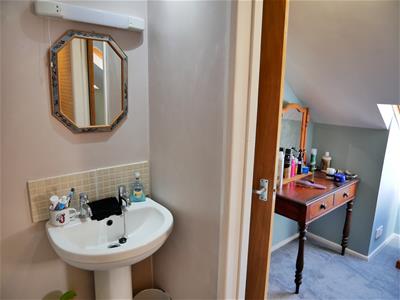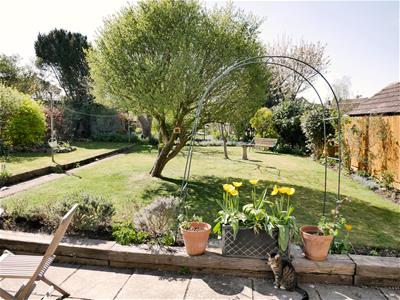
2 The Square
Calne
Wiltshire
SN11 0BY
Horsebrook Park, Calne
£480,000 Sold (STC)
5 Bedroom Bungalow - Detached
- FIVE BEDROOM DETACHED
- SOUTH WESTERLY GARDEN
- LARGE DINING KITCHEN
- LIVING ROOM WITH FIREPLACE
- FOUR PIECE BATHROOM
- MULTIPLE PARKING & GARAGE
- SOLAR PANELS & CENTRAL HEATING
- MASTER WITH DRESSING & EN-SUITE
- NO ONWARD CHAIN
- TREE LINED CUL DE SAC
NO CHAIN! A five bedroom detached home with an expansive dining kitchen, large living room, a gorgeous south westerly garden and both bathing plus bedroom facilities on both ground and first floors. The home has owned solar panels which generated an income of around £2,300 in 2024 with an electricity bill of around £2,000. Placed in a tree lined cul de sac the home offers three ground floor bedrooms complemented by a four piece bathroom. The first floor gives you a fifth bedroom/study and a master suite with a dressing area, shower room and sleeping area with wardrobes. The fitted dining kitchen is very impressive with a large natural dining area and opens onto the rear garden (perfect for entertaining. The living room has a bay window, parquet floor and fireplace. To the side of the home is parking for multiple vehicles that leads to the garage. The rear garden has a large patio for entertaining and wonderfully landscaped. The home has the benefit of central heating and a large utility.
LOCATION
Between the home and Calne centre is an area steeped in History and recently classed as a Heritage Quarter. There is the Norman Church and close by is the large Merchants Green surrounded by impressive period homes. There are quaint shops on Church Street and a walkway takes you to St Marys Courtyard which has a Bistro. As you walk down Church Street you will come to Calne centre, passing the river Marden and enjoying a host of facilities. Calne is famous for Wiltshire Ham and the Discovery of Oxygen. There are a number of restaurants, cafes, independent shops and supermarkets. A short walk from the home also is a recently opened Asda Express supermarket.
ACCESS & AREAS CLOSE BY
The home is literally on the doorstep of country walks and Calne is surrounded by some of the most beautiful countryside that Wiltshire has to offer. There are routes westerly to Derry Hill, Bowood, Chippenham, Bath and the M4 westbound. To the the north is Lyneham, Royal Wootton Basset, Swindon and the M4 eastbound to London. Easterly along the A4 you will come to the Cherhill White Horse, Historic Avebury, Silbury Hill and then onto Marlborough. A brief outline of the accommodation is as follows:
THE HOME
Outlined in a little more detail as follows;
ENTRANCE HALL
The hall has doors that lead to the living room, utility room, downstairs bathroom and bedrooms. Store cupboards. Parquet floor.
LIVING ROOM
5.56m x 4.14m (18'3 x 13'7)A really lovely room with a bay window and the focal point of a fireplace. There is a wide opening to the fitted dining kitchen. There is room for a number of sofas and further items of sizeable furniture to complement.
FITTED DINING KITCHEN
6.02m x 4.14m (19'9 x 13'7)A very expansive dual aspect room with arranged to offer a kitchen breakfast area and a large dining area. The wide opening to the living room makes the whole area excellent for interaction with family and guests. Tiled floor and arranged as follows:
KITCHEN AREA
There is a glazed side entrance door and a window looks out over the rear garden. A breakfast bar gives a natural divide from the dining area and is perfect for bar stools. There is a selection of fitted wall and floor cabinets with work surfaces. Integrated double oven, hob and hood over. Integrated dish washer. Inset sink, drainer and mixer tap. Tile finishes. Room has been allowed for an 'American style' fridge freezer and 'Butchers Block'.
DINING AREA
This space can easily accommodate a large dining table, chairs, dresser and further furniture. French doors open out onto the rear patio and expands the living space in fine weather.
UTILITY ROOM
4.19m x 2.51m (13'9 x 8'3)Placed between the dining kitchen and hall. Stairs rise to the first floor. There is a selection of floor cabinets, inset sink and drainer and a window looks out onto the drive. There is space for a washing machine, dryer and a fridge freezer. Cupboard housing 'Heatrae Sadia' electric central heating boiler. Tile floor.
FOUR PIECE BATHROOM
2.59m x 2.34m (8'6 x 7'8)This bathroom services the ground floor bedroom. The suite offers a shower cubicle, panel enclosed bath, pedestal was basin and a water closet. Chrome towel rail radiator. Tile floor. Window with privacy glass and tile finishes.
BEDROOM FOUR
3.68m x 3.35m including wardrobe (12'1 x 11' incluA window looks out to the side. Built in wardrobe and a built in dressing table. There is room for a large double bed and extra furniture.
BEDROOM THREE
3.66m x 3.35m (12' x 11')A bay window looks out over the front garden. There is room for a large double bed, wardrobes and further furniture.
BEDROOM TWO
3.89m x 3.68m including wardrobe (12'9 x 12'1 inclA dual aspect room with a window to the side and a bay window looking out over the front. Built in wardrobe and dressing table. There is room for a large double bed and extra furnishing.
FIRST FLOOR LANDING
Doors to the master bedroom and study/bedroom five.
STUDY/BEDROOM FIVE
3.45m x 3.07m (11'4 x 10'1)This room has a window that looks out over the rear landscaped garden. There is room for a desk, cabinets and a number of chairs. The room could also make a very nice bedroom. Under eaves storage. A cupboard houses the solar panel control unit and battery.
MASTER BEDROOM SUITE
Arranged as follows and with skylight windows;
MASTER LOBBY/DRESSING
3.45m x 1.70m (11'4 x 5'7)Access to the en-suite and an opening to the master sleeping area. Room for a dressing table and seating.
MASTER EN-SUITE
2.74m x 1.63m (9' x 5'4)The suite offers a walk-in double shower, pedestal wash basin and water closet. Chrome towel rail radiator.
MASTER BEDROOM SLEEPING
3.61m x 3.45m plus wardrobes (11'10 x 11'4 plus waThe room offers space for a large double bed and further furniture. Built-in wardrobe.
FRONT GARDEN
The garden has a flat lawn, ornamental hedging and flower beds.
LONG SIDE DRIVE
The drive can accommodate multiple vehicles and runs down to the garage. Access to the front door, dining kitchen door and a gate to the rear garden.
GARAGE
Vehicle access through double doors and a window to the side.
SOUTH WESTERLY GARDEN
The garden has a wonderful south westerly aspect. Adjacent to the home is a large patio area than can happily accommodate numerous items of garden furniture and edged by sleepers. Perfect for outside dining, entertaining or just relaxing. The main garden has a number of flat lawns, ornamental trees and flower beds.
Although these particulars are thought to be materially correct their accuracy cannot be guaranteed and they do not form part of any contract.
Property data and search facilities supplied by www.vebra.com
