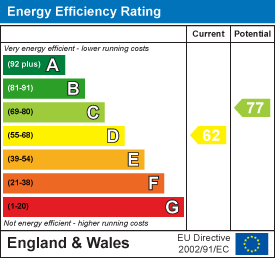
332 Hob Moats Road
Birmingham
B92 8JT
Greenside Road, Birmingham
Offers In The Region Of £465,000 Sold (STC)
5 Bedroom House - Detached
- Detached
- 5 Bedrooms
- Dormer Loft Conversion
- Extensive Ground Floor Extension To Family Room
- Bedroom With En-Suite And Study
- UPVC Doulbe Glazing
- Gas Central Heating
- Well Presented Family Home
- Off-Road Parking For Multiple Properties
- Chain Free
KLARICO Estate Agents are delighted to present this stunning 5 bedroom detached property located within a prominent part of Birmingham. Features an impressive ground floor rear extension and dormer loft conversion. An impressive family home with off-road parking for multiple vehicles.
Nestled on the desirable Greenside Road in Birmingham, this stunning detached house offers an exceptional living experience. Spanning an impressive 2,135 square feet, the property has been thoughtfully extended on the ground floor, providing ample space for both relaxation and entertainment.
Upon entering, you are greeted by two spacious reception rooms, perfect for hosting guests or enjoying quiet family evenings. The house boasts five well-appointed bedrooms, ensuring that there is plenty of room for family and visitors alike. With three modern bathrooms, morning routines and family life are made effortless.
One of the standout features of this property is the impressive dormer conversion, which adds both character and additional living space. This enhancement allows for a bright and airy atmosphere throughout the home, making it a delightful place to reside.
The exterior of the property is equally appealing, offering off-road parking for multiple vehicles, a rare find in such a sought-after location. This convenience adds to the overall charm and practicality of the home.
In summary, this remarkable detached house on Greenside Road is a perfect blend of space, style, and functionality, making it an ideal choice for families or anyone seeking a comfortable and elegant living environment in Birmingham. Don’t miss the opportunity to make this exceptional property your new home.
GROUND FLOOR
Lounge/Dining Room
8.58m x 3.48m (28'1" x 11'5")Double glazed bay window to front and rear with patios doors opening into the rear garden. Wood flooring, ceiling and lights, coving to ceiling, skirting, wall mounted radiators, two chimneys with fireplaces
Kitchen
4.01m x 2.79m (13'1" x 9'1")Double glazed window to rear, spotlights, worktop, storage cupboards, 5 ring gad cooker with extractor hood, drainer sink with mixer tap, tiled flooring, integrated oven and fridge freezer
Family Room
7.95m x 4.22m (26'0" x 13'10")Double glazed windows and sliding doors to rear garden, carpet, ceiling and wall lights, wall mounted radiators, coving to ceiling
Garage
3.79m x 2.26m (12'5" x 7'4")
Utility Area
5.99m x 5.26m (19'7" x 17'3")
Shower Room (Ground Floor)
3.30m x 1.83 (10'9" x 6'0")Privacy double glazed window to side, floor and wall tiles, floating vanity wash unit with mixer tap, toilet, shower cubicle with electric shower unit, ceiling light
FIRST FLOOR
Bedroom One
4.78m x 3.48m (15'8" x 11'5")Double glazed bay window to front, ceiling light, wall mounted radiator, carpet
Bedroom Two
4.85m x 3.33m (15'10" x 10'11")Double glazed bay window to rear, ceiling light, wall mounted radiator, carpet
Bedroom Three
2.87m x 2.82m (9'4" x 9'3")Double glazed window to rear, ceiling light, wall mounted radiator, carpet
Bedroom Four
2.87m x 2.26m (9'4" x 7'4")Double glazed window to front, ceiling light, wall mounted radiator, carpet
Bathroom
1.90m x 1.90m (6'2" x 6'2")Privacy double glazed window to front, floor and wall tiles, vanity wash unit with mixer tap, bath with electric shower unit, ceiling light
Toilet
Double glazed window to rear, toilet, pedestal sink with mixer tap, ceiling light
SECOND FLOOR
Bedroom Five
4.90m x 3.89m (16'0" x 12'9")Double glazed window to rear, carpet, ceiling downlights, wall mounted radiator
Study/Office
4.90m x 2.41 (16'0" x 7'10")Velux window, carpet, ceiling light
Bedroom Five En-Suite
Privacy double glazed window to rear, corner shower cubicle with electric shower unit, floating sink with mixer tap, toilet, ceiling light
GARDEN
Spacious garden with laid lawn, decking, fence panels to boundaries
Energy Efficiency and Environmental Impact

Although these particulars are thought to be materially correct their accuracy cannot be guaranteed and they do not form part of any contract.
Property data and search facilities supplied by www.vebra.com


































