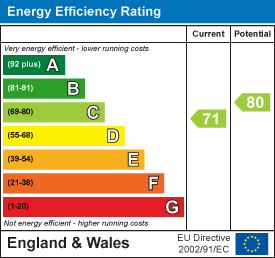5 Bangor Road
Aberconwy
LL32 8NG
Soar House, Abergwyngregyn
£465,000
5 Bedroom House - Detached
A stunning converted former chapel situated in a highly popular picturesque village at the foothill of Aber Falls on the North Wales coast.
Situated within the heart of this popular village, Soar House is a superb example of a stylish, re-modelled and sympathetically converted former chapel which accentuates the original features whilst embracing the modern comforts. Spectacular open plan living spaces with extensive sea views over farmland. Walk out of your front door to magnificent country walks including the internationally renowned Aber Falls. Light and spacious accommodation offering 5 bedrooms, central heating and double glazing, attractive front garden and rear garage/ store. Viewing Highly Recommended.
(Approximate measurements only)
Twin timber front door leads to:
Front Entrance Hallway:
2.81 x 2.13Split staircase leading up either side to main living areas and door with stairs leading down to bedroom area. Tiled floor, double panelled radiator.
Ground Floor:
Open Plan Living/ Dining Area:
9.59 x 9.41 maximum
Living Area:
Feature painted floorboards, open plan arrangement with high level ornate ceilings and feature staircase leading off to first floor level, uPVC double glazed window with window shutters to three sides, feature log effect gas three sided glazed stove on granite hearth.
Dining Area:
Radiator, 2 uPVC double glazed windows with shutters to side elevation, timber flooring, serving hatch leading to Kitchen.
Small Recessed Reading Nook:
Timber flooring, radiator, ornate ceiling, access to:
Breakfast Kitchen:
4 x 4Fitted range of base units with worktops over, stainless steel oven, plumbing for automatic washing machine, single drainer sink with mixer tap, uPVC double glazed windows to front, double panelled radiator. Space for fridge freezer, integral slimline dishwasher, built in cupboard housing 'Worcester' central heating boiler.
Bedroom 1:
2.65 x 3.16UPVC double glazed window overlooking side, open rafter ceiling, radiator, timber flooring.
Bathroom:
3 x 1.58Panelled bath with shower above, shower screen, low level WC, pedestal wash hand basin, fully tiled walls, uPVC double glazed window to front and side elevation, chrome heated towel radiator.
.
Staircase leading up to:
..
Large arched uPVC double glazed window to front enjoying extensive views towards the Menai Estuary over open farmland. Double panelled radiator, wall lighting.
Bedroom 2:
3.77 x 3.19UPVC double glazed windows to side and front elevation, double panelled radiator.
Bedroom 3:
3.13 x 2.31Coved ceiling, uPVC double glazed window overlooking side, radiator.
...
From main entrance and hallway - doorway and staircase leading down to lower ground floor bedroom area with 2 superb En-suite bedrooms.
Inner Hallway:
Stripped pine floors, radiator.
Study:
1.76 x 3Radiator
Bedroom 4:
3.78 x 5.79UPVC double glazed windows overlooking side and rear elevations, timber panelling to wainscot level, two double panelled radiators, square archway leading to:
En-Suite:
3.57 x 2.1Free standing roll top bath with claw feet, chrome heated towel rail and radiator, walk in fully tiled shower with underfloor heating and overhead rain drop shower head. Pine timber and glazed door leading to WC, wash basin and high level Victorian WC, black and red tiled flooring.
Bedroom 5:
5.59 x 3.73UPVC double glazed windows to side and rear elevations with timber panelling to wainscot level, double panelled radiator, square archway to:
En-Suite Shower Room:
3.56 x 2.92Free standing roll top bath, wash basin, walk in shower with rain drop shower head, fully tiled surround, underfloor heating.
Separate WC:
Low level suite, radiator, timber and glazed door which leads to outside.
Outside:
To the front there is small well maintained garden area with paved front path and seating area, variety of flower beds and shrubs, framed arched gateway entrance and off road parking available if required.
Single Car Garage located to the rear:
3.86 x 5.46
Services:
Mains water, electricity, gas and drainage are connected to the property. Underfloor heating to both lower ground floor showers. Please note the heating system is on two separate zone systems.
Tenure:
We understand the property is freehold and vacant possession is available upon sale.
Viewing:
By appointment through the agents, Iwan M Williams, 5 Bangor Road, Conwy, LL32 8NG, tel 01492 55 55 00. Email conwy@iwanmwilliams.co.uk
Directions:
From the direction of Conwy travelling west towards Anglesey, exit the A55 at the Abergwyngregyn junction. Follow the road to rear of cafe (former petrol station) immediately right (signposted Aber Falls). Soar House will be viewed on left in the village centre.
Proof Of Identity:
In order to comply with anti-money laundering regulations, Iwan M Williams Estate Agents require all buyers to provide us with proof of identity and proof of current residential address. The following documents must be presented in all cases: IDENTITY DOCUMENTS: a photographic ID, such as current passport or UK driving licence. EVIDENCE OF ADDRESS: a bank, building society statement, utility bill, credit card bill or any other form of ID, issued within the previous three months, providing evidence of residency as the correspondence address.
Abergwyngregyn is a picturesque village located at the foothill of Aber Falls on the edge of the Snowdonia National Park. Close to the villages of Llanfairfechan and Dwyfyfylchi with its local shops, amenities and local junior school. Within a mile of the A55 expressway and 8 miles of the walled medieval town of Conwy.
Energy Efficiency and Environmental Impact

Although these particulars are thought to be materially correct their accuracy cannot be guaranteed and they do not form part of any contract.
Property data and search facilities supplied by www.vebra.com



























