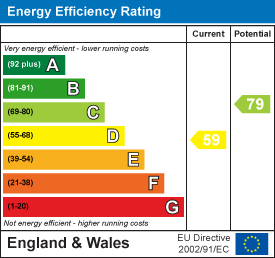
21 Westway, Maghull
Liverpool
L31 2PQ
Coronation Road, Liverpool
Asking Price £300,000 Sold (STC)
3 Bedroom House - Semi-Detached
- EXTENDED
- Corner Plot
- Stunning Pergola For Outside Dining
- Stylish Bathroom - MUST BE SEEN
- Open-Plan Kitchen/Living/Dining Room
- Separate Front Lounge with Real Flame Fire
- Close to Excellent Schools
- Quiet Location
A Beautifully EXTENDED Three-Bedroom Semi-Detached Home in Turnkey Condition – Sought-After Family Location.
Occupying a generous corner plot, this immaculate three-bedroom semi-detached property offers stylish, ready-to-move-into accommodation in a highly desirable location popular with families and close to excellent SCHOOLS
Finished to an exceptional standard throughout, the home has been thoughtfully extended to create a bright and spacious open-plan kitchen, living and dining area – perfect for modern family life and entertaining. NEW Patio doors open out to a beautifully landscaped, sunny rear GARDEN featuring a charming pergola-covered seating area, ideal for al fresco dining. Storage shed is discreetly tucked away, providing ample practicality without compromising on outdoor aesthetics.
To the front, a separate lounge with a cosy gas real flame focal fireplace offers a peaceful retreat, while upstairs, the home continues to impress with three well-proportioned bedrooms. The principal bedroom boasts a large window and sleek built-in wardrobes, creating a bright and serene space.
The stunning family bathroom has been recently refurbished to a high specification, complete with a free-standing bath and contemporary wet room-style shower – a true spa-like sanctuary.
Further benefits include driveway parking for up to three vehicles, Amtico flooring and quality finish, throughout.
With its turnkey condition, family-friendly layout, and beautifully landscaped garden, this exceptional home offers everything a growing family could need in one of the area’s most sought-after locations.
Early viewing is highly recommended.
Leasehold 999yrs
£4.20
Hall
4.10 x 1.80 (13'5" x 5'10")
Dining Area
 3.70 x 2.0 (12'1" x 6'6")
3.70 x 2.0 (12'1" x 6'6")
Kitchen
 5.40 x 1.80 (17'8" x 5'10")
5.40 x 1.80 (17'8" x 5'10")
Front Sitting Room
 3.60 x 3.30 (11'9" x 10'9")Large bay window to the front aspect flooding the room with light. Focal Real Flame fireplace and Amtico flooring.
3.60 x 3.30 (11'9" x 10'9")Large bay window to the front aspect flooding the room with light. Focal Real Flame fireplace and Amtico flooring.
Bedroom 1
 3.80 x 3.20 (12'5" x 10'5")DOUBLE to the front aspect with fitted carpets and fitted wardrobes.
3.80 x 3.20 (12'5" x 10'5")DOUBLE to the front aspect with fitted carpets and fitted wardrobes.
Bedroom 2
 3.80 x 3.0 (12'5" x 9'10")DOUBLE to the rear aspect with Amtico flooring.
3.80 x 3.0 (12'5" x 9'10")DOUBLE to the rear aspect with Amtico flooring.
Bedroom 3
 2.50 x 1.90 (8'2" x 6'2")SINGLE to the front aspect with fitted carpet.
2.50 x 1.90 (8'2" x 6'2")SINGLE to the front aspect with fitted carpet.
Bathroom
 2.70 x 2.10 (8'10" x 6'10")Stunning bathroom with free standing bath and wet room type walk-in shower, WC, Bowl sink with wooden surround. Matt black finishings and vertical radiator.
2.70 x 2.10 (8'10" x 6'10")Stunning bathroom with free standing bath and wet room type walk-in shower, WC, Bowl sink with wooden surround. Matt black finishings and vertical radiator.
Landing

Energy Efficiency and Environmental Impact

Although these particulars are thought to be materially correct their accuracy cannot be guaranteed and they do not form part of any contract.
Property data and search facilities supplied by www.vebra.com














