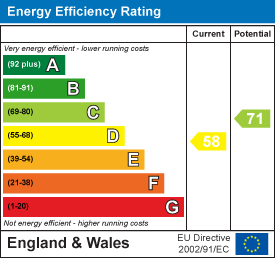
82 Middlewood Road
Hillsborough
Sheffield
S6 4HA
Briers House Lane, Bradfield, Sheffield
Price Guide £475,000
3 Bedroom House - Semi-Detached
- FANTASTIC FAMILY HOME
- STUNNING OPEN PLAN LIVING WITH UNDERFLOOR HEATING
- IMPRESSIVELY EXTENDED
- UTILITY & DOWNSTAIRS SHOWER ROOM
- THREE DOUBLE BEDROOMS & OCCASIONAL ROOM
- SOUTH-WEST FACING REAR GARDEN
- FABULOUS COUNTRYSIDE VIEWS
- DRIVEWAY FOR AT LEAST TWO CARS & GARAGE
- SOUGHT-AFTER LOCATION
- VIEWING IS HIGHLY RECOMMENDED
GUIDE PRICE £475,000–£500,000 * SOUTH-WEST FACING REAR GARDEN * FABULOUS VIEWS OVER OPEN COUNTRYSIDE * Enjoying a fabulous outlook across open countryside, this impressively extended three-bedroom semi-detached property offers stylish and spacious living accommodation, complete with gardens to both the front and rear, a driveway providing off-road parking, uPVC double glazing, and gas central heating.
Tastefully decorated throughout, the well-presented interior briefly comprises: front door leading into an entrance porch and welcoming hallway with access to the lounge. The lounge features a charming bay window that fills the space with natural light and a stylish fireplace with electric fire as its focal point. Tiled flooring with underfloor heating for added comfort flows through to the heart of the home: a stunning open-plan kitchen, breakfast, and dining area. The kitchen features shaker-style units, contrasting quartz worktops, and a central island with dishwasher, inset sink and drainer. There is space for a Range-style cooker and access to a useful pantry. The dining area benefits from Velux windows and bi-fold doors opening out onto the rear garden, perfect for indoor-outdoor entertaining. A door leads to the spacious utility/boot room, which is fitted with additional units, space for a concealed washing machine and tumble dryer, and a worktop with sink and drainer. From here, there is access to the rear entrance and a convenient ground floor shower room with WC and wash basin.
UPSTAIRS
Upstairs, the first-floor landing leads to three well-proportioned double bedrooms, all of which enjoy stunning countryside views. The master bedroom, positioned at the front of the property, offers far-reaching rural vistas and features vinyl flooring. The second double bedroom overlooks open fields to the rear and includes fitted wardrobes and carpeted flooring. The third bedroom, also with front-facing countryside views, is ideal as a guest room or home office. The stylish family bathroom is finished with a white suite comprising a P-shaped bath with shower over, WC, vanity wash basin, heated towel rail, tiled walls, and underfloor heating.
From the landing, a staircase leads to the occasional attic room, currently used as a bedroom, which benefits from a Velux window to the rear and offers versatile additional space.
OUTSIDE
To the front is a gated tarmac drive with off road parking for at least two car which in turn leads to the single garage. There is a lawned garden, planted bed and paved patio seating area. To the rear is a south west facing garden with a decked patio, lawn, green house, raised koi carp pond, planted beds, further decked seating area and a paved patio ideal for barbecues and outdoor eating.
LOCATION
The property is found in this extremely popular residential area of Dungworth being only six miles from the City Centre. Reputable local schools.
VALUER
Chris Spooner
Energy Efficiency and Environmental Impact

Although these particulars are thought to be materially correct their accuracy cannot be guaranteed and they do not form part of any contract.
Property data and search facilities supplied by www.vebra.com






























